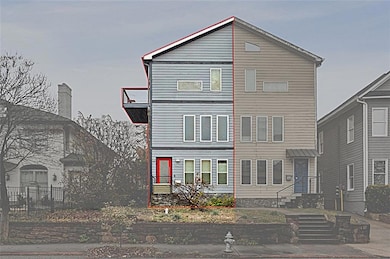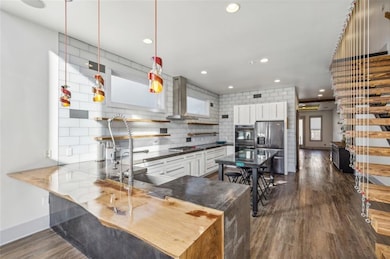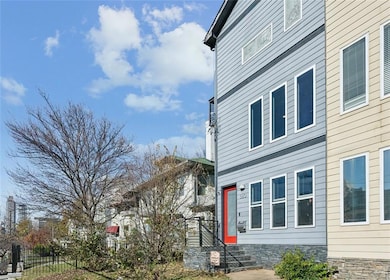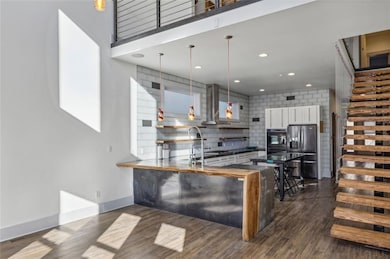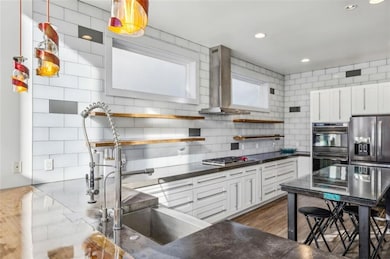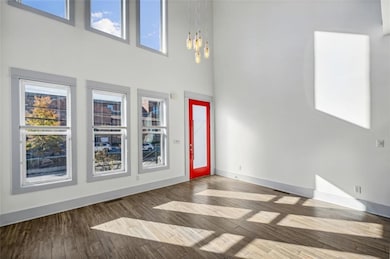Appraisal available on request. House is appraised below appraisal value.
Luxury 4 bedroom 3.5 bath with 3,168 S Ft of space, within walking distance to the Beltline. Step into this extraordinary, custom-designed residence, where every detail exudes luxury and sophistication. From top to bottom, the home is finished with the finest materials, showcasing exceptional craftsmanship. The gourmet kitchen is a true showpiece, featuring a breathtaking custom wood-and-glass island, complemented by top-of-the-line Wolf dual ovens and a gas cooktop. Throughout the home, rich bamboo wood flooring adds warmth and elegance to every room. The meticulously crafted wet bar and the inviting keeping room are anchored by a custom-built fireplace, with bespoke built-in shelving that adds both function and beauty. Ascend the stunning floating staircase to the second level, where an open loft area awaits. A custom-designed laundry room features built-in high-end double barn doors, a sleek sink, and ample storage. Just beyond the laundry, you'll discover two beautifully appointed bedrooms, connected by a luxurious Jack-and-Jill bathroom. This exquisite space boasts a custom-tiled shower, complete with a frameless glass door. Boasting a walk-out balcony offering spectacular city views. Upstairs, you'll find the expansive master bedroom, featuring an open layout and a walk-out balcony with breathtaking city views. The oversized master bathroom offers a freestanding tub, a tiled shower, and a spacious walk-in closet with custom shelving. Additionally, there is a versatile fourth bedroom, perfect as a home office or guest suite, complete with its own beautifully designed, custom bathroom. There's no HOA this exceptional property offers a rare opportunity with a deeded 6-space parking pad, providing potential for additional income. The back lot allows the construction of a detached garage or a small cottage with an in-law suite. The possibilities for expansion are endless! Inside, no detail has been overlooked-- the home is equipped with spray foam insulation for optimal energy efficiency, while built-in speakers on the main level offer a premium audio experience, complete with individual volume control. A hospital-grade HVAC filtration system ensures the highest air quality. Every inch of this home is custom-built, including the stunning, custom-lit, bespoke staircase that adds a striking touch to the interior.


