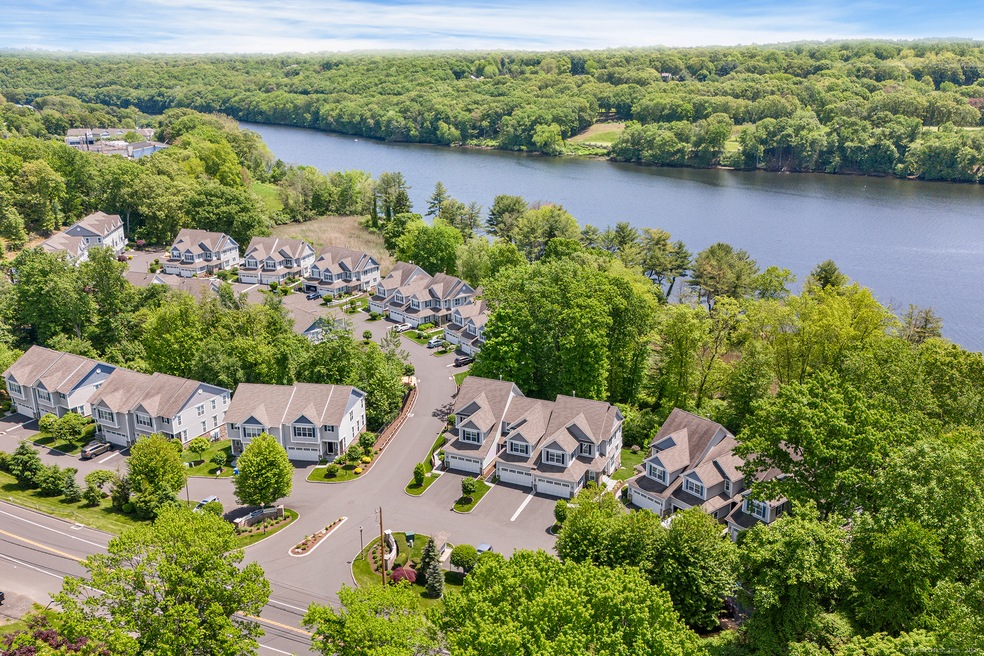
560 River Rd Unit 5 Shelton, CT 06484
Highlights
- Deck
- End Unit
- Property is near shops
- Attic
- Walking Distance to Water
- 4-minute walk to Southbank Park
About This Home
As of July 2024This stunning unit in Shelton Cove, a Toll Brothers community on the edge of the Housatonic River. This home built in 2018 is one of the newer homes built in Shelton Cove. Water access just a short distance from the unit is truly the best of waterfront living. The first floor has a great open kitchen and living room layout with a half bath, perfect for entertaining. The deck features beautiful views of the gorgeous trees and river. Two car garage and gas fireplace add to the ambiance of this great home. The second floor has three bedrooms and two full baths. The light in the unit through the oversized windows adds to the move in ready feel. The lower level exits to a nice patio ready for you to grill and entertain. Through the water access point, there is a beautiful trail to the canoes and small pier.
Last Agent to Sell the Property
Jared Randall
Redfin Corporation License #RES.0794731 Listed on: 06/28/2024

Property Details
Home Type
- Condominium
Est. Annual Taxes
- $6,332
Year Built
- Built in 2018
HOA Fees
- $350 Monthly HOA Fees
Home Design
- Frame Construction
- Vinyl Siding
Interior Spaces
- Attic or Crawl Hatchway Insulated
Kitchen
- Oven or Range
- <<microwave>>
- Dishwasher
- Disposal
Bedrooms and Bathrooms
- 3 Bedrooms
Laundry
- Laundry on upper level
- Dryer
- Washer
Unfinished Basement
- Walk-Out Basement
- Basement Fills Entire Space Under The House
- Interior Basement Entry
Parking
- 2 Car Garage
- Parking Deck
- Automatic Garage Door Opener
Outdoor Features
- Walking Distance to Water
- Deck
Schools
- Long Hill Elementary School
- Shelton Middle School
- Perry Hill Middle School
- Shelton High School
Utilities
- Central Air
- Heating System Uses Natural Gas
- Cable TV Available
Additional Features
- End Unit
- Property is near shops
Community Details
- Association fees include grounds maintenance, trash pickup, snow removal, property management, insurance
- 36 Units
Listing and Financial Details
- Exclusions: Please see inclusion exclusion sheet
- Assessor Parcel Number 2696028
Ownership History
Purchase Details
Home Financials for this Owner
Home Financials are based on the most recent Mortgage that was taken out on this home.Purchase Details
Home Financials for this Owner
Home Financials are based on the most recent Mortgage that was taken out on this home.Similar Homes in Shelton, CT
Home Values in the Area
Average Home Value in this Area
Purchase History
| Date | Type | Sale Price | Title Company |
|---|---|---|---|
| Warranty Deed | $710,000 | None Available | |
| Warranty Deed | $710,000 | None Available | |
| Warranty Deed | $710,000 | None Available | |
| Warranty Deed | $455,000 | -- | |
| Warranty Deed | $455,000 | -- |
Mortgage History
| Date | Status | Loan Amount | Loan Type |
|---|---|---|---|
| Previous Owner | $500,000 | Stand Alone Refi Refinance Of Original Loan |
Property History
| Date | Event | Price | Change | Sq Ft Price |
|---|---|---|---|---|
| 07/29/2024 07/29/24 | Sold | $710,000 | -1.9% | $311 / Sq Ft |
| 07/15/2024 07/15/24 | Pending | -- | -- | -- |
| 06/28/2024 06/28/24 | For Sale | $724,000 | +44.8% | $317 / Sq Ft |
| 10/01/2018 10/01/18 | Sold | $499,995 | 0.0% | $220 / Sq Ft |
| 06/07/2018 06/07/18 | Pending | -- | -- | -- |
| 03/28/2018 03/28/18 | Price Changed | $499,995 | -5.7% | $220 / Sq Ft |
| 01/27/2018 01/27/18 | Price Changed | $529,995 | -4.2% | $233 / Sq Ft |
| 06/13/2017 06/13/17 | For Sale | $552,995 | -- | $243 / Sq Ft |
Tax History Compared to Growth
Tax History
| Year | Tax Paid | Tax Assessment Tax Assessment Total Assessment is a certain percentage of the fair market value that is determined by local assessors to be the total taxable value of land and additions on the property. | Land | Improvement |
|---|---|---|---|---|
| 2025 | $7,031 | $373,590 | $0 | $373,590 |
| 2024 | $6,332 | $330,120 | $0 | $330,120 |
| 2023 | $5,767 | $330,120 | $0 | $330,120 |
| 2022 | $5,767 | $330,120 | $0 | $330,120 |
| 2021 | $6,395 | $290,290 | $0 | $290,290 |
| 2020 | $6,508 | $290,290 | $0 | $290,290 |
| 2019 | $6,508 | $290,290 | $0 | $290,290 |
Agents Affiliated with this Home
-
J
Seller's Agent in 2024
Jared Randall
Redfin Corporation
-
Gabrielle Gearhart

Buyer's Agent in 2024
Gabrielle Gearhart
William Pitt
(203) 240-8133
1 in this area
69 Total Sales
-
Thomas Skillman

Buyer Co-Listing Agent in 2024
Thomas Skillman
William Pitt
(203) 731-1108
1 in this area
34 Total Sales
-
J
Seller's Agent in 2018
June Marcucio
Great Estates, CT
Map
Source: SmartMLS
MLS Number: 24028980
APN: 53 55 5
- 22 Nature Ln
- 684 Aspen Ln
- 30 Rivendell Dr
- 74 Victory St
- 539 Fairway Rd
- 465 Asbury Ridge Unit 465
- 665 River Rd Unit 2
- 518 Asbury Ridge
- 477 Skyline Dr
- 46 Wakeley St
- 14 Knollwood Terrace E
- 517 Wolcott Ln
- 660 Cedar Grove
- 1 Shelview Dr
- 498 Long Hill Ave
- 175 Coram Rd
- 481 Clearbrook Rd
- 4 3rd Ave
- 229 Long Hill Cross Rd
- 718 Long Hill Ave
