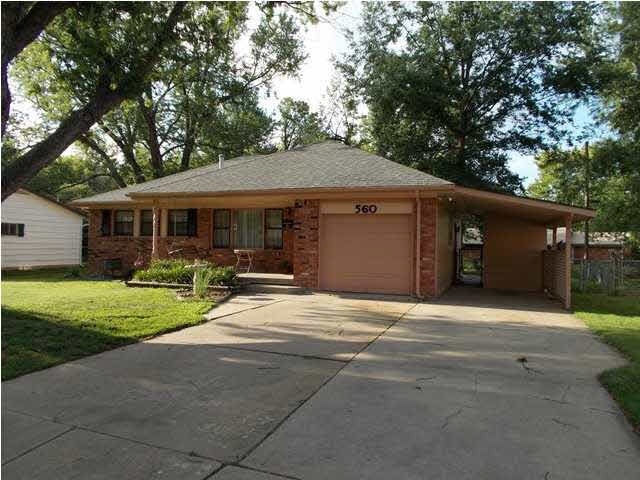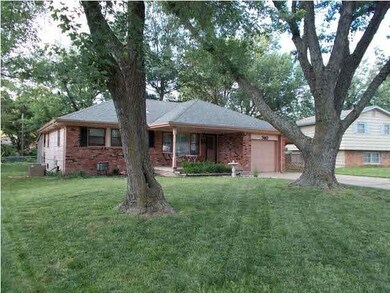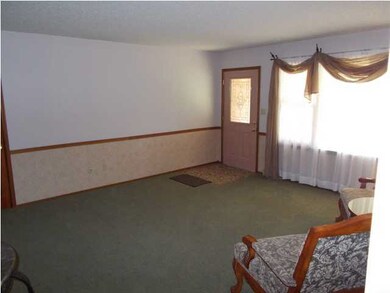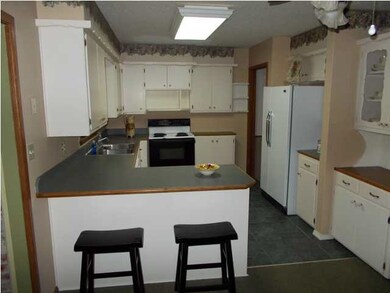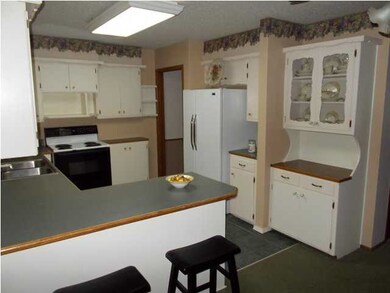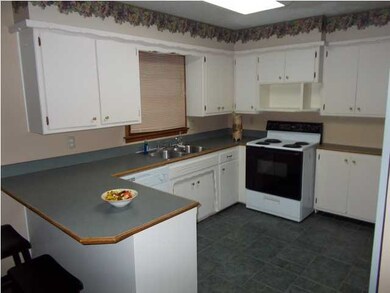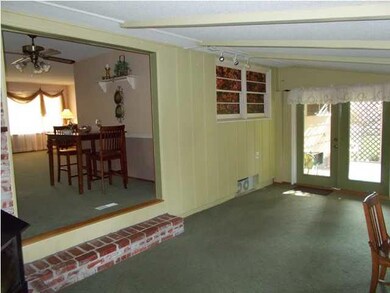
Highlights
- Wood Burning Stove
- Covered Patio or Porch
- 1 Car Attached Garage
- Ranch Style House
- Fireplace
- Cooling System Mounted To A Wall/Window
About This Home
As of October 2017This nice home is located in the heart of Derby. It has been updated in many areas, and is move in ready. The bonus room to the back of the house is a great addition. Beautiful trees in this established neighborhood provide plenty of shade, and character.
Last Agent to Sell the Property
John Post
Keller Williams Signature Partners, LLC Listed on: 06/11/2012
Home Details
Home Type
- Single Family
Est. Annual Taxes
- $1,632
Year Built
- Built in 1960
Lot Details
- 10,454 Sq Ft Lot
- Chain Link Fence
Home Design
- Ranch Style House
- Frame Construction
- Composition Roof
Interior Spaces
- 3 Bedrooms
- Ceiling Fan
- Fireplace
- Wood Burning Stove
- Family Room
- Combination Kitchen and Dining Room
- Attic Fan
- Storm Doors
Kitchen
- Breakfast Bar
- Oven or Range
- Dishwasher
Finished Basement
- Basement Fills Entire Space Under The House
- Bedroom in Basement
- Finished Basement Bathroom
- Laundry in Basement
Parking
- 1 Car Attached Garage
- Carport
Outdoor Features
- Covered Patio or Porch
- Rain Gutters
Schools
- Cooper Elementary School
- Derby Middle School
- Derby High School
Utilities
- Cooling System Mounted To A Wall/Window
- Forced Air Heating and Cooling System
- Heating System Uses Gas
- Heating System Uses Wood
Ownership History
Purchase Details
Home Financials for this Owner
Home Financials are based on the most recent Mortgage that was taken out on this home.Purchase Details
Home Financials for this Owner
Home Financials are based on the most recent Mortgage that was taken out on this home.Similar Homes in Derby, KS
Home Values in the Area
Average Home Value in this Area
Purchase History
| Date | Type | Sale Price | Title Company |
|---|---|---|---|
| Warranty Deed | -- | Security First Title | |
| Warranty Deed | -- | -- |
Mortgage History
| Date | Status | Loan Amount | Loan Type |
|---|---|---|---|
| Open | $114,880 | FHA | |
| Previous Owner | $116,353 | FHA |
Property History
| Date | Event | Price | Change | Sq Ft Price |
|---|---|---|---|---|
| 10/17/2017 10/17/17 | Sold | -- | -- | -- |
| 09/21/2017 09/21/17 | Pending | -- | -- | -- |
| 06/19/2017 06/19/17 | For Sale | $125,000 | +6.4% | $53 / Sq Ft |
| 09/27/2012 09/27/12 | Sold | -- | -- | -- |
| 08/27/2012 08/27/12 | Pending | -- | -- | -- |
| 06/11/2012 06/11/12 | For Sale | $117,500 | -- | $53 / Sq Ft |
Tax History Compared to Growth
Tax History
| Year | Tax Paid | Tax Assessment Tax Assessment Total Assessment is a certain percentage of the fair market value that is determined by local assessors to be the total taxable value of land and additions on the property. | Land | Improvement |
|---|---|---|---|---|
| 2025 | $2,784 | $22,403 | $4,727 | $17,676 |
| 2023 | $2,784 | $19,435 | $3,381 | $16,054 |
| 2022 | $2,348 | $16,779 | $3,186 | $13,593 |
| 2021 | $2,179 | $15,250 | $2,772 | $12,478 |
| 2020 | $2,021 | $14,123 | $2,772 | $11,351 |
| 2019 | $2,162 | $15,077 | $2,772 | $12,305 |
| 2018 | $2,032 | $14,226 | $2,335 | $11,891 |
| 2017 | $1,884 | $0 | $0 | $0 |
| 2016 | $2,034 | $0 | $0 | $0 |
| 2015 | $1,796 | $0 | $0 | $0 |
| 2014 | $1,724 | $0 | $0 | $0 |
Agents Affiliated with this Home
-
Crystie Macormac

Seller's Agent in 2017
Crystie Macormac
Heritage 1st Realty
(316) 512-1300
9 in this area
89 Total Sales
-
RAY BEEHLER

Buyer's Agent in 2017
RAY BEEHLER
Golden, Inc.
(316) 648-4831
41 Total Sales
-
J
Seller's Agent in 2012
John Post
Keller Williams Signature Partners, LLC
Map
Source: South Central Kansas MLS
MLS Number: 338936
APN: 233-07-0-32-01-026.00
- 621 S Woodlawn Blvd
- 416 S Westview Dr
- 348 S Derby Ave
- 1107 S Hilltop Rd
- 658 S Kokomo Ave
- 542 S Georgie Ave
- 302 E Kay St
- 920 S Sharon Dr
- 2 S Woodlawn Blvd
- 811 E Rushwood Ct
- 1307 E Blue Spruce Rd
- 1101 E Rushwood Dr
- 1001 E Hawthorne Ct
- 419 N Kokomo Ave
- 609 N Willow Dr
- 1706 E Tiara Pines St
- 1321 S Ravenwood Ct
- 732 N El Paso Dr
- 745 N Woodlawn Blvd
- 101 S Rock Rd
