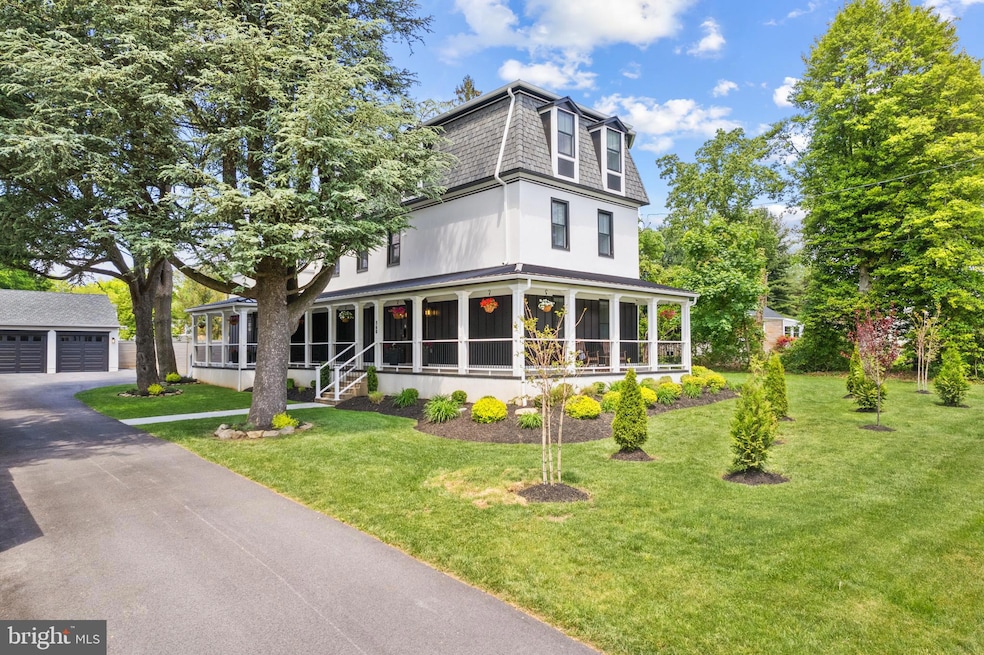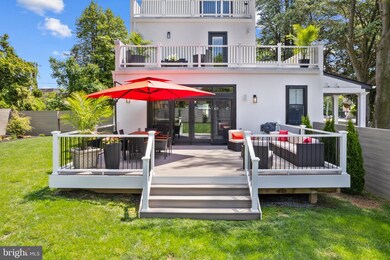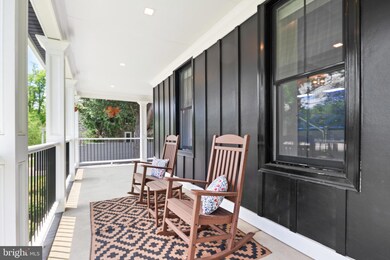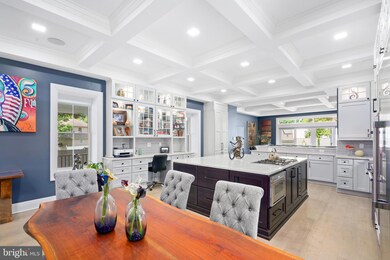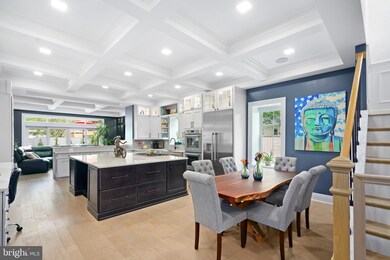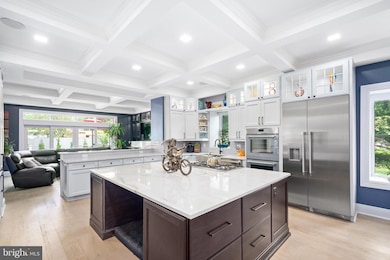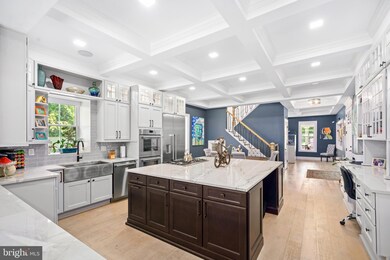
560 Shawmont Ave Philadelphia, PA 19128
Upper Roxborough NeighborhoodHighlights
- Eat-In Gourmet Kitchen
- Open Floorplan
- Marble Flooring
- 0.43 Acre Lot
- Deck
- Transitional Architecture
About This Home
As of December 2024Welcome to 560 Shawmont Avenue, a stunning and completely renovated home. This property is located in the quiet hills of upper Roxborough and sits on just under ½ acre. The generous interior provides approximately 4,000 square feet of living space. As you turn onto the newly paved driveway, enjoy the convenience of an oversized detached 2-car garage, perfect for additional storage needs. The exterior of the home has been completely reimagined, seamlessly blending historic character with contemporary architectural elements such as a new standing seam metal roof, energy efficient Andersen 400 windows, and handsome board and batten siding. As you approach the entry, a gracious wraparound porch welcomes all who arrive and offers an ideal space to enjoy breezy evenings surrounded by beautiful mature trees and freshly planted greenery. Step through the grand custom Mahogany door and find yourself transported to a distinguished and elegant interior. On the right is the formal sitting room, which features the original plaster ceiling medallion and an artistic installation of one of the home’s original radiators. On the left is a dream chef’s kitchen complete with double stacked cabinetry, 11’ coffered ceiling, high-end quartzite countertops, Thermador appliances, built-in banquette seating, and a custom desk area perfect for WFH meetings. Just beyond the kitchen is the living room fit out with surround sound, a dramatic 80” 3-sided modern fireplace, custom wet-bar with wine racks, mini-fridge, built-in cabinetry, 11’ coffered ceiling and double sliding glass doors that lead to the spacious rear deck and yard with ample space if a pool is desired! Completing the first floor is a versatile mudroom and powder room tucked just off of the living room and rear deck. On the 2nd floor you’ll find a light-filled secondary bedroom, gorgeous marble bathroom with spa tub and as well as a conveniently located enclosed laundry alcove. Facing the rear yard, enjoy the privacy of your well-appointed primary suite complete with a luxury bathroom, generous walk-in closet and dedicated deck ideal for morning coffee or yoga. The 3rd floor offers a front facing bedroom that can serve as a home office or guest room and you’ll be stunned by the impressive rear bedroom which could be utilized as a flex or play room and features a vaulted beadboard-clad ceiling and another private deck! The home also features a full height unfinished basement with newly poured cement floor just waiting for anything you can imagine. Throughout the home classic details abound - coffered ceilings, stately trim and casework, and custom railings all work to create a home that is at once contemporary and timeless. Dual high efficiency HVAC systems provide optimal comfort for every season, in-wall speakers throughout the house are pre-wired for smart-home devices. To top it all off the house also includes a full10-year tax abatement (pending approval). Minutes to the Ivy Ridge train station, great shops and restaurants, Manayunk, Chestnut Hill, and Philadelphia’s western suburbs. Schedule a private showing today - you don’t want to miss out on this incredible home!
Last Agent to Sell the Property
BHHS Fox & Roach-Center City Walnut Listed on: 05/17/2024

Home Details
Home Type
- Single Family
Est. Annual Taxes
- $4,585
Year Built
- Built in 1930 | Remodeled in 2022
Lot Details
- 0.43 Acre Lot
- Lot Dimensions are 105.00 x 180.00
- Privacy Fence
- Wood Fence
- Landscaped
- Open Lot
- Back and Side Yard
- Property is in excellent condition
- Property is zoned RSAD3
Parking
- 2 Car Detached Garage
- 8 Driveway Spaces
- Oversized Parking
- Parking Storage or Cabinetry
- Garage Door Opener
Home Design
- Transitional Architecture
- Stone Foundation
- Spray Foam Insulation
- Architectural Shingle Roof
- Metal Roof
- Cement Siding
- Low Volatile Organic Compounds (VOC) Products or Finishes
- Masonry
- Stucco
Interior Spaces
- 3,900 Sq Ft Home
- Property has 3 Levels
- Open Floorplan
- Wet Bar
- Built-In Features
- Crown Molding
- Wainscoting
- Cathedral Ceiling
- Recessed Lighting
- 2 Fireplaces
- Electric Fireplace
- Double Pane Windows
- Double Hung Windows
- Mud Room
- Family Room Off Kitchen
- Combination Kitchen and Dining Room
- Den
- Unfinished Basement
- Basement Fills Entire Space Under The House
Kitchen
- Eat-In Gourmet Kitchen
- Built-In Double Oven
- Down Draft Cooktop
- Microwave
- ENERGY STAR Qualified Freezer
- ENERGY STAR Qualified Refrigerator
- Dishwasher
- Stainless Steel Appliances
- Disposal
Flooring
- Engineered Wood
- Marble
Bedrooms and Bathrooms
- 4 Bedrooms
- En-Suite Primary Bedroom
- Walk-In Closet
- Soaking Tub
Laundry
- Laundry Room
- Laundry on upper level
- Stacked Washer and Dryer
- ENERGY STAR Qualified Washer
Accessible Home Design
- Halls are 36 inches wide or more
- Doors are 32 inches wide or more
- More Than Two Accessible Exits
Eco-Friendly Details
- Energy-Efficient Windows with Low Emissivity
Outdoor Features
- Deck
- Exterior Lighting
- Rain Gutters
- Wrap Around Porch
Utilities
- Central Heating and Cooling System
- Cooling System Utilizes Natural Gas
- Vented Exhaust Fan
- Above Ground Utilities
- 200+ Amp Service
- Natural Gas Water Heater
- Cable TV Available
Community Details
- No Home Owners Association
- Roxborough Subdivision
Listing and Financial Details
- Assessor Parcel Number 212380550
Ownership History
Purchase Details
Home Financials for this Owner
Home Financials are based on the most recent Mortgage that was taken out on this home.Purchase Details
Home Financials for this Owner
Home Financials are based on the most recent Mortgage that was taken out on this home.Purchase Details
Similar Homes in Philadelphia, PA
Home Values in the Area
Average Home Value in this Area
Purchase History
| Date | Type | Sale Price | Title Company |
|---|---|---|---|
| Deed | $1,225,000 | None Listed On Document | |
| Deed | $1,225,000 | None Listed On Document | |
| Deed | $350,000 | Heritage Land Transfer Co In | |
| Deed | -- | -- |
Mortgage History
| Date | Status | Loan Amount | Loan Type |
|---|---|---|---|
| Previous Owner | $200,000 | Credit Line Revolving | |
| Previous Owner | $522,500 | Future Advance Clause Open End Mortgage | |
| Previous Owner | $65,000 | Credit Line Revolving |
Property History
| Date | Event | Price | Change | Sq Ft Price |
|---|---|---|---|---|
| 12/27/2024 12/27/24 | Sold | $1,225,000 | -5.7% | $314 / Sq Ft |
| 10/18/2024 10/18/24 | Price Changed | $1,299,000 | -3.7% | $333 / Sq Ft |
| 05/17/2024 05/17/24 | For Sale | $1,349,000 | +285.4% | $346 / Sq Ft |
| 04/30/2021 04/30/21 | Sold | $350,000 | -12.3% | $130 / Sq Ft |
| 02/05/2021 02/05/21 | Pending | -- | -- | -- |
| 12/15/2020 12/15/20 | Price Changed | $399,000 | -6.1% | $149 / Sq Ft |
| 11/01/2020 11/01/20 | For Sale | $425,000 | -- | $158 / Sq Ft |
Tax History Compared to Growth
Tax History
| Year | Tax Paid | Tax Assessment Tax Assessment Total Assessment is a certain percentage of the fair market value that is determined by local assessors to be the total taxable value of land and additions on the property. | Land | Improvement |
|---|---|---|---|---|
| 2025 | $4,586 | $1,159,500 | $231,900 | $927,600 |
| 2024 | $4,586 | $1,159,500 | $231,900 | $927,600 |
| 2023 | $16,231 | $1,159,500 | $231,900 | $927,600 |
| 2022 | $4,586 | $434,000 | $86,800 | $347,200 |
| 2021 | $4,586 | $0 | $0 | $0 |
| 2020 | $4,586 | $327,600 | $49,140 | $278,460 |
| 2019 | $4,507 | $0 | $0 | $0 |
| 2018 | $3,150 | $0 | $0 | $0 |
| 2017 | $3,570 | $0 | $0 | $0 |
| 2016 | $3,150 | $0 | $0 | $0 |
| 2015 | $3,015 | $0 | $0 | $0 |
| 2014 | -- | $255,000 | $147,272 | $107,728 |
| 2012 | -- | $32,832 | $4,675 | $28,157 |
Agents Affiliated with this Home
-
Michele Cooley

Seller's Agent in 2024
Michele Cooley
BHHS Fox & Roach
(215) 627-6005
28 in this area
262 Total Sales
-
Joseph Carter

Seller Co-Listing Agent in 2024
Joseph Carter
BHHS Fox & Roach
(215) 264-4852
3 in this area
83 Total Sales
-
Matt McGill

Seller's Agent in 2021
Matt McGill
McGill Real Esate
(215) 779-1866
31 in this area
116 Total Sales
Map
Source: Bright MLS
MLS Number: PAPH2352050
APN: 212380550
- 469 Aurania St
- 7707 Ridge Ave
- 7701 Ridge Ave
- 7703 Ridge Ave
- 625 Shawmont Ave
- 431 Shawmont Ave Unit C
- 427 Shawmont Ave Unit D
- 403 Shawmont Ave Unit C
- 315 Shawmont Ave Unit E
- 7519 Ridge Ave Unit 204
- 7519 Ridge Ave
- 7519 Wigard Reserve
- 7519R Ridge Ave Unit 203
- 444 Flamingo St
- 755 Shawmont Ave Unit 59
- 0 Wigard Reserve Unit 304 PAPH2443026
- 0 Wigard Reserve
- 629 Wises Mill Rd
- 414 Flamingo St
- 7448 Hill Rd
