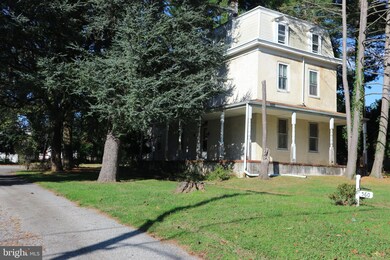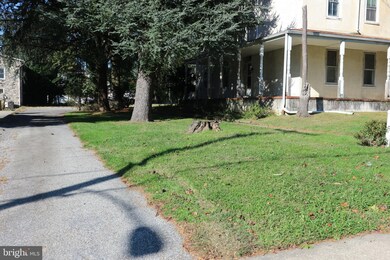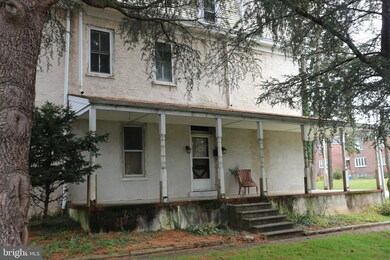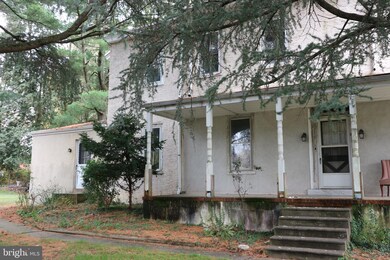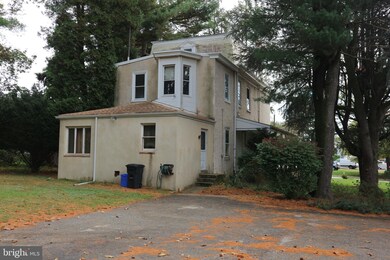
560 Shawmont Ave Philadelphia, PA 19128
Upper Roxborough NeighborhoodHighlights
- 0.43 Acre Lot
- No HOA
- Dining Room
- Traditional Architecture
- Living Room
- Hot Water Heating System
About This Home
As of December 2024Investor/ Builder - Large three story single in Upper Roxborough. This 2,700 sq.ft. home is in need of a total renovation but could be a masterpiece when completed. The property is situated on an 18,000 sq. ft. lot and could be subdivided.
Last Agent to Sell the Property
McGill Real Esate License #RM420571 Listed on: 11/01/2020
Home Details
Home Type
- Single Family
Est. Annual Taxes
- $4,586
Year Built
- Built in 1930
Lot Details
- 0.43 Acre Lot
- Lot Dimensions are 104.60 x 180.00
- Property is zoned RSD3
Home Design
- Traditional Architecture
- Masonry
Interior Spaces
- 2,684 Sq Ft Home
- Property has 3 Levels
- Family Room
- Living Room
- Dining Room
- Basement
Bedrooms and Bathrooms
- 6 Bedrooms
Parking
- 10 Parking Spaces
- 10 Driveway Spaces
- Off-Street Parking
Utilities
- Heating System Uses Oil
- Hot Water Heating System
- Electric Water Heater
- On Site Septic
Community Details
- No Home Owners Association
- Roxborough Subdivision
Listing and Financial Details
- Tax Lot 98
- Assessor Parcel Number 212380550
Ownership History
Purchase Details
Home Financials for this Owner
Home Financials are based on the most recent Mortgage that was taken out on this home.Purchase Details
Home Financials for this Owner
Home Financials are based on the most recent Mortgage that was taken out on this home.Purchase Details
Similar Homes in Philadelphia, PA
Home Values in the Area
Average Home Value in this Area
Purchase History
| Date | Type | Sale Price | Title Company |
|---|---|---|---|
| Deed | $1,225,000 | None Listed On Document | |
| Deed | $1,225,000 | None Listed On Document | |
| Deed | $350,000 | Heritage Land Transfer Co In | |
| Deed | -- | -- |
Mortgage History
| Date | Status | Loan Amount | Loan Type |
|---|---|---|---|
| Previous Owner | $200,000 | Credit Line Revolving | |
| Previous Owner | $522,500 | Future Advance Clause Open End Mortgage | |
| Previous Owner | $65,000 | Credit Line Revolving |
Property History
| Date | Event | Price | Change | Sq Ft Price |
|---|---|---|---|---|
| 12/27/2024 12/27/24 | Sold | $1,225,000 | -5.7% | $314 / Sq Ft |
| 10/18/2024 10/18/24 | Price Changed | $1,299,000 | -3.7% | $333 / Sq Ft |
| 05/17/2024 05/17/24 | For Sale | $1,349,000 | +285.4% | $346 / Sq Ft |
| 04/30/2021 04/30/21 | Sold | $350,000 | -12.3% | $130 / Sq Ft |
| 02/05/2021 02/05/21 | Pending | -- | -- | -- |
| 12/15/2020 12/15/20 | Price Changed | $399,000 | -6.1% | $149 / Sq Ft |
| 11/01/2020 11/01/20 | For Sale | $425,000 | -- | $158 / Sq Ft |
Tax History Compared to Growth
Tax History
| Year | Tax Paid | Tax Assessment Tax Assessment Total Assessment is a certain percentage of the fair market value that is determined by local assessors to be the total taxable value of land and additions on the property. | Land | Improvement |
|---|---|---|---|---|
| 2025 | $4,586 | $1,159,500 | $231,900 | $927,600 |
| 2024 | $4,586 | $1,159,500 | $231,900 | $927,600 |
| 2023 | $16,231 | $1,159,500 | $231,900 | $927,600 |
| 2022 | $4,586 | $434,000 | $86,800 | $347,200 |
| 2021 | $4,586 | $0 | $0 | $0 |
| 2020 | $4,586 | $327,600 | $49,140 | $278,460 |
| 2019 | $4,507 | $0 | $0 | $0 |
| 2018 | $3,150 | $0 | $0 | $0 |
| 2017 | $3,570 | $0 | $0 | $0 |
| 2016 | $3,150 | $0 | $0 | $0 |
| 2015 | $3,015 | $0 | $0 | $0 |
| 2014 | -- | $255,000 | $147,272 | $107,728 |
| 2012 | -- | $32,832 | $4,675 | $28,157 |
Agents Affiliated with this Home
-
Michele Cooley

Seller's Agent in 2024
Michele Cooley
BHHS Fox & Roach
(215) 627-6005
28 in this area
262 Total Sales
-
Joseph Carter

Seller Co-Listing Agent in 2024
Joseph Carter
BHHS Fox & Roach
(215) 264-4852
3 in this area
83 Total Sales
-
Matt McGill

Seller's Agent in 2021
Matt McGill
McGill Real Esate
(215) 779-1866
31 in this area
116 Total Sales
Map
Source: Bright MLS
MLS Number: PAPH951148
APN: 212380550
- 469 Aurania St
- 7707 Ridge Ave
- 7701 Ridge Ave
- 7703 Ridge Ave
- 625 Shawmont Ave
- 431 Shawmont Ave Unit C
- 427 Shawmont Ave Unit D
- 403 Shawmont Ave Unit C
- 315 Shawmont Ave Unit E
- 7519 Ridge Ave Unit 204
- 7519 Ridge Ave
- 7519 Wigard Reserve
- 7519R Ridge Ave Unit 203
- 444 Flamingo St
- 755 Shawmont Ave Unit 59
- 629 Wises Mill Rd
- 0 Wigard Reserve Unit 304 PAPH2443026
- 0 Wigard Reserve
- 414 Flamingo St
- 8144 Henry Ave

