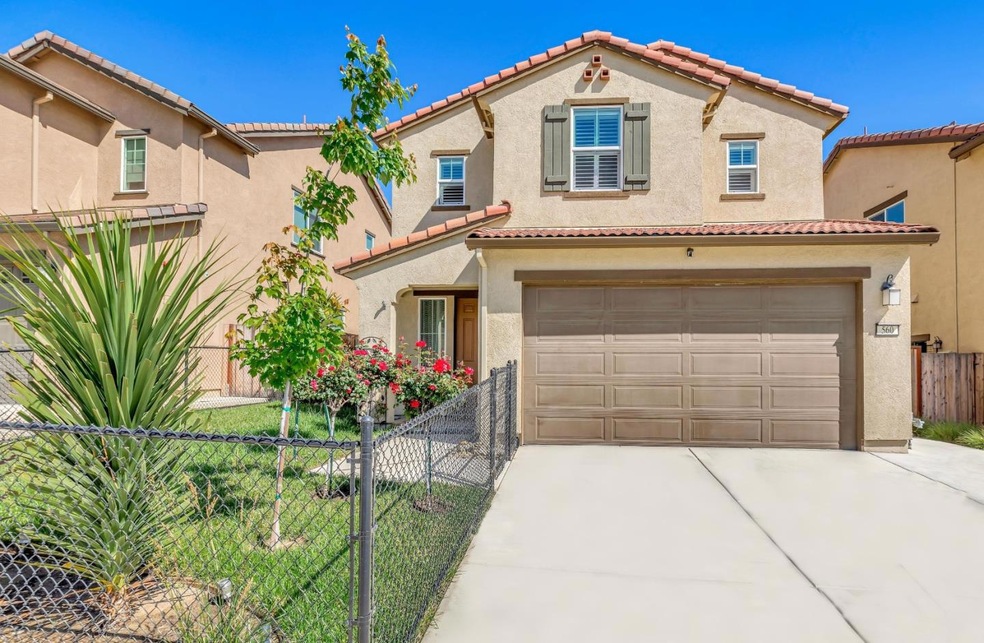
560 Shearwater St Hollister, CA 95023
Highlights
- Granite Countertops
- Open to Family Room
- Electric Vehicle Home Charger
- Balcony
- Walk-In Closet
- Tankless Water Heater
About This Home
As of September 2024Better than new! Come and take a look at this impressive 4-year-old home nestled in the Allendale Community! With 1883 square feet of living space, this residence offers 3 bedrooms, 2.5 baths, including a unique loft conversion that extends to the primary bedroom for added space and flexibility. The main level offers an inviting open floor plan seamlessly connecting the kitchen and family room, ideal for modern living and entertaining, Kitchen upgrades boast granite countertops, breakfast bar, and glass front cabinetry doors for a more custom finish. Additional upgrades include laminate wood flooring, a cozy fireplace, custom window shades, plantation shutters, air conditioning, tankless water heater, outlet for an electric vehicle, and plumbed for gas grill. Step outside to the stucco-covered patio for outdoor relaxation in this homes tranquil and fully landscaped backyard space. Conveniently located across from one of the two community parks, one can enjoy picnics or explore the community's lighted walking trail and the neighborhood basketball and bocce ball courts! Commuters will appreciate the easy access to highways 25 and 156 from this location. What's not to love about this newer Hollister community with city views?!
Last Agent to Sell the Property
Intero Real Estate Services License #01316076 Listed on: 05/31/2024

Home Details
Home Type
- Single Family
Est. Annual Taxes
- $8,732
Year Built
- Built in 2020
Lot Details
- 3,633 Sq Ft Lot
- Grass Covered Lot
- Zoning described as R1
HOA Fees
- $16 Monthly HOA Fees
Parking
- 2 Car Garage
- Electric Vehicle Home Charger
Home Design
- Slab Foundation
- Tile Roof
Interior Spaces
- 1,883 Sq Ft Home
- 2-Story Property
- Fireplace With Gas Starter
- Dining Room
- Laundry in unit
Kitchen
- Open to Family Room
- Eat-In Kitchen
- Breakfast Bar
- Gas Oven
- <<microwave>>
- Dishwasher
- Granite Countertops
Flooring
- Carpet
- Tile
- Vinyl
Bedrooms and Bathrooms
- 3 Bedrooms
- Walk-In Closet
- 2 Full Bathrooms
Outdoor Features
- Balcony
Utilities
- Forced Air Heating and Cooling System
- Vented Exhaust Fan
- Tankless Water Heater
Community Details
- Association fees include insurance - common area
- Allendale Owners Association
Listing and Financial Details
- Assessor Parcel Number 053-490-017-000
Ownership History
Purchase Details
Home Financials for this Owner
Home Financials are based on the most recent Mortgage that was taken out on this home.Purchase Details
Home Financials for this Owner
Home Financials are based on the most recent Mortgage that was taken out on this home.Similar Homes in Hollister, CA
Home Values in the Area
Average Home Value in this Area
Purchase History
| Date | Type | Sale Price | Title Company |
|---|---|---|---|
| Grant Deed | $720,000 | Orange Coast Title | |
| Grant Deed | $547,000 | First American Title Company |
Mortgage History
| Date | Status | Loan Amount | Loan Type |
|---|---|---|---|
| Open | $706,959 | FHA | |
| Previous Owner | $559,892 | VA |
Property History
| Date | Event | Price | Change | Sq Ft Price |
|---|---|---|---|---|
| 09/03/2024 09/03/24 | Sold | $720,000 | +3.0% | $382 / Sq Ft |
| 08/03/2024 08/03/24 | Pending | -- | -- | -- |
| 08/02/2024 08/02/24 | Price Changed | $699,000 | -2.8% | $371 / Sq Ft |
| 06/24/2024 06/24/24 | Price Changed | $719,000 | -2.8% | $382 / Sq Ft |
| 05/31/2024 05/31/24 | For Sale | $740,000 | -- | $393 / Sq Ft |
Tax History Compared to Growth
Tax History
| Year | Tax Paid | Tax Assessment Tax Assessment Total Assessment is a certain percentage of the fair market value that is determined by local assessors to be the total taxable value of land and additions on the property. | Land | Improvement |
|---|---|---|---|---|
| 2023 | $8,732 | $574,992 | $210,235 | $364,757 |
| 2022 | $8,381 | $563,718 | $206,113 | $357,605 |
| 2021 | $8,233 | $552,666 | $202,072 | $350,594 |
| 2020 | $8,214 | $547,000 | $200,000 | $347,000 |
| 2019 | $492 | $32,810 | $32,810 | $0 |
Agents Affiliated with this Home
-
Donna Silva

Seller's Agent in 2024
Donna Silva
Intero Real Estate Services
(831) 801-1547
27 in this area
51 Total Sales
-
Betty Stringer

Buyer's Agent in 2024
Betty Stringer
Compass
(831) 801-0730
3 in this area
100 Total Sales
-
M
Buyer Co-Listing Agent in 2024
Mr Photographer
Map
Source: MLSListings
MLS Number: ML81964645
APN: 053-490-017-000
- 545 Shearwater St
- 515 Shearwater St
- 410 Thistle Ct
- 0 Hwy 25 Unit 21712114
- 164 Locust Ave
- 120 Santa Ana Rd
- 190 San Benito St
- 773 San Felipe Rd
- 161 Amber Ct
- 337 Hill St
- 219 San Juan Dr
- 325 377 N Chappell Rd
- 263 Maple St
- 230 San Juan Dr
- 829 4th St
- 350 Summer Morning Dr
- 340 Summer Morning Dr
- 361 Summer Morning Dr
- 220 4th St
- 371 Summer Morning Dr






