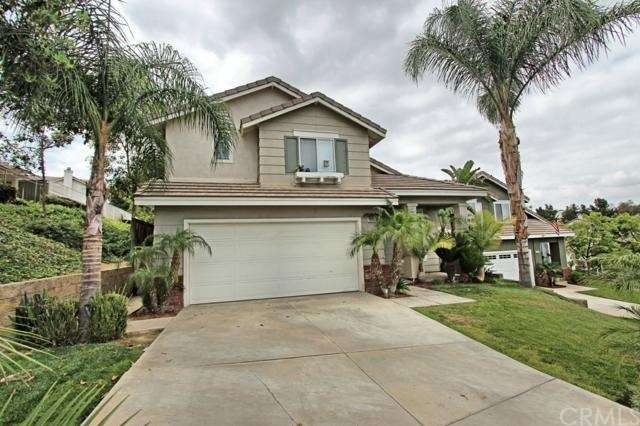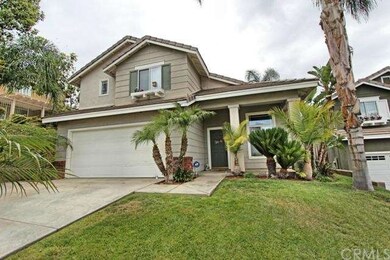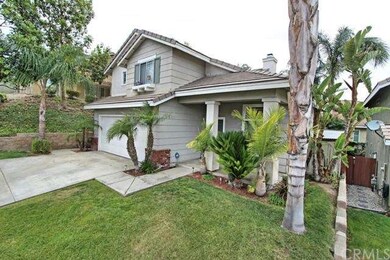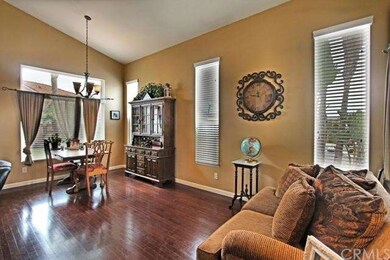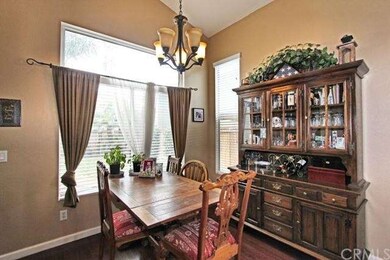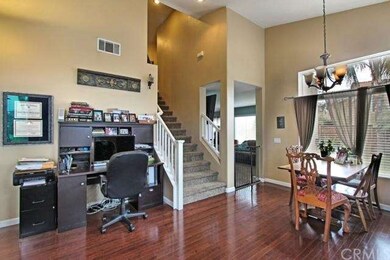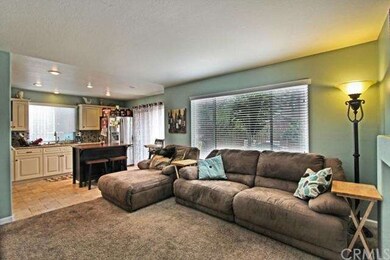
560 Shenandoah Rd Corona, CA 92879
Corona Ranch NeighborhoodHighlights
- Peek-A-Boo Views
- Traditional Architecture
- Wood Flooring
- Centennial High School Rated A-
- Cathedral Ceiling
- 2 Car Direct Access Garage
About This Home
As of November 2024Beautiful home with 3 bedrooms and 2.5 baths in a highly desired area of Corona. This home boasts a great floorplan that offers a formal living and dining area, beautiful family room with a fireplace, upgraded flooring, custom paint, and more. The kitchen is especially great as it has been completely remodeled with custom cabinets, granite countertops, tile back splash, stone flooring, and paint. The downstairs bathroom has also been remodeled with a new sink and cabinetry, stone flooring, and paint. Come see this beautiful home with its mature landscaping in both the front and rear yard. This is a standard sale and priced to sell. Seller desires a concurrent transaction with purchase of a new home. BUYER IS MOTIVATED AND HAS ENTERED INTO ESCROW ON A NEW HOME.
Last Agent to Sell the Property
Shawn Nevin
Shawn J. Nevin, Broker License #01457296 Listed on: 05/07/2015
Last Buyer's Agent
Linda Quinn
Berkshire Hathaway Home License #01341680
Property Details
Home Type
- Condominium
Est. Annual Taxes
- $5,690
Year Built
- Built in 1997
Lot Details
- No Common Walls
- Fenced
- Fence is in good condition
- Landscaped
- Front and Back Yard Sprinklers
- Back and Front Yard
HOA Fees
- $82 Monthly HOA Fees
Parking
- 2 Car Direct Access Garage
- Parking Available
- Front Facing Garage
- Two Garage Doors
- Garage Door Opener
Home Design
- Traditional Architecture
- Turnkey
- Slab Foundation
- Tile Roof
- Stucco
Interior Spaces
- 1,449 Sq Ft Home
- Cathedral Ceiling
- Wood Burning Fireplace
- Blinds
- Living Room
- Family or Dining Combination
- Peek-A-Boo Views
- 220 Volts In Laundry
Kitchen
- Gas Oven
- Gas Range
- Microwave
- Dishwasher
- Disposal
Flooring
- Wood
- Carpet
Bedrooms and Bathrooms
- 3 Bedrooms
- All Upper Level Bedrooms
Home Security
Outdoor Features
- Stone Porch or Patio
- Exterior Lighting
Utilities
- Central Heating and Cooling System
- Gas Water Heater
Additional Features
- More Than Two Accessible Exits
- Suburban Location
Listing and Financial Details
- Tax Lot 1
- Tax Tract Number 27795
- Assessor Parcel Number 115570032
Community Details
Security
- Carbon Monoxide Detectors
- Fire and Smoke Detector
Ownership History
Purchase Details
Home Financials for this Owner
Home Financials are based on the most recent Mortgage that was taken out on this home.Purchase Details
Home Financials for this Owner
Home Financials are based on the most recent Mortgage that was taken out on this home.Purchase Details
Purchase Details
Purchase Details
Home Financials for this Owner
Home Financials are based on the most recent Mortgage that was taken out on this home.Purchase Details
Home Financials for this Owner
Home Financials are based on the most recent Mortgage that was taken out on this home.Purchase Details
Home Financials for this Owner
Home Financials are based on the most recent Mortgage that was taken out on this home.Similar Homes in Corona, CA
Home Values in the Area
Average Home Value in this Area
Purchase History
| Date | Type | Sale Price | Title Company |
|---|---|---|---|
| Grant Deed | $679,000 | California Best Title | |
| Grant Deed | $375,000 | Title 365 | |
| Interfamily Deed Transfer | -- | Western Resources Title | |
| Interfamily Deed Transfer | -- | Western Resources Inc | |
| Grant Deed | $310,000 | United Title Company | |
| Grant Deed | $171,000 | Orange Coast Title | |
| Grant Deed | $139,000 | First American Title Ins Co |
Mortgage History
| Date | Status | Loan Amount | Loan Type |
|---|---|---|---|
| Open | $464,000 | New Conventional | |
| Previous Owner | $377,942 | New Conventional | |
| Previous Owner | $352,750 | New Conventional | |
| Previous Owner | $361,466 | FHA | |
| Previous Owner | $305,112 | FHA | |
| Previous Owner | $250,000 | Credit Line Revolving | |
| Previous Owner | $175,000 | Unknown | |
| Previous Owner | $25,000 | Credit Line Revolving | |
| Previous Owner | $152,000 | Unknown | |
| Previous Owner | $19,000 | Stand Alone Second | |
| Previous Owner | $162,450 | No Value Available | |
| Previous Owner | $141,769 | VA |
Property History
| Date | Event | Price | Change | Sq Ft Price |
|---|---|---|---|---|
| 07/23/2025 07/23/25 | For Sale | $745,000 | +9.7% | $514 / Sq Ft |
| 11/04/2024 11/04/24 | Sold | $679,000 | -0.1% | $469 / Sq Ft |
| 10/07/2024 10/07/24 | For Sale | $679,900 | 0.0% | $469 / Sq Ft |
| 09/18/2024 09/18/24 | Pending | -- | -- | -- |
| 09/11/2024 09/11/24 | For Sale | $679,900 | +81.3% | $469 / Sq Ft |
| 07/27/2015 07/27/15 | Sold | $375,000 | -1.3% | $259 / Sq Ft |
| 06/05/2015 06/05/15 | Pending | -- | -- | -- |
| 05/26/2015 05/26/15 | Price Changed | $379,990 | -2.6% | $262 / Sq Ft |
| 05/07/2015 05/07/15 | For Sale | $390,000 | -- | $269 / Sq Ft |
Tax History Compared to Growth
Tax History
| Year | Tax Paid | Tax Assessment Tax Assessment Total Assessment is a certain percentage of the fair market value that is determined by local assessors to be the total taxable value of land and additions on the property. | Land | Improvement |
|---|---|---|---|---|
| 2025 | $5,690 | $1,154,300 | $203,700 | $950,600 |
| 2023 | $5,690 | $426,682 | $85,335 | $341,347 |
| 2022 | $5,507 | $418,316 | $83,662 | $334,654 |
| 2021 | $5,401 | $410,115 | $82,022 | $328,093 |
| 2020 | $5,336 | $405,910 | $81,181 | $324,729 |
| 2019 | $5,216 | $397,952 | $79,590 | $318,362 |
| 2018 | $5,103 | $390,150 | $78,030 | $312,120 |
| 2017 | $4,982 | $382,500 | $76,500 | $306,000 |
| 2016 | $4,928 | $375,000 | $75,000 | $300,000 |
| 2015 | $4,408 | $338,793 | $81,963 | $256,830 |
| 2014 | $4,276 | $332,000 | $80,000 | $252,000 |
Agents Affiliated with this Home
-
JOHN YANNI
J
Seller's Agent in 2025
JOHN YANNI
Oscar Tortola Group Real Estate Services
(626) 272-5029
1 in this area
4 Total Sales
-
T
Seller's Agent in 2024
Thelecia Dunning
Palma Investments
-
Christine Makram
C
Buyer's Agent in 2024
Christine Makram
Gabriel Bolanos, Broker
(561) 797-5939
2 in this area
19 Total Sales
-
S
Seller's Agent in 2015
Shawn Nevin
Shawn J. Nevin, Broker
-
L
Buyer's Agent in 2015
Linda Quinn
Berkshire Hathaway Home
Map
Source: California Regional Multiple Listing Service (CRMLS)
MLS Number: OC15097701
APN: 115-570-032
- 488 Towergrove Dr
- 2068 Atherton Cir
- 1850 Coolidge St
- 620 Avondale Dr
- 713 San Benito Ln
- 766 Lassen Dr
- 2143 Saddleback Dr
- 2155 Saddleback Dr
- 625 Balboa Dr
- 2225 Indigo Hills Dr Unit 3
- 2230 Indigo Hills Dr Unit 4
- 777 N Temescal St Unit 88
- 2244 Posada Ct
- 4112 S Neece St
- 747 Ochee Cir
- 2285 Arabian Way
- 13680 Estelle St
- 918 N Temescal Cir
- 1931 Madera Cir
- 1023 Vista Del Cerro Dr Unit 205
