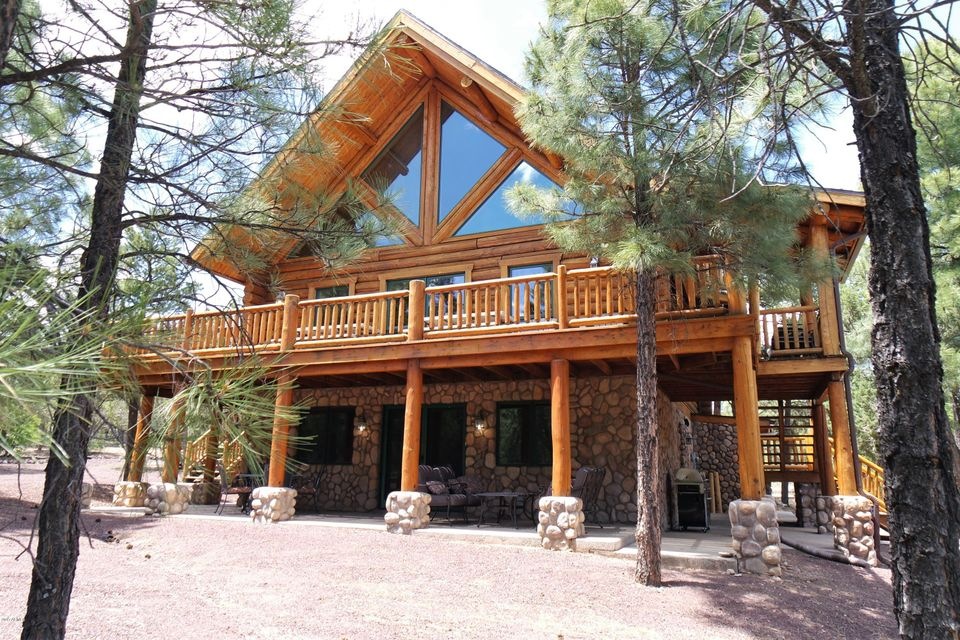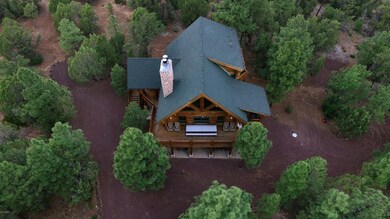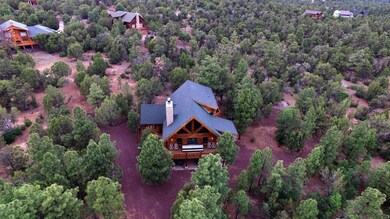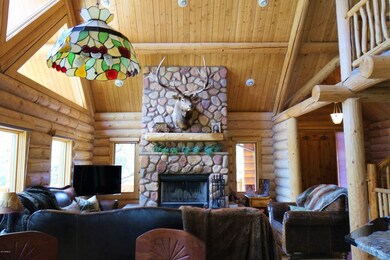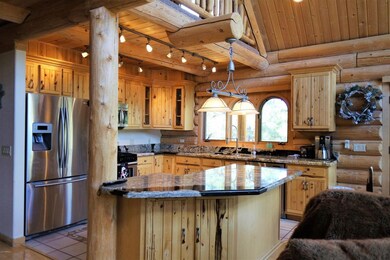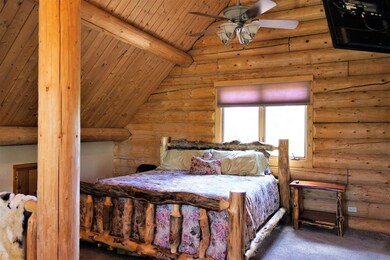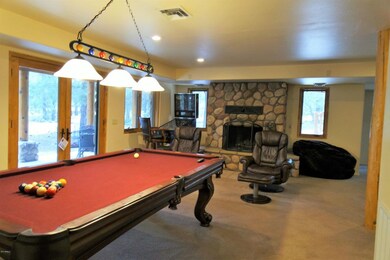
560 W Aspen Trail Show Low, AZ 85901
Highlights
- Living Room with Fireplace
- Vaulted Ceiling
- Covered patio or porch
- Show Low High School Rated A-
- Wood Flooring
- Cul-De-Sac
About This Home
As of August 2018Absolutely Stunning 4 Bedroom 3 Bath Home in Desirable Sierra Pines subdivision in Show Low. The Loft Master Suite that is not included in the 4 bedrooms. This true log cabin has been used as a successful vacation rental so you pick the time you want to be here and rent out the rest. The interior has many upgraded features and pride of ownership shines throughout. A gorgeous custom kitchen will impress even the pickiest of Chefs. Plenty of room for friends and family in any of the 4 bedrooms on the main and lower levels. Decks on both the main level and upper level provide plenty of room to take in the breathtaking panoramic views. Try not to breath in too much of that fresh mountain air. Close to everything the White Mountains has to offer. Home is being sold as is where is. No SPDS/Clue
Last Agent to Sell the Property
Real Broker License #SA652652000 Listed on: 02/20/2018

Home Details
Home Type
- Single Family
Est. Annual Taxes
- $3,604
Year Built
- Built in 2002
Lot Details
- 1.06 Acre Lot
- Cul-De-Sac
Home Design
- Wood Frame Construction
- Composition Roof
Interior Spaces
- 2,943 Sq Ft Home
- 2-Story Property
- Vaulted Ceiling
- Double Pane Windows
- Living Room with Fireplace
- 2 Fireplaces
- Laundry in unit
Kitchen
- Eat-In Kitchen
- Breakfast Bar
- Built-In Microwave
- Dishwasher
Flooring
- Wood
- Carpet
- Tile
Bedrooms and Bathrooms
- 4 Bedrooms
- Primary Bathroom is a Full Bathroom
- 3 Bathrooms
- Dual Vanity Sinks in Primary Bathroom
- Bathtub With Separate Shower Stall
Outdoor Features
- Covered patio or porch
Schools
- Out Of Maricopa Cnty Elementary And Middle School
- Out Of Maricopa Cnty High School
Utilities
- Refrigerated Cooling System
- Heating System Uses Natural Gas
Community Details
- Property has a Home Owners Association
- Sierra Pines Poa, Phone Number (928) 776-4479
- Sierra Pines Unit 4 Subdivision
Listing and Financial Details
- Tax Lot 191
- Assessor Parcel Number 210-44-191
Ownership History
Purchase Details
Home Financials for this Owner
Home Financials are based on the most recent Mortgage that was taken out on this home.Purchase Details
Purchase Details
Purchase Details
Similar Homes in Show Low, AZ
Home Values in the Area
Average Home Value in this Area
Purchase History
| Date | Type | Sale Price | Title Company |
|---|---|---|---|
| Interfamily Deed Transfer | -- | Pioneer Title Agency | |
| Warranty Deed | $392,100 | Pioneer Title Agency | |
| Trustee Deed | -- | Empire West Title Agency | |
| Special Warranty Deed | -- | Stewart Title & Trust | |
| Trustee Deed | $305,315 | Transnation Title |
Mortgage History
| Date | Status | Loan Amount | Loan Type |
|---|---|---|---|
| Open | $300,000 | New Conventional | |
| Closed | $463,500 | Commercial | |
| Closed | $319,000 | New Conventional | |
| Closed | $313,680 | New Conventional | |
| Previous Owner | $83,000 | Unknown | |
| Previous Owner | $75,000 | Unknown | |
| Previous Owner | $110,000 | Stand Alone Second | |
| Previous Owner | $150,000 | Unknown |
Property History
| Date | Event | Price | Change | Sq Ft Price |
|---|---|---|---|---|
| 08/14/2018 08/14/18 | Sold | $392,100 | 0.0% | $133 / Sq Ft |
| 08/14/2018 08/14/18 | Sold | $392,100 | -5.5% | $133 / Sq Ft |
| 08/07/2018 08/07/18 | Price Changed | $414,900 | 0.0% | $141 / Sq Ft |
| 07/04/2018 07/04/18 | Pending | -- | -- | -- |
| 06/11/2018 06/11/18 | Price Changed | $414,900 | -2.4% | $141 / Sq Ft |
| 05/11/2018 05/11/18 | For Sale | $424,900 | 0.0% | $144 / Sq Ft |
| 05/11/2018 05/11/18 | Price Changed | $424,900 | +8.4% | $144 / Sq Ft |
| 03/26/2018 03/26/18 | Off Market | $392,100 | -- | -- |
| 02/15/2018 02/15/18 | For Sale | $448,000 | -- | $152 / Sq Ft |
Tax History Compared to Growth
Tax History
| Year | Tax Paid | Tax Assessment Tax Assessment Total Assessment is a certain percentage of the fair market value that is determined by local assessors to be the total taxable value of land and additions on the property. | Land | Improvement |
|---|---|---|---|---|
| 2026 | $4,559 | -- | -- | -- |
| 2025 | $4,489 | $70,128 | $9,695 | $60,433 |
| 2024 | $4,248 | $69,652 | $9,416 | $60,236 |
| 2023 | $4,489 | $54,643 | $7,012 | $47,631 |
| 2022 | $4,248 | $0 | $0 | $0 |
| 2021 | $4,251 | $0 | $0 | $0 |
| 2020 | $3,995 | $0 | $0 | $0 |
| 2019 | $3,984 | $0 | $0 | $0 |
| 2018 | $3,801 | $0 | $0 | $0 |
| 2017 | $3,510 | $0 | $0 | $0 |
| 2016 | $3,458 | $0 | $0 | $0 |
| 2015 | $3,247 | $26,732 | $5,710 | $21,022 |
Agents Affiliated with this Home
-
Felice Katz-Bobo

Seller's Agent in 2018
Felice Katz-Bobo
Real Broker
(928) 242-2200
269 Total Sales
-
Russell Mills

Buyer's Agent in 2018
Russell Mills
Close Pros
(480) 205-9855
271 Total Sales
-
N
Buyer's Agent in 2018
Non Board
Non-Board Office
Map
Source: Arizona Regional Multiple Listing Service (ARMLS)
MLS Number: 5725904
APN: 210-44-191
- 1561 S Canyon Ridge Trail
- 860 W Snow Creek Trail
- 1511 S Canyon Ridge Trail
- 1961 S Canyon Ridge Trail
- 361 W Sierra Pines Dr
- 1610 S Canyon Ridge Trail
- 260 Cedar Breaks Ave
- 240 W Aspen Trail
- 2261 S Stone Canyon Rd
- 801 W Sierra Pines Dr
- 1300 W Sierra Buena Ct
- 1311 W Snow Creek Trail
- 20 W Suncrest Ct
- 1300 W Sugar Creek Ct
- 1471 W Pine Tree Ct
- 2161 S Snowy Ridge Loop
- 1961 S Alpine Dr
- 2041 S Bristlecone Dr
- 961 S 9th Dr
- 1550 W Snow Creek Trail
