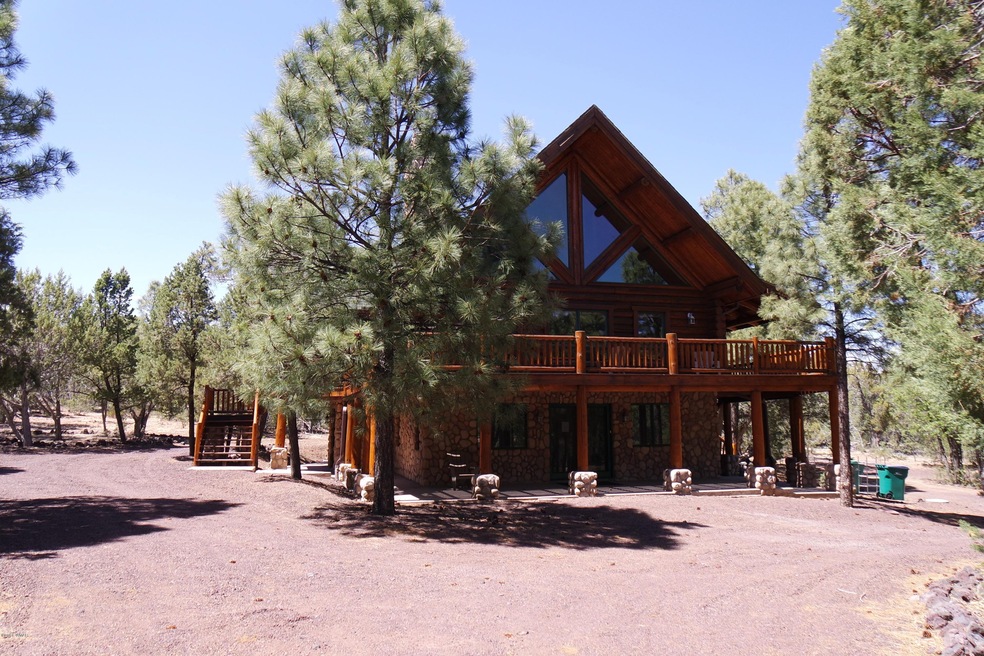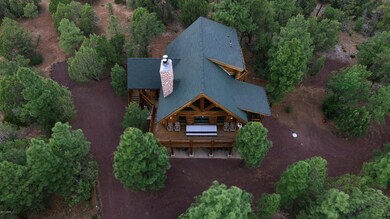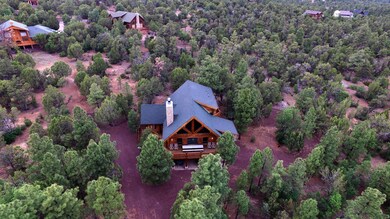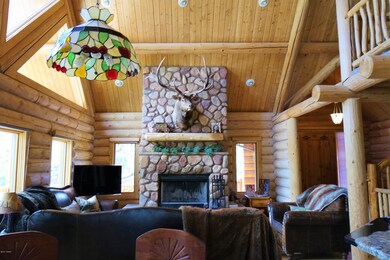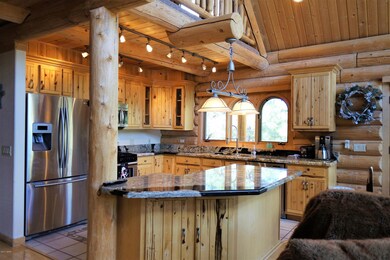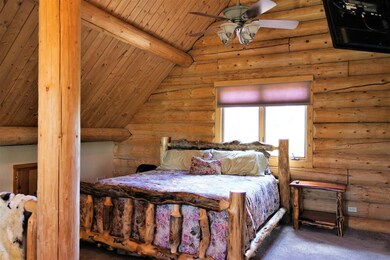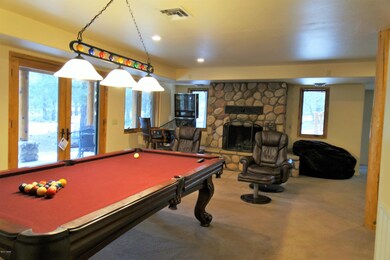
560 W Aspen Trail Show Low, AZ 85901
Highlights
- RV Hookup
- Panoramic View
- Covered Deck
- Show Low High School Rated A-
- Pine Trees
- Multiple Fireplaces
About This Home
As of August 2018Absolutely Stunning 4 Bedroom 3 Bath Home in Desirable Sierra Pines subdivision in Show Low. The Loft Master Suite that is not included in the 4 bedrooms. This true log cabin has been used as a successful vacation rental so you pick the time you want to be here and rent out the rest. The interior has many upgraded features and pride of ownership shines throughout. A gorgeous custom kitchen will impress even the pickiest of Chefs. Plenty of room for friends and family in any of the 4 bedrooms on the main and lower levels. Decks on both the main level and upper level provide plenty of room to take in the breathtaking panoramic views. Try not to breath in too much of that fresh mountain air. Close to everything the White Mountains has to offer. Home and decks just stained! No SPDS/Clue
Last Agent to Sell the Property
Felice Katz-Bobo
HomeSmart Professionals License #SA652652000 Listed on: 08/14/2018
Last Buyer's Agent
Non Board
Non-Board Office
Home Details
Home Type
- Single Family
Est. Annual Taxes
- $3,604
Year Built
- Built in 2002
Lot Details
- 1.06 Acre Lot
- Cul-De-Sac
- West Facing Home
- Corners Of The Lot Have Been Marked
- Pine Trees
HOA Fees
- $10 Monthly HOA Fees
Parking
- RV Hookup
Home Design
- Log Cabin
- Slab Foundation
- Pitched Roof
- Shingle Roof
Interior Spaces
- 2,943 Sq Ft Home
- Multi-Level Property
- Vaulted Ceiling
- Multiple Fireplaces
- Double Pane Windows
- Mud Room
- Entrance Foyer
- Great Room
- Living Room with Fireplace
- Combination Kitchen and Dining Room
- Utility Room
- Panoramic Views
Kitchen
- Eat-In Kitchen
- Breakfast Bar
- Gas Range
- Microwave
- Dishwasher
- Disposal
Flooring
- Wood
- Carpet
- Tile
Bedrooms and Bathrooms
- 4 Bedrooms
- Split Bedroom Floorplan
- Possible Extra Bedroom
- 3 Bathrooms
- Double Vanity
- Bathtub with Shower
- Shower Only
Home Security
- Home Security System
- Fire and Smoke Detector
Outdoor Features
- Balcony
- Covered Deck
- Covered patio or porch
- Rain Gutters
Utilities
- Forced Air Heating and Cooling System
- Heating System Uses Natural Gas
- Separate Meters
- Water Heater
- Phone Available
- Cable TV Available
Community Details
- Mandatory home owners association
Listing and Financial Details
- Assessor Parcel Number 210-44-191
Ownership History
Purchase Details
Home Financials for this Owner
Home Financials are based on the most recent Mortgage that was taken out on this home.Purchase Details
Purchase Details
Purchase Details
Similar Homes in Show Low, AZ
Home Values in the Area
Average Home Value in this Area
Purchase History
| Date | Type | Sale Price | Title Company |
|---|---|---|---|
| Interfamily Deed Transfer | -- | Pioneer Title Agency | |
| Warranty Deed | $392,100 | Pioneer Title Agency | |
| Trustee Deed | -- | Empire West Title Agency | |
| Special Warranty Deed | -- | Stewart Title & Trust | |
| Trustee Deed | $305,315 | Transnation Title |
Mortgage History
| Date | Status | Loan Amount | Loan Type |
|---|---|---|---|
| Open | $300,000 | New Conventional | |
| Closed | $463,500 | Commercial | |
| Closed | $319,000 | New Conventional | |
| Closed | $313,680 | New Conventional | |
| Previous Owner | $83,000 | Unknown | |
| Previous Owner | $75,000 | Unknown | |
| Previous Owner | $110,000 | Stand Alone Second | |
| Previous Owner | $150,000 | Unknown |
Property History
| Date | Event | Price | Change | Sq Ft Price |
|---|---|---|---|---|
| 08/14/2018 08/14/18 | Sold | $392,100 | 0.0% | $133 / Sq Ft |
| 08/14/2018 08/14/18 | Sold | $392,100 | -5.5% | $133 / Sq Ft |
| 08/07/2018 08/07/18 | Price Changed | $414,900 | 0.0% | $141 / Sq Ft |
| 07/04/2018 07/04/18 | Pending | -- | -- | -- |
| 06/11/2018 06/11/18 | Price Changed | $414,900 | -2.4% | $141 / Sq Ft |
| 05/11/2018 05/11/18 | For Sale | $424,900 | 0.0% | $144 / Sq Ft |
| 05/11/2018 05/11/18 | Price Changed | $424,900 | +8.4% | $144 / Sq Ft |
| 03/26/2018 03/26/18 | Off Market | $392,100 | -- | -- |
| 02/15/2018 02/15/18 | For Sale | $448,000 | -- | $152 / Sq Ft |
Tax History Compared to Growth
Tax History
| Year | Tax Paid | Tax Assessment Tax Assessment Total Assessment is a certain percentage of the fair market value that is determined by local assessors to be the total taxable value of land and additions on the property. | Land | Improvement |
|---|---|---|---|---|
| 2026 | $4,559 | -- | -- | -- |
| 2025 | $4,489 | $70,128 | $9,695 | $60,433 |
| 2024 | $4,248 | $69,652 | $9,416 | $60,236 |
| 2023 | $4,489 | $54,643 | $7,012 | $47,631 |
| 2022 | $4,248 | $0 | $0 | $0 |
| 2021 | $4,251 | $0 | $0 | $0 |
| 2020 | $3,995 | $0 | $0 | $0 |
| 2019 | $3,984 | $0 | $0 | $0 |
| 2018 | $3,801 | $0 | $0 | $0 |
| 2017 | $3,510 | $0 | $0 | $0 |
| 2016 | $3,458 | $0 | $0 | $0 |
| 2015 | $3,247 | $26,732 | $5,710 | $21,022 |
Agents Affiliated with this Home
-

Seller's Agent in 2018
Felice Katz-Bobo
Real Broker
(928) 242-2200
222 Total Sales
-

Buyer's Agent in 2018
Russell Mills
Close Pros
(480) 205-9855
267 Total Sales
-
N
Buyer's Agent in 2018
Non Board
Non-Board Office
Map
Source: White Mountain Association of REALTORS®
MLS Number: 218211
APN: 210-44-191
- 1561 S Canyon Ridge Trail
- 860 W Snow Creek Trail
- 1511 S Canyon Ridge Trail
- 280 Cedar Breaks Ave
- 1961 S Canyon Ridge Trail
- 361 W Sierra Pines Dr
- 1610 S Canyon Ridge Trail
- 1300 W Sierra Buena Ct
- 1300 W Sugar Creek Ct
- 1471 W Pine Tree Ct
- 2041 S Bristlecone Dr
- 1491 W Snow Creek Trail
- 961 S 9th Ave
- 961 S 9th Dr
- 2280 S Bristlecone Dr
- 2280 S Bristlecone Dr Unit 341
- 2241 S Bristlecone Dr
- 2080 S High Sierra Ct
- 2080 S High Sierra Ct Unit 86A
- 2281 S Bristlecone Dr
