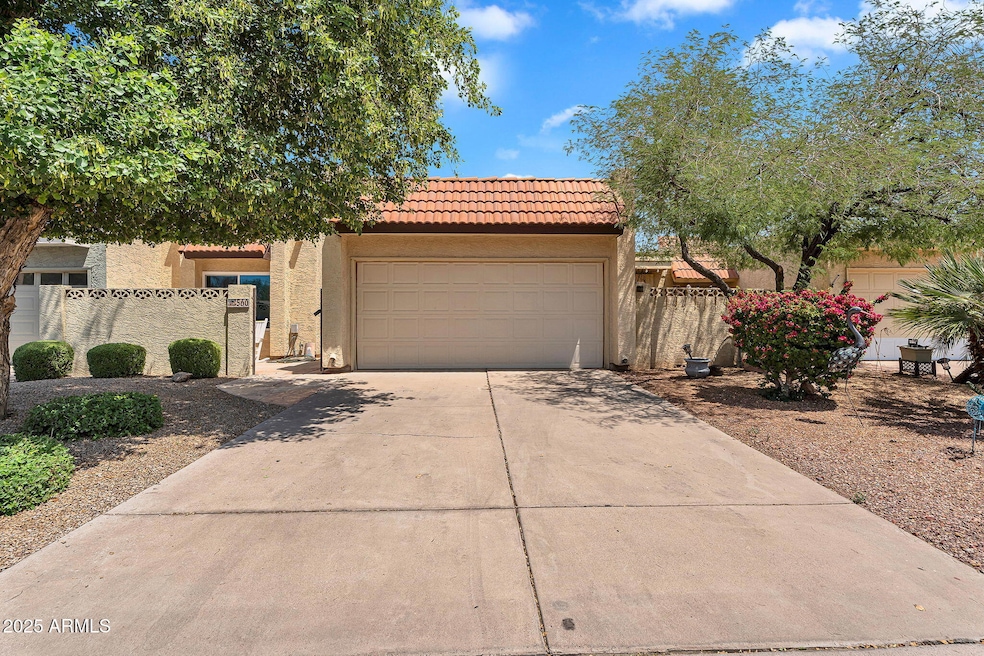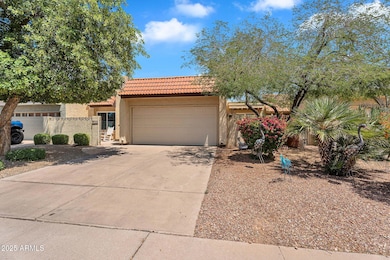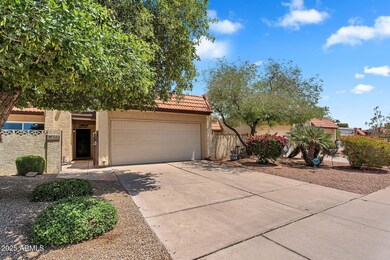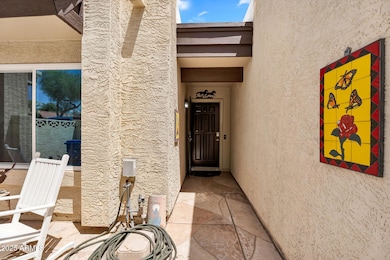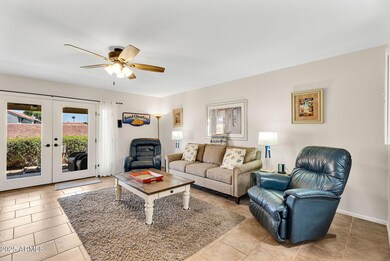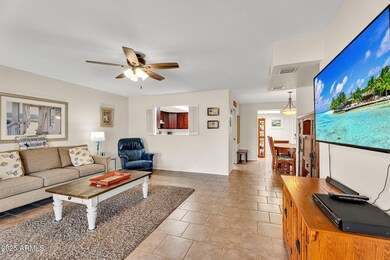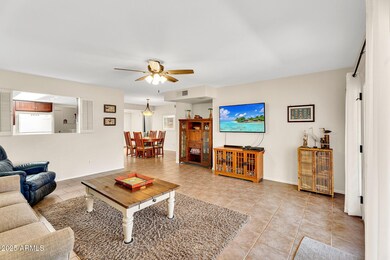
560 W Duke Dr Tempe, AZ 85283
West Tempe NeighborhoodHighlights
- RV Access or Parking
- Granite Countertops
- Covered Patio or Porch
- Spanish Architecture
- Heated Community Pool
- 2 Car Direct Access Garage
About This Home
As of August 2025Located in the heart of Tempe, this move-in ready home features a well-appointed kitchen with stainless steel appliances and granite countertops. The formal dining area provides a great space for entertaining. Enjoy the ease of low-maintenance landscaping and take advantage of the community pool just moments away. With its prime location close to major amenities, this home offers convenience and comfort in a well-established neighborhood. A smart investment and a standout in today's market.
Last Agent to Sell the Property
Keller Williams Realty Sonoran Living License #SA700880000 Listed on: 06/03/2025

Property Details
Home Type
- Multi-Family
Est. Annual Taxes
- $1,314
Year Built
- Built in 1983
Lot Details
- 3,328 Sq Ft Lot
- Two or More Common Walls
- Desert faces the front and back of the property
- Block Wall Fence
- Front and Back Yard Sprinklers
HOA Fees
- $55 Monthly HOA Fees
Parking
- 2 Car Direct Access Garage
- Garage Door Opener
- RV Access or Parking
Home Design
- Spanish Architecture
- Property Attached
- Roof Updated in 2024
- Wood Frame Construction
- Tile Roof
- Foam Roof
- Stucco
Interior Spaces
- 1,456 Sq Ft Home
- 1-Story Property
- Ceiling Fan
- Skylights
- Double Pane Windows
- Vinyl Clad Windows
- Granite Countertops
Flooring
- Laminate
- Tile
Bedrooms and Bathrooms
- 3 Bedrooms
- Bathroom Updated in 2025
- 2 Bathrooms
Accessible Home Design
- No Interior Steps
- Stepless Entry
Schools
- Wood Elementary School
- FEES College Preparatory Middle School
- Marcos De Niza High School
Utilities
- Cooling System Updated in 2023
- Central Air
- Heating Available
- Plumbing System Updated in 2023
- High Speed Internet
- Cable TV Available
Additional Features
- Covered Patio or Porch
- Property is near a bus stop
Listing and Financial Details
- Tax Lot 211
- Assessor Parcel Number 301-04-337
Community Details
Overview
- Association fees include ground maintenance
- Tri City Prop Mgmt Association, Phone Number (480) 844-2224
- Built by GILLANDER & STARK
- Pepperwood Townhomes Unit 3 Subdivision
Recreation
- Heated Community Pool
- Community Spa
Ownership History
Purchase Details
Home Financials for this Owner
Home Financials are based on the most recent Mortgage that was taken out on this home.Purchase Details
Home Financials for this Owner
Home Financials are based on the most recent Mortgage that was taken out on this home.Purchase Details
Home Financials for this Owner
Home Financials are based on the most recent Mortgage that was taken out on this home.Purchase Details
Home Financials for this Owner
Home Financials are based on the most recent Mortgage that was taken out on this home.Purchase Details
Similar Homes in Tempe, AZ
Home Values in the Area
Average Home Value in this Area
Purchase History
| Date | Type | Sale Price | Title Company |
|---|---|---|---|
| Warranty Deed | $398,500 | Great American Title Agency | |
| Warranty Deed | $233,000 | Equity Title Agency Inc | |
| Warranty Deed | $215,000 | Equity Title Agency Inc | |
| Warranty Deed | $122,500 | Capital Title Agency Inc | |
| Interfamily Deed Transfer | -- | -- |
Mortgage History
| Date | Status | Loan Amount | Loan Type |
|---|---|---|---|
| Open | $391,281 | FHA | |
| Previous Owner | $220,000 | New Conventional | |
| Previous Owner | $221,350 | New Conventional | |
| Previous Owner | $116,350 | Purchase Money Mortgage |
Property History
| Date | Event | Price | Change | Sq Ft Price |
|---|---|---|---|---|
| 08/08/2025 08/08/25 | Sold | $398,500 | 0.0% | $274 / Sq Ft |
| 06/03/2025 06/03/25 | For Sale | $398,500 | +85.3% | $274 / Sq Ft |
| 10/31/2018 10/31/18 | Sold | $215,000 | 0.0% | $192 / Sq Ft |
| 10/11/2018 10/11/18 | For Sale | $215,000 | -- | $192 / Sq Ft |
Tax History Compared to Growth
Tax History
| Year | Tax Paid | Tax Assessment Tax Assessment Total Assessment is a certain percentage of the fair market value that is determined by local assessors to be the total taxable value of land and additions on the property. | Land | Improvement |
|---|---|---|---|---|
| 2025 | $1,314 | $10,348 | -- | -- |
| 2024 | $990 | $9,855 | -- | -- |
| 2023 | $990 | $23,760 | $4,750 | $19,010 |
| 2022 | $945 | $18,130 | $3,620 | $14,510 |
| 2021 | $964 | $16,620 | $3,320 | $13,300 |
| 2020 | $932 | $15,150 | $3,030 | $12,120 |
| 2019 | $914 | $13,260 | $2,650 | $10,610 |
| 2018 | $1,026 | $12,660 | $2,530 | $10,130 |
| 2017 | $996 | $11,820 | $2,360 | $9,460 |
| 2016 | $988 | $10,430 | $2,080 | $8,350 |
| 2015 | $949 | $8,610 | $1,720 | $6,890 |
Agents Affiliated with this Home
-
Klaudio Tuku

Seller's Agent in 2025
Klaudio Tuku
Keller Williams Realty Sonoran Living
(602) 793-8627
3 in this area
31 Total Sales
-
Shanna Reidhead

Buyer's Agent in 2025
Shanna Reidhead
Realty One Group
(480) 650-4681
1 in this area
56 Total Sales
-
William Mahan

Seller's Agent in 2018
William Mahan
Coldwell Banker Realty
(602) 692-7092
6 Total Sales
-
Mary Jo Santistevan

Buyer's Agent in 2018
Mary Jo Santistevan
SERHANT.
(480) 703-4085
2 in this area
221 Total Sales
Map
Source: Arizona Regional Multiple Listing Service (ARMLS)
MLS Number: 6874749
APN: 301-04-337
- 5335 S Mitchell Dr
- 829 W Rice Dr
- 849 W Duke Dr
- 5046 S Roosevelt St
- 400 W Baseline Rd Unit 100
- 400 W Baseline Rd Unit 201
- 400 W Baseline Rd Unit 29
- 400 W Baseline Rd Unit 48
- 400 W Baseline Rd Unit 300
- 400 W Baseline Rd Unit 69
- 400 W Baseline Rd Unit 244
- 400 W Baseline Rd Unit 124
- 400 W Baseline Rd Unit 126
- 400 W Baseline Rd Unit 111
- 400 W Baseline Rd Unit 34
- 400 W Baseline Rd Unit 203
- 400 W Baseline Rd Unit 180
- 400 W Baseline Rd Unit 146
- 5400 S Hardy Dr Unit 110
- 1 W Rice Dr
