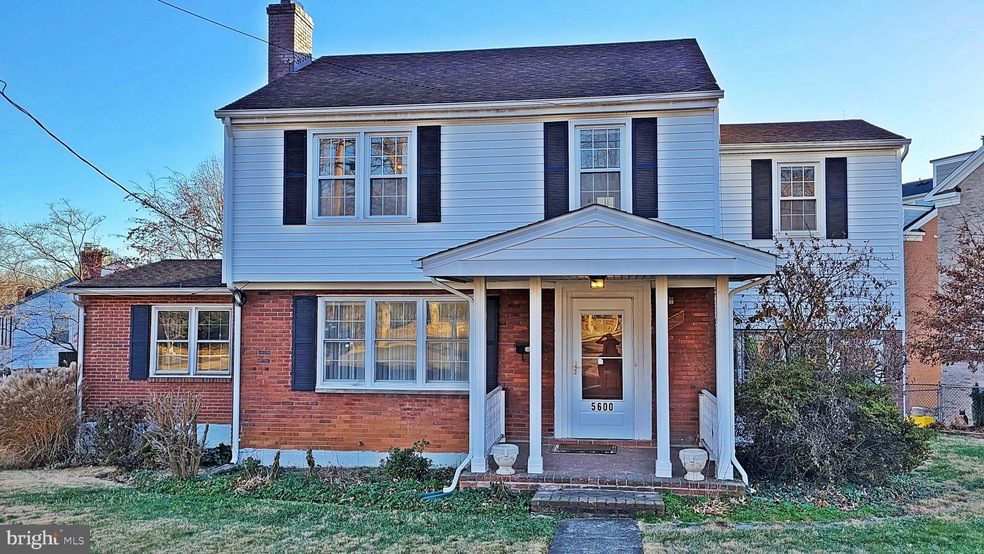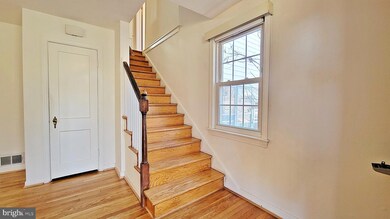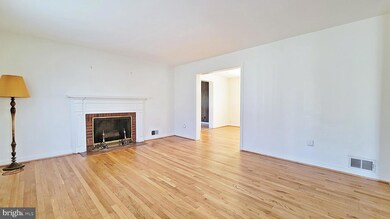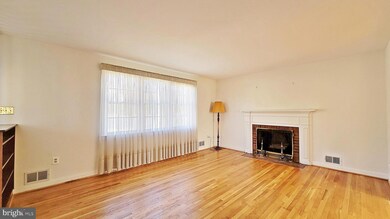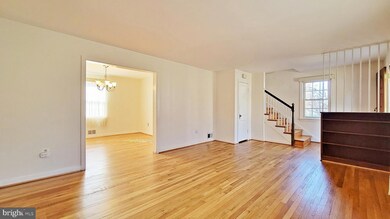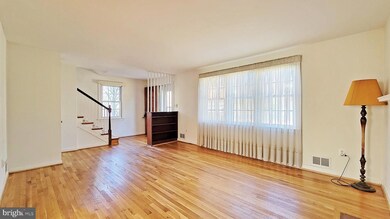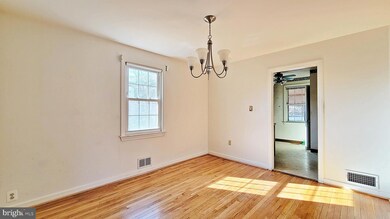
5600 11th St N Arlington, VA 22205
Westover Village NeighborhoodHighlights
- Colonial Architecture
- Traditional Floor Plan
- Attic
- Swanson Middle School Rated A
- Wood Flooring
- 4-minute walk to Westover Park
About This Home
As of February 2022UPDATE: carpet has been removed and hardwood floors refinished. New hardwood floor installed in family room. Charming Spacious Colonial in sought after Bluemont. Situated on a prime corner lot of 9,183 sq ft. Very convenient location, just 1.3 mile to Ballston Metro. Easy access to Westover Park and Custis Trail (biking & running path). Abundant upscale dining and shopping options nearby in Ballston. Excellent Yorktown school district. Easy commute into DC on I-66. Well maintained house, needs some updating. Living room with woodburning fireplace. Formal dining room. Large family room addition with full bath. Kitchen has been upgraded with newer stainless steel appliances. 4 bedrooms on the upper level, for comfortable family living. Hardwood floors throughout (carpet over hardwood on main level). Sun drenched four-season Florida Room. Mix of original windows and upgraded windows. Sold in as-is condition.
Last Agent to Sell the Property
Arlington Realty, Inc. License #BR101238 Listed on: 12/21/2021
Home Details
Home Type
- Single Family
Est. Annual Taxes
- $8,620
Year Built
- Built in 1948
Lot Details
- 9,183 Sq Ft Lot
- Back Yard Fenced
- Chain Link Fence
- Property is in average condition
- Property is zoned R-6
Parking
- On-Street Parking
Home Design
- Colonial Architecture
- Brick Exterior Construction
- Block Foundation
- Asphalt Roof
- Vinyl Siding
Interior Spaces
- Property has 3 Levels
- Traditional Floor Plan
- Ceiling Fan
- Wood Burning Fireplace
- Fireplace Mantel
- Double Pane Windows
- Vinyl Clad Windows
- Window Treatments
- Wood Frame Window
- Window Screens
- Family Room
- Living Room
- Formal Dining Room
- Workshop
- Sun or Florida Room
- Attic Fan
Kitchen
- Double Oven
- Cooktop with Range Hood
- Dishwasher
- Stainless Steel Appliances
- Disposal
Flooring
- Wood
- Carpet
Bedrooms and Bathrooms
- 4 Bedrooms
- En-Suite Primary Bedroom
Laundry
- Dryer
- Washer
Unfinished Basement
- Basement Fills Entire Space Under The House
- Connecting Stairway
- Workshop
- Laundry in Basement
- Basement Windows
Home Security
- Storm Windows
- Storm Doors
Outdoor Features
- Enclosed patio or porch
- Shed
Schools
- Cardinal Elementary School
- Swanson Middle School
- Yorktown High School
Utilities
- Forced Air Heating and Cooling System
- Humidifier
- Vented Exhaust Fan
- Natural Gas Water Heater
Community Details
- No Home Owners Association
- Bluemont Subdivision
Listing and Financial Details
- Tax Lot 34
- Assessor Parcel Number 09-072-002
Ownership History
Purchase Details
Home Financials for this Owner
Home Financials are based on the most recent Mortgage that was taken out on this home.Purchase Details
Similar Homes in the area
Home Values in the Area
Average Home Value in this Area
Purchase History
| Date | Type | Sale Price | Title Company |
|---|---|---|---|
| Deed | $975,000 | North American Title | |
| Gift Deed | -- | None Available |
Mortgage History
| Date | Status | Loan Amount | Loan Type |
|---|---|---|---|
| Open | $926,250 | New Conventional |
Property History
| Date | Event | Price | Change | Sq Ft Price |
|---|---|---|---|---|
| 06/06/2025 06/06/25 | For Sale | $1,225,000 | +25.6% | $669 / Sq Ft |
| 02/28/2022 02/28/22 | Sold | $975,000 | -2.0% | $532 / Sq Ft |
| 02/10/2022 02/10/22 | Pending | -- | -- | -- |
| 01/21/2022 01/21/22 | For Sale | $995,000 | +2.1% | $543 / Sq Ft |
| 01/18/2022 01/18/22 | Off Market | $975,000 | -- | -- |
| 12/21/2021 12/21/21 | For Sale | $995,000 | -- | $543 / Sq Ft |
Tax History Compared to Growth
Tax History
| Year | Tax Paid | Tax Assessment Tax Assessment Total Assessment is a certain percentage of the fair market value that is determined by local assessors to be the total taxable value of land and additions on the property. | Land | Improvement |
|---|---|---|---|---|
| 2025 | $10,515 | $1,017,900 | $842,100 | $175,800 |
| 2024 | $10,320 | $999,000 | $842,100 | $156,900 |
| 2023 | $9,873 | $958,500 | $812,100 | $146,400 |
| 2022 | $9,392 | $911,800 | $787,100 | $124,700 |
| 2021 | $8,620 | $836,900 | $713,400 | $123,500 |
| 2020 | $8,518 | $830,200 | $695,500 | $134,700 |
| 2019 | $8,244 | $803,500 | $668,800 | $134,700 |
| 2018 | $8,092 | $804,400 | $652,700 | $151,700 |
| 2017 | $7,657 | $761,100 | $615,300 | $145,800 |
| 2016 | $7,542 | $761,100 | $615,300 | $145,800 |
| 2015 | $7,280 | $730,900 | $583,200 | $147,700 |
| 2014 | $7,067 | $709,500 | $561,800 | $147,700 |
Agents Affiliated with this Home
-
Ellen Ing

Seller's Agent in 2025
Ellen Ing
RE/MAX
(703) 795-0648
84 Total Sales
-
Virginia Smith

Seller's Agent in 2022
Virginia Smith
Arlington Realty, Inc.
(703) 850-4000
1 in this area
60 Total Sales
-
Ericka S. Black, Realtor

Buyer's Agent in 2022
Ericka S. Black, Realtor
Coldwell Banker (NRT-Southeast-MidAtlantic)
(202) 670-6677
1 in this area
155 Total Sales
Map
Source: Bright MLS
MLS Number: VAAR2008998
APN: 09-072-002
- 1114 N Harrison St
- 5206 12th St N
- 1024 N Arlington Mill Dr
- 830 N Kensington St
- 1500 N Harrison St
- 866 N Arlington Mill Dr
- 5634 8th Rd N
- 1000 Patrick Henry Dr
- 5019 10th St N
- 5802 15th St N
- 1012 N George Mason Dr
- 5630 8th St N
- 5018 11th St N
- 1453 N Lancaster St
- 824 N Edison St
- 1620 N George Mason Dr
- 621 N Kensington St
- 970 N Longfellow St
- 629 N Illinois St
- 5915 5th Rd N
