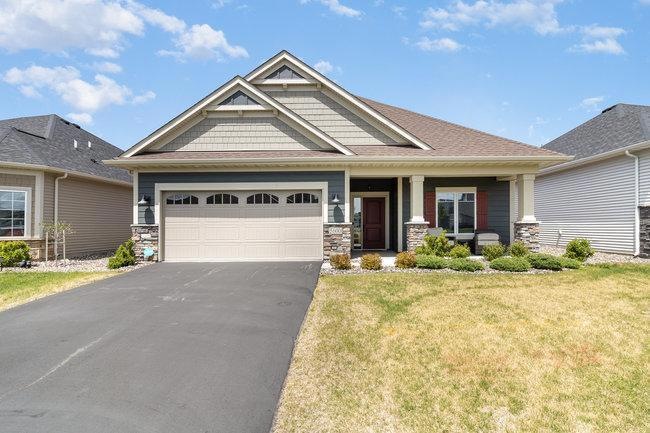
Highlights
- Great Room
- 2 Car Attached Garage
- Entrance Foyer
- Stainless Steel Appliances
- Walk-In Closet
- 1-Story Property
About This Home
As of June 2025Recently constructed in 2022 and impeccably maintained, this beautiful home still feels brand new and offers one-level living with an expansive open floor plan and significant storage space. The 9-foot ceilings and many windows provide an abundance of natural light. The kitchen, dining room, living room, and sunroom are combined to create ample space for guests and extended family to gather in a warm and inviting setting. It is truly an entertainer's dream. The kitchen is stunning with Sile stone quartz countertops, an extra-large granite island, a gas range, soft-close drawers, all stainless steel appliances, a generous number of cabinets, and a pantry. You can walk through the large en-suite bathroom to a huge walk-in closet/dressing room. The spacious closets add significant storage space throughout, and the garage is deep enough on one side to park a third car or have room for extra storage. A few of the many upgrades include: Solid core, 6-panel doors, luxury vinyl planking, high-end carpet; upgraded appliances, upgraded tile, smart security and heating systems, and more. Located near walking and biking paths, it’s perfect for those who love the outdoors. It is a tranquil escape while still being just a short commute from Minneapolis and Saint Paul. With snow removal and lawn care included in the affordable HOA, you can enjoy the convenience of townhome living within a single-family structure. This home combines style, comfort, and practicality in the best way possible! Plus, with all living areas on one level, it offers both convenience and accessibility.
Last Agent to Sell the Property
Keller Williams Premier Realty Listed on: 04/11/2025

Home Details
Home Type
- Single Family
Est. Annual Taxes
- $6,623
Year Built
- Built in 2021
HOA Fees
- $194 Monthly HOA Fees
Parking
- 2 Car Attached Garage
- Garage Door Opener
Interior Spaces
- 1,935 Sq Ft Home
- 1-Story Property
- Stone Fireplace
- Entrance Foyer
- Great Room
- Living Room with Fireplace
- Combination Dining and Living Room
Kitchen
- Range
- Microwave
- Dishwasher
- Stainless Steel Appliances
- Disposal
Bedrooms and Bathrooms
- 2 Bedrooms
- Walk-In Closet
Laundry
- Dryer
- Washer
Utilities
- Forced Air Heating and Cooling System
- Humidifier
Additional Features
- Air Exchanger
- 7,405 Sq Ft Lot
Community Details
- Association fees include lawn care, ground maintenance, professional mgmt, snow removal
- First Service Residental Association, Phone Number (952) 831-2505
- Adelaide Landing 5Th Add Subdivision
Listing and Financial Details
- Assessor Parcel Number 2903121240011
Ownership History
Purchase Details
Home Financials for this Owner
Home Financials are based on the most recent Mortgage that was taken out on this home.Purchase Details
Purchase Details
Purchase Details
Similar Homes in Hugo, MN
Home Values in the Area
Average Home Value in this Area
Purchase History
| Date | Type | Sale Price | Title Company |
|---|---|---|---|
| Warranty Deed | $490,000 | Servion Title | |
| Warranty Deed | $506,960 | None Listed On Document | |
| Warranty Deed | $498,536 | None Listed On Document | |
| Warranty Deed | $498,848 | None Listed On Document | |
| Limited Warranty Deed | $630,000 | None Available | |
| Deed | $630,000 | -- |
Mortgage History
| Date | Status | Loan Amount | Loan Type |
|---|---|---|---|
| Previous Owner | $50,000 | Credit Line Revolving |
Property History
| Date | Event | Price | Change | Sq Ft Price |
|---|---|---|---|---|
| 06/16/2025 06/16/25 | Sold | $490,000 | -2.0% | $253 / Sq Ft |
| 06/11/2025 06/11/25 | Pending | -- | -- | -- |
| 04/30/2025 04/30/25 | For Sale | $499,900 | +2.0% | $258 / Sq Ft |
| 04/29/2025 04/29/25 | Off Market | $490,000 | -- | -- |
| 04/11/2025 04/11/25 | For Sale | $499,900 | -- | $258 / Sq Ft |
Tax History Compared to Growth
Tax History
| Year | Tax Paid | Tax Assessment Tax Assessment Total Assessment is a certain percentage of the fair market value that is determined by local assessors to be the total taxable value of land and additions on the property. | Land | Improvement |
|---|---|---|---|---|
| 2024 | $7,318 | $593,000 | $150,000 | $443,000 |
| 2023 | $7,318 | $572,000 | $180,000 | $392,000 |
| 2022 | $894 | $464,500 | $180,300 | $284,200 |
| 2021 | $190 | $150,000 | $150,000 | $0 |
| 2020 | $894 | $13,200 | $13,200 | $0 |
Agents Affiliated with this Home
-
J
Seller's Agent in 2025
Joshua Tompkins
Keller Williams Premier Realty
-
B
Buyer's Agent in 2025
Brian Forsythe
Edina Realty, Inc.
Map
Source: NorthstarMLS
MLS Number: 6701728
APN: 29-031-21-24-0011
- 5890 Freeland Alcove N
- 5790 Freeland Bay N
- 5910 Freeland Alcove N
- xxxx 140th St N
- 5880 Freeland Alcove N
- 5850 Freeland Bay N
- 5830 Freeland Bay N
- 5760 Freeland Bay N
- 5750 Freeland Bay N
- 5861 Freeland Bay N
- 5871 Freeland Alcove N
- 5851 Freeland Bay N
- 5881 Freeland Alcove N
- 5900 Freeland Alcove N
- 13168 Fondant Trail N
- 5761 131st St N
- 13425 Europa Ct N Unit 8
- 5902 131st St N
- 13377 Europa Ct N Unit 7
- 5593 129th Dr N






