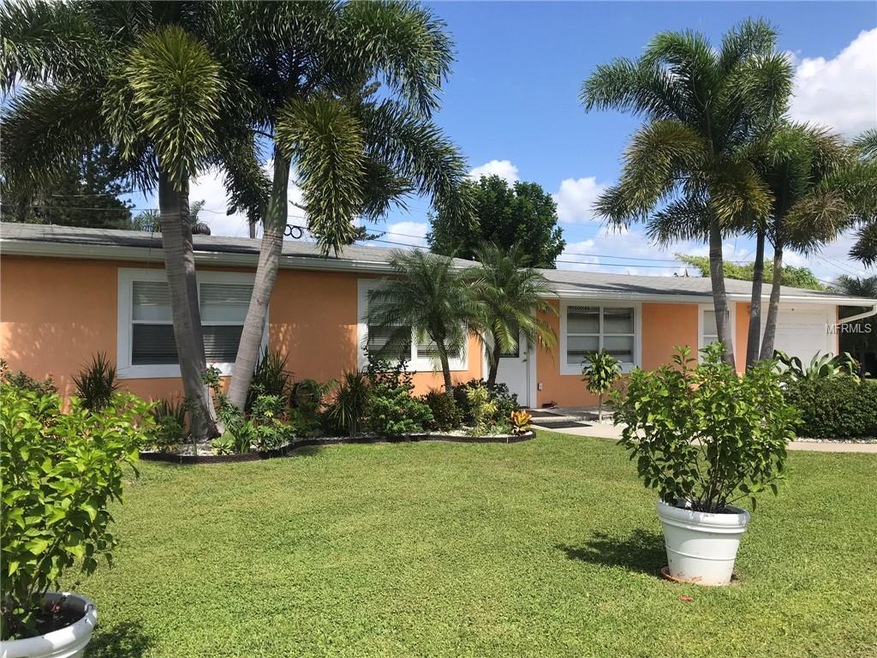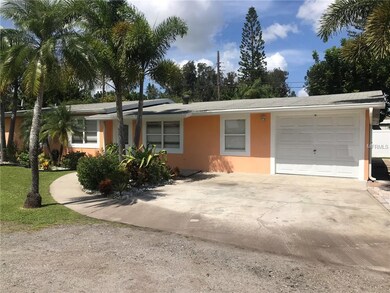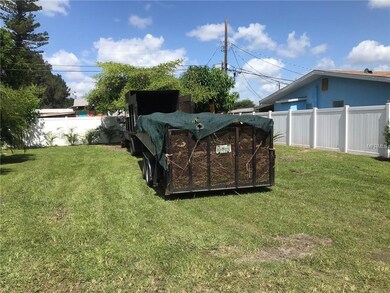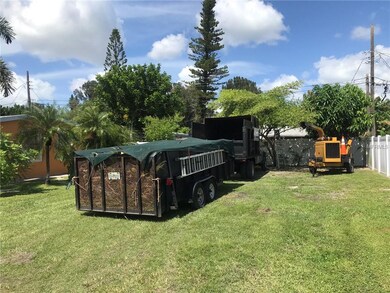
5600 14th St W Unit 4A Bradenton, FL 34207
Estimated Value: $141,000 - $340,000
Highlights
- Above Ground Pool
- Contemporary Architecture
- No HOA
- Open Floorplan
- Property is near public transit
- Formal Dining Room
About This Home
As of November 2018Great Home being sold with adjacent vacant lot. Centrally located near shopping, restaurants, public transport,hospitals,beaches.
Last Agent to Sell the Property
RE/MAX ALLIANCE GROUP License #0605141 Listed on: 10/17/2018

Home Details
Home Type
- Single Family
Est. Annual Taxes
- $1,146
Year Built
- Built in 1958
Lot Details
- 6,316 Sq Ft Lot
- Street terminates at a dead end
- South Facing Home
- Fenced
- Metered Sprinkler System
- Landscaped with Trees
- 2 Lots in the community
- Additional Parcels
- Property is zoned RSMH6
Parking
- 1 Car Attached Garage
- Oversized Parking
Home Design
- Contemporary Architecture
- Ranch Style House
- Slab Foundation
- Wood Frame Construction
- Shingle Roof
- Built-Up Roof
- Block Exterior
- Stucco
Interior Spaces
- 1,416 Sq Ft Home
- Open Floorplan
- Blinds
- Formal Dining Room
- Storage Room
- Ceramic Tile Flooring
Kitchen
- Eat-In Kitchen
- Range with Range Hood
- Dishwasher
- Disposal
Bedrooms and Bathrooms
- 3 Bedrooms
- Walk-In Closet
- 3 Full Bathrooms
Laundry
- Laundry in Garage
- Dryer
- Washer
Home Security
- Security System Owned
- Fire and Smoke Detector
Outdoor Features
- Above Ground Pool
- Exterior Lighting
- Separate Outdoor Workshop
- Outdoor Storage
- Rain Gutters
Location
- Property is near public transit
Utilities
- Central Heating and Cooling System
- Electric Water Heater
- Cable TV Available
Community Details
- No Home Owners Association
- Gregory Estates Sub Community
- Southernaire Sub Db315/300 Subdivision
Listing and Financial Details
- Down Payment Assistance Available
- Homestead Exemption
- Visit Down Payment Resource Website
- Tax Lot 4A
- Assessor Parcel Number 5887700002
Ownership History
Purchase Details
Home Financials for this Owner
Home Financials are based on the most recent Mortgage that was taken out on this home.Purchase Details
Purchase Details
Home Financials for this Owner
Home Financials are based on the most recent Mortgage that was taken out on this home.Purchase Details
Home Financials for this Owner
Home Financials are based on the most recent Mortgage that was taken out on this home.Purchase Details
Purchase Details
Home Financials for this Owner
Home Financials are based on the most recent Mortgage that was taken out on this home.Purchase Details
Similar Homes in Bradenton, FL
Home Values in the Area
Average Home Value in this Area
Purchase History
| Date | Buyer | Sale Price | Title Company |
|---|---|---|---|
| Lopez Pojoy Sender Roel | $165,000 | Tiago National Title Llc | |
| Laureano Omar Miranda | -- | Attorney | |
| Miranda Francisco | $30,000 | Integrity Title Services Inc | |
| Parreno Lara Felix | $199,900 | Cps Title Llc | |
| Rodriguez Celia | $19,300 | -- | |
| Oconnor Eileen E | $55,000 | -- | |
| Davis Roger O | $48,000 | -- |
Mortgage History
| Date | Status | Borrower | Loan Amount |
|---|---|---|---|
| Previous Owner | Parreno Lara Felix | $199,900 | |
| Previous Owner | Oconnor Eileen E | $40,000 |
Property History
| Date | Event | Price | Change | Sq Ft Price |
|---|---|---|---|---|
| 11/19/2018 11/19/18 | Sold | $165,000 | -2.9% | $117 / Sq Ft |
| 10/18/2018 10/18/18 | Pending | -- | -- | -- |
| 10/17/2018 10/17/18 | For Sale | $169,900 | +466.3% | $120 / Sq Ft |
| 12/14/2012 12/14/12 | Sold | $30,000 | -25.0% | $21 / Sq Ft |
| 09/05/2012 09/05/12 | Pending | -- | -- | -- |
| 07/05/2012 07/05/12 | For Sale | $39,999 | -- | $28 / Sq Ft |
Tax History Compared to Growth
Tax History
| Year | Tax Paid | Tax Assessment Tax Assessment Total Assessment is a certain percentage of the fair market value that is determined by local assessors to be the total taxable value of land and additions on the property. | Land | Improvement |
|---|---|---|---|---|
| 2024 | $1,488 | $82,920 | $17,595 | $65,325 |
| 2023 | $1,497 | $82,920 | $17,595 | $65,325 |
| 2022 | $1,397 | $77,818 | $17,250 | $60,568 |
| 2021 | $1,249 | $68,884 | $17,250 | $51,634 |
| 2020 | $1,255 | $66,188 | $17,250 | $48,938 |
| 2019 | $1,255 | $66,188 | $17,250 | $48,938 |
| 2018 | $1,236 | $64,822 | $17,250 | $47,572 |
| 2017 | $1,146 | $62,556 | $0 | $0 |
| 2016 | $1,171 | $63,285 | $0 | $0 |
| 2015 | $1,083 | $65,582 | $0 | $0 |
| 2014 | $1,083 | $56,816 | $0 | $0 |
| 2013 | $1,075 | $56,826 | $19,000 | $37,826 |
Agents Affiliated with this Home
-
Barbara Mollanazar

Seller's Agent in 2018
Barbara Mollanazar
RE/MAX
(941) 720-2517
154 Total Sales
-
D
Seller's Agent in 2012
Denny Floden
ASPIRE HOME BUYER LLC
-
Jonathan Marshman

Seller Co-Listing Agent in 2012
Jonathan Marshman
EXP REALTY LLC
(941) 268-0324
21 Total Sales
Map
Source: Stellar MLS
MLS Number: A4416395
APN: 58877-0000-2
- 5516 16th St W Unit A
- 5441 18th Ct W
- 620 57th Ave W Unit I-15
- 620 57th Ave W Unit F-12
- 620 57th Ave W
- 620 57th Ave W Unit D-9
- 620 57th Ave W Unit D-19
- 620 57th Ave W Unit A-12
- 620 57th Ave W Unit J-23
- 620 57th Ave W Unit H-10
- 5808 18th St W Unit A & B
- 5808 18th St W
- 5210 14th St W Unit 9
- 1633 Leisure Dr Unit M37
- 5509 Fountain Lake Cir Unit C209
- 1536 Leisure Dr Unit N4
- 1819 Restful Dr Unit N25
- 1815 Restful Dr Unit N27
- 5895 17th St W Unit B26
- 5885 17th St W Unit B21
- 5600 14th St W Unit 4C
- 5600 14th St W
- 5600 14th St W Unit 6A
- 5600 14th St W Unit 2A
- 5600 14th St W Unit 4A
- 5600 14th St W Unit 7B
- 5529 16th St W
- 5519 16th St W
- 5527 16th St W Unit A
- 5527 16th St W
- 5505 16th St W
- 1420 55th Ave W
- 1502 55th Ave W
- 1416 55th Ave W
- 1504 55th Ave W
- 5523 16th St W
- 5506 14th St W
- 5549 16th St W
- 5531 16th St W



