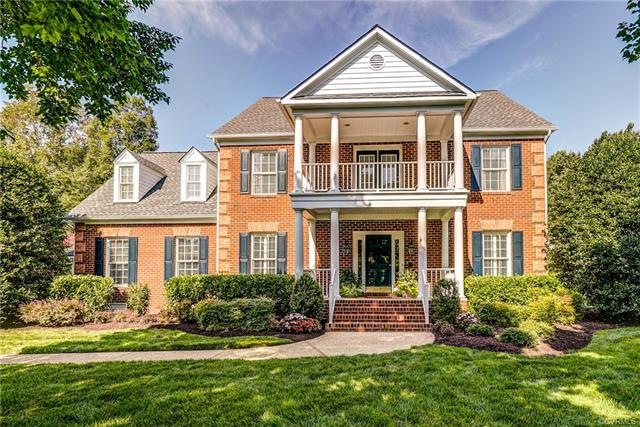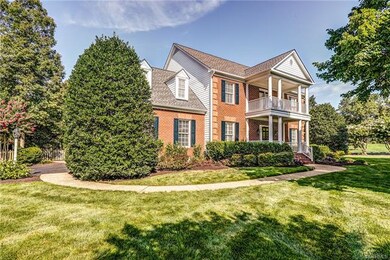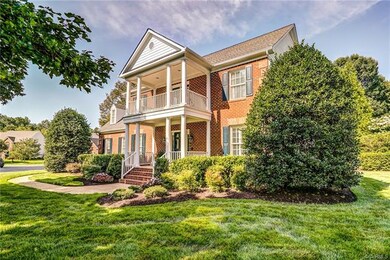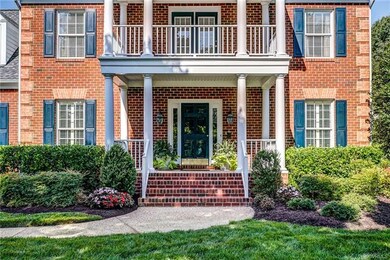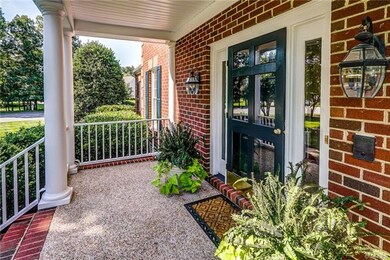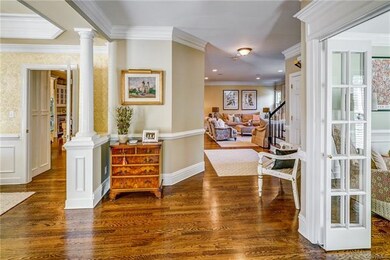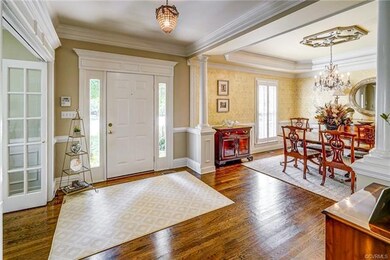
5600 Belstead Ln Glen Allen, VA 23059
Wyndham NeighborhoodEstimated Value: $1,050,933 - $1,069,000
Highlights
- Fitness Center
- Outdoor Pool
- Clubhouse
- Shady Grove Elementary School Rated A-
- Community Lake
- Transitional Architecture
About This Home
As of December 2018Cross the threshold of this amazing Wyndham home and feel like you've stepped into the pages of Veranda magazine! The owners have meticulously updated it over the years, and it’s truly beautiful. First floor features include custom moldings throughout; a formal dining & living room/office that open to the welcoming foyer; gorgeous chef’s kitchen that flows into the family room; large sun room with additional dining & living areas that overlook the back yard; laundry/mud room; and two half baths. On the second level are a spacious master bedroom with an updated ensuite bathroom; four additional, generous-sized bedrooms (one of which could also be a bonus room); and two bathrooms. Head outside to the private back yard, where much of the year you can relax and entertain on the veranda or two-level paver patio with its built-in, wood-burning fireplace.
Last Agent to Sell the Property
Shaheen Ruth Martin & Fonville License #0225224087 Listed on: 08/02/2018

Home Details
Home Type
- Single Family
Est. Annual Taxes
- $5,701
Year Built
- Built in 1997
Lot Details
- 0.48 Acre Lot
- Picket Fence
- Back Yard Fenced
- Landscaped
- Corner Lot
- Level Lot
- Sprinkler System
- Zoning described as R2
HOA Fees
- $65 Monthly HOA Fees
Parking
- 2 Car Attached Garage
- Rear-Facing Garage
- Garage Door Opener
- Driveway
- Off-Street Parking
Home Design
- Transitional Architecture
- Brick Exterior Construction
- Frame Construction
- Composition Roof
- HardiePlank Type
Interior Spaces
- 4,538 Sq Ft Home
- 2-Story Property
- Tray Ceiling
- High Ceiling
- Ceiling Fan
- Recessed Lighting
- 2 Fireplaces
- Wood Burning Fireplace
- Self Contained Fireplace Unit Or Insert
- Fireplace Features Masonry
- Gas Fireplace
- French Doors
- Separate Formal Living Room
- Dining Area
- Crawl Space
- Washer and Dryer Hookup
Kitchen
- Eat-In Kitchen
- Double Oven
- Gas Cooktop
- Dishwasher
- Kitchen Island
- Granite Countertops
- Disposal
Flooring
- Wood
- Carpet
- Ceramic Tile
Bedrooms and Bathrooms
- 5 Bedrooms
- En-Suite Primary Bedroom
- Walk-In Closet
- Double Vanity
- Hydromassage or Jetted Bathtub
Outdoor Features
- Outdoor Pool
- Patio
- Exterior Lighting
- Front Porch
Schools
- Shady Grove Elementary School
- Short Pump Middle School
- Deep Run High School
Utilities
- Forced Air Zoned Heating and Cooling System
- Heating System Uses Natural Gas
- Heat Pump System
- Vented Exhaust Fan
- Gas Water Heater
Listing and Financial Details
- Tax Lot 17
- Assessor Parcel Number 739-776-2138
Community Details
Overview
- Belstead At Wyndham Subdivision
- Community Lake
- Pond in Community
Amenities
- Common Area
- Clubhouse
Recreation
- Tennis Courts
- Community Basketball Court
- Community Playground
- Fitness Center
- Community Pool
- Trails
Ownership History
Purchase Details
Home Financials for this Owner
Home Financials are based on the most recent Mortgage that was taken out on this home.Purchase Details
Home Financials for this Owner
Home Financials are based on the most recent Mortgage that was taken out on this home.Similar Homes in Glen Allen, VA
Home Values in the Area
Average Home Value in this Area
Purchase History
| Date | Buyer | Sale Price | Title Company |
|---|---|---|---|
| Cetani Cynthia Candice | $691,000 | Fidelity National Title | |
| Kelleher Bruce M | $364,500 | -- |
Mortgage History
| Date | Status | Borrower | Loan Amount |
|---|---|---|---|
| Open | Cetani Cynthia Candice | $535,900 | |
| Previous Owner | Kelleher Bruce M | $354,000 | |
| Previous Owner | Kelleher Bruce M | $59,000 | |
| Previous Owner | Kelleher Bruce M | $364,400 | |
| Previous Owner | Kelleher Bruce M | $291,372 |
Property History
| Date | Event | Price | Change | Sq Ft Price |
|---|---|---|---|---|
| 12/12/2018 12/12/18 | Sold | $691,000 | +1.6% | $152 / Sq Ft |
| 10/18/2018 10/18/18 | Pending | -- | -- | -- |
| 10/12/2018 10/12/18 | Price Changed | $680,000 | -4.9% | $150 / Sq Ft |
| 09/15/2018 09/15/18 | Price Changed | $715,000 | -4.7% | $158 / Sq Ft |
| 08/02/2018 08/02/18 | For Sale | $749,950 | -- | $165 / Sq Ft |
Tax History Compared to Growth
Tax History
| Year | Tax Paid | Tax Assessment Tax Assessment Total Assessment is a certain percentage of the fair market value that is determined by local assessors to be the total taxable value of land and additions on the property. | Land | Improvement |
|---|---|---|---|---|
| 2024 | $8,221 | $900,400 | $150,000 | $750,400 |
| 2023 | $7,653 | $900,400 | $150,000 | $750,400 |
| 2022 | $6,219 | $731,600 | $150,000 | $581,600 |
| 2021 | $6,104 | $666,100 | $120,000 | $546,100 |
| 2020 | $5,795 | $666,100 | $120,000 | $546,100 |
| 2019 | $5,795 | $666,100 | $120,000 | $546,100 |
| 2018 | $5,701 | $655,300 | $120,000 | $535,300 |
| 2017 | $5,263 | $604,900 | $120,000 | $484,900 |
| 2016 | $5,263 | $604,900 | $120,000 | $484,900 |
| 2015 | $5,263 | $604,900 | $120,000 | $484,900 |
| 2014 | $5,263 | $604,900 | $120,000 | $484,900 |
Agents Affiliated with this Home
-
Paige Bryan

Seller's Agent in 2018
Paige Bryan
Shaheen Ruth Martin & Fonville
(804) 399-3928
11 in this area
71 Total Sales
-
Ann Vandersyde

Buyer's Agent in 2018
Ann Vandersyde
Long & Foster
(804) 683-3809
61 Total Sales
Map
Source: Central Virginia Regional MLS
MLS Number: 1824614
APN: 739-776-2138
- 5605 Hunters Glen Dr
- 12109 Jamieson Place
- 5519 Ashton Park Way
- 5804 Bottomley Place
- 11740 Park Forest Ct
- 5736 Rolling Creek Place
- 6005 Glen Abbey Dr
- 5713 Stoneacre Ct
- 6807 Edgeware Ln
- 5804 Ascot Glen Dr
- 12418 Morgans Glen Cir
- 6229 Ginda Terrace
- 11742 Olde Covington Way
- 5908 Dominion Fairways Ct
- 11804 Olde Covington Way
- 11904 Montfort Cir
- 12201 Keats Grove Ct
- 12024 Layton Dr
- 10932 Dominion Fairways Ln
- 10603 Gate House Ct
- 5600 Belstead Ln
- 5604 Belstead Ln
- 12108 Belstead Dr
- 12107 Belstead Dr
- 5601 Belstead Ln
- 5608 Belstead Ln
- 5605 Belstead Ln
- 5509 Belstead Ct
- 5508 Belstead Ct
- 12111 Belstead Dr
- 12112 Belstead Dr
- 5609 Belstead Ln
- 5601 Hunters Glen Dr
- 5612 Belstead Ln
- 12090 Wyndham Lake Dr
- 12115 Belstead Dr
- 5504 Belstead Ct
- 5505 Belstead Ct
- 5613 Belstead Ln
- 12100 Country Hills Ct
