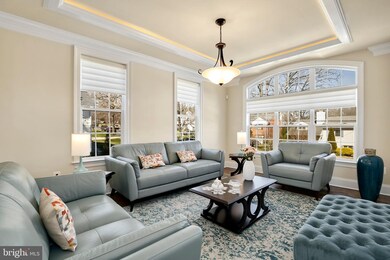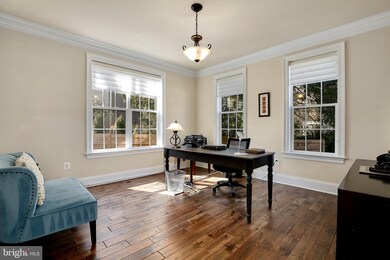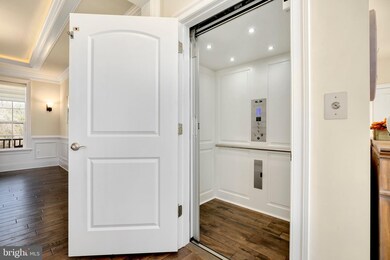
5600 Namakagan Rd Bethesda, MD 20816
Sumner NeighborhoodHighlights
- Open Floorplan
- Colonial Architecture
- No HOA
- Wood Acres Elementary School Rated A
- Attic
- Double Oven
About This Home
As of May 2021This one has it all! Designed for gracious living and entertaining on any scale, this magnificent custom residence is refreshingly unique yet functional with over 6,200 square feet of finished space on three levels including 5 bedrooms and 4.5 bathrooms. Upon entering the home, the dramatic 2-story foyer and double staircase will deliver a sense of timeless sophistication. Don't overlook the soaring ceilings, perfectly proportioned rooms, and thoughtfully designed layout with main level office. Seekers of abundant natural light look no further. The 2-story family room features floor to ceiling windows and fireplace overlooking the perfectly manicured and fully fenced yard. Fall in love with the chef's kitchen featuring WiFi enabled top-of-the-line appliances, Cambria quartz marble countertops, double dishwashers, double oven, and double refrigerator. The master suite is a retreat in itself with soaking tub, frameless glass shower, 2 walk-in closets, tray ceiling with accent lighting, and Carrara marble throughout. Extensive millwork, crown moulding, and high-end finishes are extensively incorporated throughout the home. A four-person elevator services all 3 levels including the fully finished lower level which is prewired for a home theater and includes a wet-bar, additional bedroom, and wine cellar. This home is sure to delight from the luxury stucco and stone exterior to the Smart Home features throughout so daily life can be controlled with the click of a button. Wood Acres, Pyle, Whitman Schools. Easy commute to DC, I-495, I-270, and commuter routes. Showings by appointment only.
Last Agent to Sell the Property
Thomas Paolini
Redfin Corp License #SP98368347 Listed on: 03/03/2021

Home Details
Home Type
- Single Family
Est. Annual Taxes
- $19,001
Year Built
- Built in 2017
Lot Details
- 10,058 Sq Ft Lot
- Property is zoned R60
Parking
- 2 Car Attached Garage
- Garage Door Opener
- Driveway
Home Design
- Colonial Architecture
- Stucco
Interior Spaces
- Property has 3 Levels
- Open Floorplan
- Crown Molding
- Recessed Lighting
- Double Pane Windows
- Window Treatments
- French Doors
- Dining Area
- ENERGY STAR Qualified Washer
- Attic
Kitchen
- Double Oven
- Six Burner Stove
- Microwave
- ENERGY STAR Qualified Freezer
- ENERGY STAR Qualified Refrigerator
- ENERGY STAR Qualified Dishwasher
Bedrooms and Bathrooms
- En-Suite Bathroom
Finished Basement
- Heated Basement
- Connecting Stairway
- Exterior Basement Entry
- Basement Windows
Utilities
- Central Air
- Heating Available
- Natural Gas Water Heater
Additional Features
- Accessible Elevator Installed
- ENERGY STAR Qualified Equipment for Heating
Community Details
- No Home Owners Association
- Mass Ave Hills Subdivision
Listing and Financial Details
- Tax Lot 11
- Assessor Parcel Number 160700614300
Ownership History
Purchase Details
Home Financials for this Owner
Home Financials are based on the most recent Mortgage that was taken out on this home.Purchase Details
Home Financials for this Owner
Home Financials are based on the most recent Mortgage that was taken out on this home.Similar Homes in Bethesda, MD
Home Values in the Area
Average Home Value in this Area
Purchase History
| Date | Type | Sale Price | Title Company |
|---|---|---|---|
| Deed | $2,220,000 | Paragon Title & Escrow Co | |
| Deed | $825,000 | First American Title Ins Co |
Mortgage History
| Date | Status | Loan Amount | Loan Type |
|---|---|---|---|
| Open | $1,776,000 | New Conventional | |
| Previous Owner | $200,000 | Credit Line Revolving | |
| Previous Owner | $1,380,000 | Adjustable Rate Mortgage/ARM | |
| Previous Owner | $123,750 | Credit Line Revolving | |
| Previous Owner | $618,750 | New Conventional |
Property History
| Date | Event | Price | Change | Sq Ft Price |
|---|---|---|---|---|
| 05/13/2021 05/13/21 | Sold | $2,220,000 | -1.1% | $326 / Sq Ft |
| 03/25/2021 03/25/21 | Pending | -- | -- | -- |
| 03/23/2021 03/23/21 | Price Changed | $2,245,000 | -2.4% | $329 / Sq Ft |
| 03/03/2021 03/03/21 | For Sale | $2,300,000 | +178.8% | $337 / Sq Ft |
| 05/08/2014 05/08/14 | Sold | $825,000 | +13.8% | $480 / Sq Ft |
| 04/09/2014 04/09/14 | Pending | -- | -- | -- |
| 04/05/2014 04/05/14 | For Sale | $725,000 | -- | $422 / Sq Ft |
Tax History Compared to Growth
Tax History
| Year | Tax Paid | Tax Assessment Tax Assessment Total Assessment is a certain percentage of the fair market value that is determined by local assessors to be the total taxable value of land and additions on the property. | Land | Improvement |
|---|---|---|---|---|
| 2024 | $23,733 | $1,956,933 | $0 | $0 |
| 2023 | $21,365 | $1,812,267 | $0 | $0 |
| 2022 | $18,837 | $1,667,600 | $633,000 | $1,034,600 |
| 2021 | $18,631 | $1,656,067 | $0 | $0 |
| 2020 | $36,956 | $1,644,533 | $0 | $0 |
| 2019 | $18,309 | $1,633,000 | $602,900 | $1,030,100 |
| 2018 | $18,776 | $1,612,500 | $0 | $0 |
| 2017 | $8,798 | $602,900 | $0 | $0 |
| 2016 | $7,121 | $784,400 | $0 | $0 |
| 2015 | $7,121 | $759,100 | $0 | $0 |
| 2014 | $7,121 | $733,800 | $0 | $0 |
Agents Affiliated with this Home
-
T
Seller's Agent in 2021
Thomas Paolini
Redfin Corp
-
Judy Cranford

Buyer's Agent in 2021
Judy Cranford
Cranford & Associates
(202) 256-6694
3 in this area
274 Total Sales
-
Eric Stewart

Seller's Agent in 2014
Eric Stewart
Long & Foster
(301) 252-1697
472 Total Sales
-
Peter Beukema
P
Seller Co-Listing Agent in 2014
Peter Beukema
Alta Realty Company
(240) 876-3437
4 Total Sales
-
Joshua Harrison

Buyer's Agent in 2014
Joshua Harrison
Compass
(301) 602-5400
51 Total Sales
Map
Source: Bright MLS
MLS Number: MDMC744920
APN: 07-00614300
- 5116 Lawton Dr
- 5308 Briley Place
- 5105 Westbard Ave
- 5219 Belvoir Dr
- 5407 Kirkwood Dr
- 5805 Massachusetts Ave
- 5903 Carlton Ln
- 5301 Westbard Cir Unit 137
- 6018 Madawaska Rd
- 4990 Sentinel Dr
- 5407 Blackistone Rd
- 5336 Wapakoneta Rd
- 6125 Overlea Rd
- 4922 Earlston Dr
- 5313 Wakefield Rd
- 6023 Walhonding Rd
- 5311 Blackistone Rd
- 5408 Wehawken Rd
- 5011 Newport Ave
- 5511 Pollard Rd





