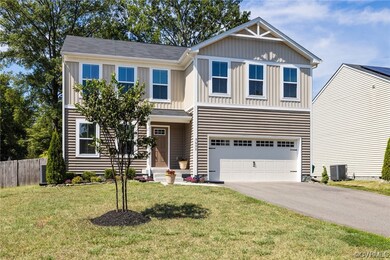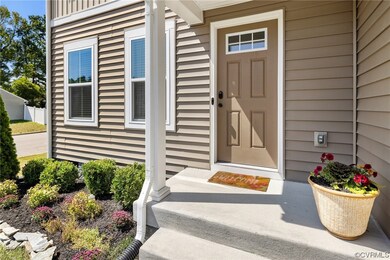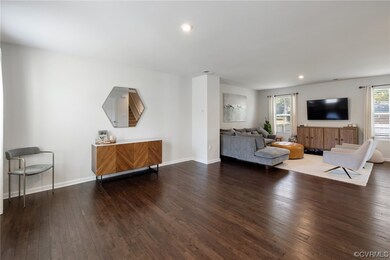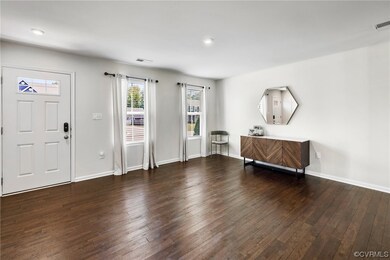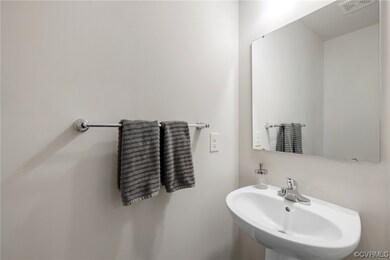
5600 Noble Ave Richmond, VA 23227
Lakeside NeighborhoodHighlights
- Craftsman Architecture
- High Ceiling
- 2 Car Direct Access Garage
- Wood Flooring
- Granite Countertops
- Oversized Parking
About This Home
As of October 2023Nestled in the heart of Lakeside, Built in 2019, this home combines fresh aesthetics w/modern functionality. 5 bedrms & 2.5 baths spread across 2203SQFT, it offers both space & style. Step in to find hardwood floors flowing through an open floor plan, creating a cozy yet spacious feel. The upgraded kitchen is a culinary delight, with tile backsplash, granite countertops, & convenient island. Indulge in the little luxuries that make daily living a breeze. Instant hot water faucet adds a touch of convenience to your morning routine, ensuring your cup of tea or French press coffee is ready in no time. Primary suite is a true sanctuary, offering not one, but 2 walkin closets w/ organization system. Ensuite Bath is your retreat, walk-in shower that's perfect for a rejuvenating cleanse. 4 additional bedrms & 2nd floor laundry offer plenty of space. Step outside into your own private oasis. 6ft privacy-fenced backyard is a haven that's ready for your personal touch. Imagine lazy weekends, hosting BBQs, or relaxing. Smart home setup offers convenience & security w/ keyless entry & a camera doorbell. Don't miss the chance to experience the perfect blend of comfort, style, & convenience.
Last Agent to Sell the Property
Fiv Realty Co License #0225272150 Listed on: 09/01/2023

Home Details
Home Type
- Single Family
Est. Annual Taxes
- $3,193
Year Built
- Built in 2019
Lot Details
- 9,148 Sq Ft Lot
- Privacy Fence
- Back Yard Fenced
Parking
- 2 Car Direct Access Garage
- Oversized Parking
- Garage Door Opener
- Driveway
Home Design
- Craftsman Architecture
- Brick Exterior Construction
- Frame Construction
- Shingle Roof
- Vinyl Siding
Interior Spaces
- 2,203 Sq Ft Home
- 2-Story Property
- High Ceiling
- Ceiling Fan
- Recessed Lighting
- Window Treatments
- Dining Area
- Crawl Space
- Fire and Smoke Detector
Kitchen
- Eat-In Kitchen
- Electric Cooktop
- Microwave
- Dishwasher
- Kitchen Island
- Granite Countertops
- Disposal
Flooring
- Wood
- Partially Carpeted
- Ceramic Tile
- Vinyl
Bedrooms and Bathrooms
- 5 Bedrooms
- En-Suite Primary Bedroom
- Walk-In Closet
- Garden Bath
Laundry
- Dryer
- Washer
Outdoor Features
- Stoop
Schools
- Chamberlayne Elementary School
- Brookland Middle School
- Hermitage High School
Utilities
- Central Air
- Heat Pump System
- Programmable Thermostat
- Water Heater
Community Details
- Club Court Subdivision
Listing and Financial Details
- Exclusions: Refrigerator in garage, playset
- Tax Lot 28
- Assessor Parcel Number 786-751-2007
Ownership History
Purchase Details
Home Financials for this Owner
Home Financials are based on the most recent Mortgage that was taken out on this home.Purchase Details
Home Financials for this Owner
Home Financials are based on the most recent Mortgage that was taken out on this home.Purchase Details
Similar Homes in Richmond, VA
Home Values in the Area
Average Home Value in this Area
Purchase History
| Date | Type | Sale Price | Title Company |
|---|---|---|---|
| Bargain Sale Deed | $440,000 | Old Republic National Title | |
| Special Warranty Deed | $302,250 | Stewart Title Guaranty Co | |
| Special Warranty Deed | $70,000 | Nvr Settlement Services Inc |
Mortgage History
| Date | Status | Loan Amount | Loan Type |
|---|---|---|---|
| Open | $418,000 | New Conventional | |
| Previous Owner | $272,025 | Adjustable Rate Mortgage/ARM |
Property History
| Date | Event | Price | Change | Sq Ft Price |
|---|---|---|---|---|
| 10/27/2023 10/27/23 | Sold | $440,000 | +6.0% | $200 / Sq Ft |
| 09/09/2023 09/09/23 | Pending | -- | -- | -- |
| 09/08/2023 09/08/23 | For Sale | $415,000 | +37.3% | $188 / Sq Ft |
| 06/17/2019 06/17/19 | Sold | $302,250 | 0.0% | $137 / Sq Ft |
| 02/07/2019 02/07/19 | Pending | -- | -- | -- |
| 02/07/2019 02/07/19 | Price Changed | $302,250 | +16.3% | $137 / Sq Ft |
| 01/29/2019 01/29/19 | For Sale | $259,990 | 0.0% | $118 / Sq Ft |
| 01/28/2019 01/28/19 | Price Changed | $259,990 | -9.1% | $118 / Sq Ft |
| 01/10/2019 01/10/19 | Pending | -- | -- | -- |
| 01/10/2019 01/10/19 | Price Changed | $285,990 | +10.0% | $130 / Sq Ft |
| 01/03/2019 01/03/19 | For Sale | $259,990 | -- | $118 / Sq Ft |
Tax History Compared to Growth
Tax History
| Year | Tax Paid | Tax Assessment Tax Assessment Total Assessment is a certain percentage of the fair market value that is determined by local assessors to be the total taxable value of land and additions on the property. | Land | Improvement |
|---|---|---|---|---|
| 2025 | $3,827 | $426,500 | $81,000 | $345,500 |
| 2024 | $3,827 | $375,600 | $76,000 | $299,600 |
| 2023 | $3,193 | $375,600 | $76,000 | $299,600 |
| 2022 | $2,831 | $333,100 | $70,000 | $263,100 |
| 2021 | $2,660 | $291,200 | $54,000 | $237,200 |
| 2020 | $2,533 | $291,200 | $54,000 | $237,200 |
| 2019 | $426 | $269,000 | $49,000 | $220,000 |
| 2018 | $8 | $900 | $900 | $0 |
Agents Affiliated with this Home
-
Alicia Soekawa

Seller's Agent in 2023
Alicia Soekawa
Fiv Realty Co
(804) 596-9138
5 in this area
211 Total Sales
-
Mario Ta

Buyer's Agent in 2023
Mario Ta
EXP Realty LLC
(804) 539-6279
1 in this area
68 Total Sales
-
John Thiel

Seller's Agent in 2019
John Thiel
Long & Foster
(804) 467-9022
4 in this area
2,709 Total Sales
Map
Source: Central Virginia Regional MLS
MLS Number: 2319860
APN: 786-751-2007
- 1000 Lakeside Blvd
- 806 La von Dr
- 5405 Chamberlayne Ave
- 7501 Wentworth Ave
- 1503 Golf Ln
- 7701 Hawthorne Ave
- 5931 Laurel Bed Ln Unit B
- 509 Danray Dr
- 952 Encore Autumn Ln
- 5913 Ridge Rd
- 406 Beecham Dr
- 1208 Haverhill Rd
- 8200 Penobscot Rd
- 305 Danray Dr
- 6108 Club Rd
- 8209 Tarkington Dr
- 103 Norman Dr
- 5428 Stone Ln
- 8108 Bowers Ln
- 2008 Oakwood Ln

