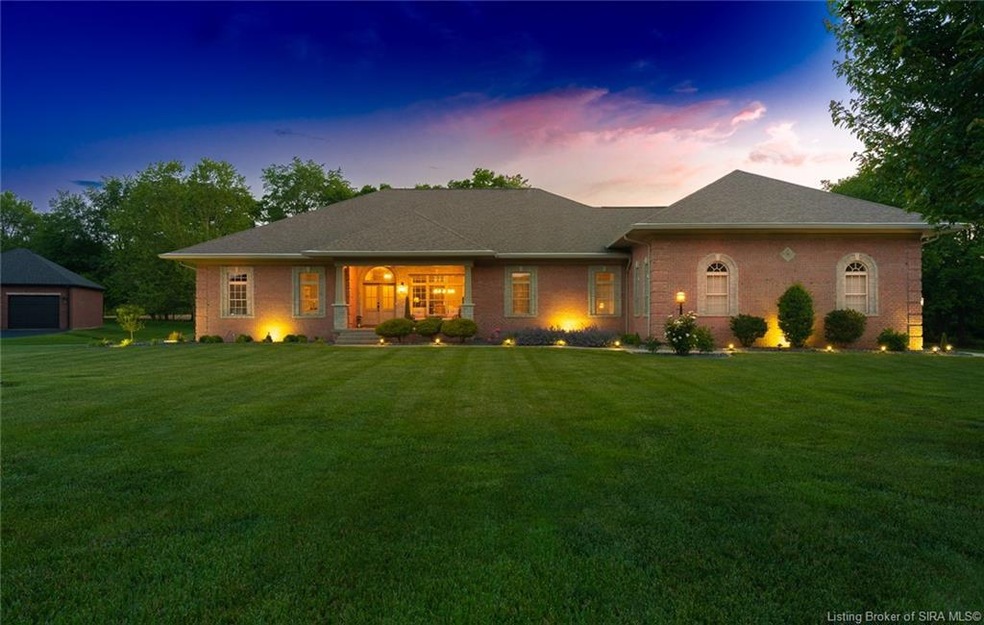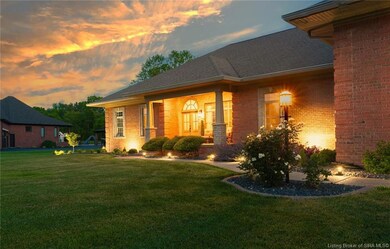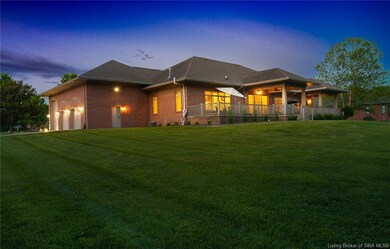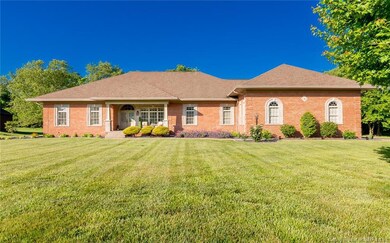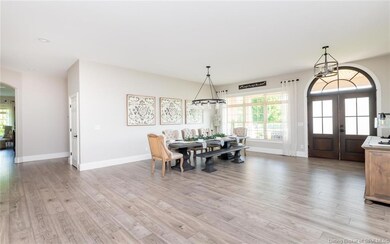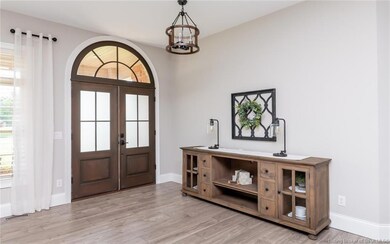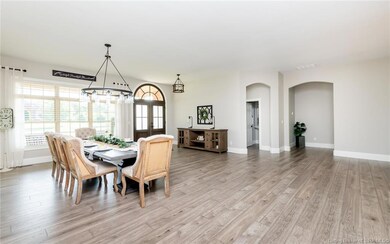
5600 Ridgefield Dr Charlestown, IN 47111
Estimated Value: $657,000 - $812,499
Highlights
- Panoramic View
- Open Floorplan
- Secluded Lot
- 1.52 Acre Lot
- Deck
- 2 Fireplaces
About This Home
As of August 2023Welcome to your dream home! Once in a lifetime a property like this comes along! This exquisite property boasts stunning architectural design, luxurious amenities, and sits on a 1.5 acre prime location that offers the perfect blend of tranquility and convenience. As you step into elegance and sophistication with this meticulously crafted home. From the grand foyer to the spacious living areas, every detail has been thoughtfully considered to create a truly remarkable living experience. This sprawling ranch design boosts 10 foot ceilings thru-out, 3400 sq ft plus living space, 3 luxurious bathrooms and 3 bedrooms plus an office space that could easily be converted to a 4th bedroom. The 3 car garage has 15 ft ceilings and a 12 foot garage door for your Boat or RV! Almost every inch of this remarkable house has been remodeled! From plumbing to crown molding, cabinets to flooring, you do not want to miss this one. Call today for more details.
Last Listed By
Green Tree Real Estate Services License #RB14039095 Listed on: 06/06/2023
Home Details
Home Type
- Single Family
Est. Annual Taxes
- $4,298
Year Built
- Built in 2003
Lot Details
- 1.52 Acre Lot
- Cul-De-Sac
- Landscaped
- Secluded Lot
- Irrigation
HOA Fees
- $25 Monthly HOA Fees
Parking
- 3 Car Attached Garage
- Side Facing Garage
- Garage Door Opener
- Driveway
Property Views
- Panoramic
- Scenic Vista
- Park or Greenbelt
Home Design
- Poured Concrete
- Frame Construction
- Radon Mitigation System
Interior Spaces
- 3,488 Sq Ft Home
- 1-Story Property
- Open Floorplan
- Ceiling Fan
- 2 Fireplaces
- Gas Fireplace
- Thermal Windows
- Blinds
- Family Room
- Formal Dining Room
- First Floor Utility Room
Kitchen
- Eat-In Kitchen
- Breakfast Bar
- Oven or Range
- Microwave
- Dishwasher
- Kitchen Island
- Disposal
Bedrooms and Bathrooms
- 3 Bedrooms
- Split Bedroom Floorplan
- Walk-In Closet
- Ceramic Tile in Bathrooms
Unfinished Basement
- Walk-Out Basement
- Basement Fills Entire Space Under The House
- Exterior Basement Entry
- Sump Pump
Outdoor Features
- Deck
- Covered patio or porch
- Exterior Lighting
Utilities
- Forced Air Heating and Cooling System
- Propane
- Natural Gas Water Heater
- Water Softener
- Cable TV Available
Listing and Financial Details
- Home warranty included in the sale of the property
- Assessor Parcel Number 100307100085000003
Ownership History
Purchase Details
Home Financials for this Owner
Home Financials are based on the most recent Mortgage that was taken out on this home.Purchase Details
Home Financials for this Owner
Home Financials are based on the most recent Mortgage that was taken out on this home.Similar Homes in Charlestown, IN
Home Values in the Area
Average Home Value in this Area
Purchase History
| Date | Buyer | Sale Price | Title Company |
|---|---|---|---|
| Bommanito Terre Lin | $810,000 | Acuity Title | |
| Parise Patrick S | $485,000 | None Available |
Property History
| Date | Event | Price | Change | Sq Ft Price |
|---|---|---|---|---|
| 08/07/2023 08/07/23 | Sold | $810,000 | +1.3% | $232 / Sq Ft |
| 06/06/2023 06/06/23 | Pending | -- | -- | -- |
| 06/06/2023 06/06/23 | For Sale | $799,999 | +64.9% | $229 / Sq Ft |
| 08/05/2021 08/05/21 | Sold | $485,000 | -3.0% | $139 / Sq Ft |
| 06/22/2021 06/22/21 | Pending | -- | -- | -- |
| 06/12/2021 06/12/21 | Price Changed | $499,900 | -9.1% | $143 / Sq Ft |
| 05/27/2021 05/27/21 | For Sale | $550,000 | -- | $158 / Sq Ft |
Tax History Compared to Growth
Tax History
| Year | Tax Paid | Tax Assessment Tax Assessment Total Assessment is a certain percentage of the fair market value that is determined by local assessors to be the total taxable value of land and additions on the property. | Land | Improvement |
|---|---|---|---|---|
| 2024 | $4,839 | $799,800 | $72,200 | $727,600 |
| 2023 | $4,839 | $584,600 | $72,200 | $512,400 |
| 2022 | $4,264 | $526,800 | $62,200 | $464,600 |
| 2021 | $3,509 | $457,700 | $52,200 | $405,500 |
| 2020 | $4,052 | $455,800 | $52,200 | $403,600 |
| 2019 | $3,661 | $443,600 | $52,200 | $391,400 |
| 2018 | $3,773 | $418,600 | $51,500 | $367,100 |
| 2017 | $3,190 | $411,700 | $51,500 | $360,200 |
| 2016 | $2,815 | $392,900 | $45,500 | $347,400 |
| 2014 | $3,237 | $396,800 | $45,500 | $351,300 |
| 2013 | -- | $396,800 | $45,500 | $351,300 |
Agents Affiliated with this Home
-
Tracy Long- Jones

Seller's Agent in 2023
Tracy Long- Jones
Green Tree Real Estate Services
(502) 817-5626
21 in this area
88 Total Sales
-
John Davis

Buyer's Agent in 2023
John Davis
United Real Estate Louisville
(502) 528-5368
9 in this area
112 Total Sales
-
J
Seller's Agent in 2021
Jason Farabee
Lenihan Sotheby's International Realty
-

Buyer's Agent in 2021
Anita Pettit
Keller Williams Realty Consultants
(502) 909-7880
Map
Source: Southern Indiana REALTORS® Association
MLS Number: 202308085
APN: 10-03-07-100-085.000-003
- 6712 Anthem Dr
- 6618 Westwood Dr
- 7631 High Jackson Rd
- 6517 High Jackson Rd
- 6417 Pleasant Run Unit 906
- 6701 Heritage Ln
- 6320 John Wayne Dr Unit 903
- 6413 Whispering Way
- 5504 Constellation Ln
- 426 Springville Dr
- 6403 Whispering Way
- 5533 Limestone Creek Dr
- 5801 Indiana 62
- 6306 Sky Crest Ct
- 8131 Farming Way
- 8133 Farming Way
- 8135 Farming Way
- 8137 Farming Way
- 8140 Farming Way
- 8134 Farming Way
- 5600 Ridgefield Dr
- 5615 Ridgefield Dr
- 5602 Ridgefield Dr
- 5617 Ridgefield Dr
- 5614 Ridgefield Dr
- 5606 Ridgefield Dr
- 5610 Ridgefield Dr
- 5704 Ridgefield Dr
- 5707 Ridgefield Dr
- 5708 Ridgefield Dr
- 5709 Ridgefield Dr
- 5712 Ridgefield Dr
- 8609 Eagle Trail
- 8607 Eagle Trail
- 8611 Eagle Trail
- 8605 Eagle Trail
- 9002 Farmington Way
- 5711 Ridgefield Dr
- 9012 Farmington Way
- 9006 Farmington Way
