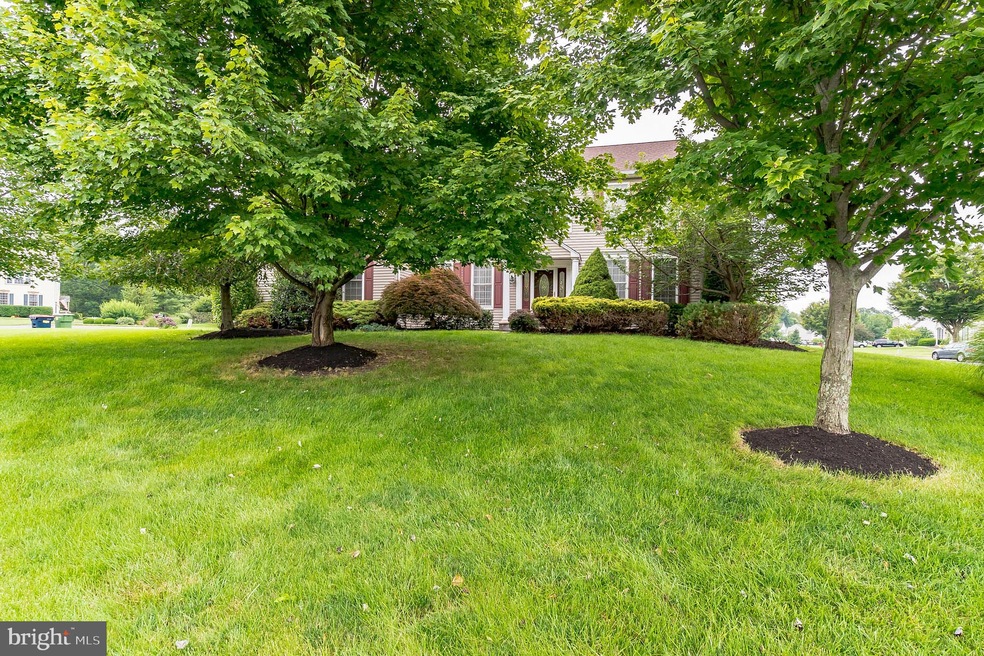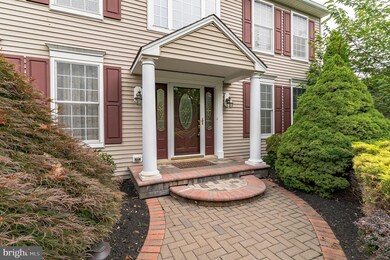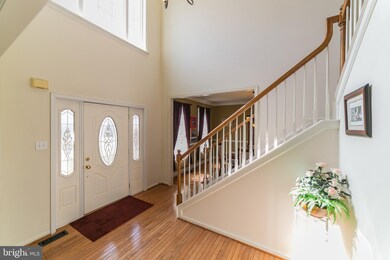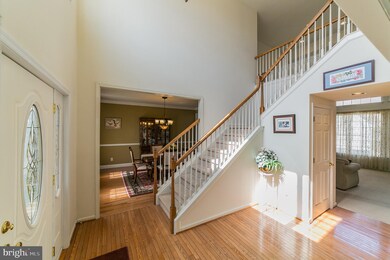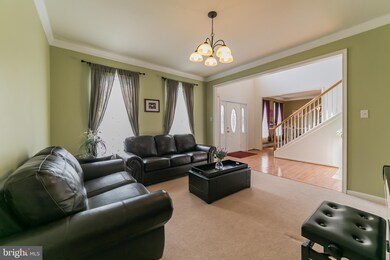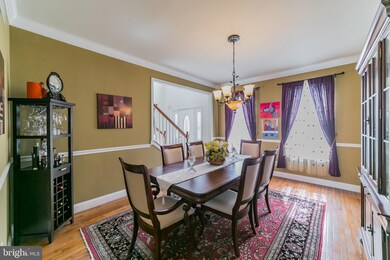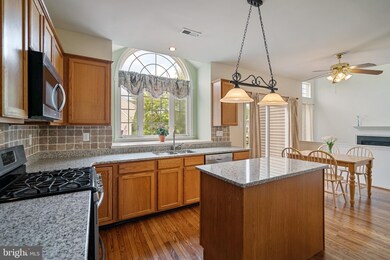
5600 Sagamore Ct Doylestown, PA 18902
Plumsteadville NeighborhoodHighlights
- Colonial Architecture
- Deck
- Attic
- Tohickon Middle School Rated A-
- Wood Flooring
- Corner Lot
About This Home
As of December 2021Welcome to this beautiful landscaped colonial in Windtree. As you enter you will see the two story foyer with hardwood flooring and plenty of natural sunlight. To the right there is a formal living room with crown molding. To the left is the dining room with wood flooring, chair rail and crown molding for those special holiday events. As you enter the spacious kitchen, you will notice the brand new granite countertops along with hardwood flooring, a center island, pantry, coffee bar, stainless appliances and a slider to your private maintenance free deck. The kitchen opens to your large family room which has a wall of windows and a gas fireplace for those chilly nights. Lets not forget the first floor office with glass french doors. To finish off the first floor there is a half bath and a nice size laundry room along with a two car side garage. Upstairs you have a large master suite with a walk in closet, ceiling fan, an en-suite with a double sink, tiled shower and Jacuzzi tub. There are three additional nice size bedrooms all with ceiling fans and good size closets. The upstairs hall bath has tile flooring along with double vanity and linen closet. The full finished basement has many possibilities for the family. The home is located on a cul-de-sac. The updates on this home include recently refinished hardwood flooring, new roof in 2013, new maintenance free deck in 2013, and new granite countertops put in the kitchen July 2019. The square footage does not include the large finished basement. This home is in the Central Bucks School District and is close to Doylestown with all the shopping , restaurants and activities you could ask for. Take a look for yourself. You will like what you see.
Home Details
Home Type
- Single Family
Est. Annual Taxes
- $8,222
Year Built
- Built in 1998
Lot Details
- 0.38 Acre Lot
- Lot Dimensions are 204.00 x 100.00
- Cul-De-Sac
- Landscaped
- Corner Lot
- Level Lot
- Property is in good condition
- Property is zoned R1
Parking
- 2 Car Attached Garage
- 2 Open Parking Spaces
- Side Facing Garage
- Driveway
Home Design
- Colonial Architecture
- Shingle Roof
- Vinyl Siding
Interior Spaces
- 3,156 Sq Ft Home
- Property has 2 Levels
- Chair Railings
- Crown Molding
- Ceiling height of 9 feet or more
- Ceiling Fan
- Gas Fireplace
- Palladian Windows
- Family Room Off Kitchen
- Living Room
- Dining Room
- Den
- Finished Basement
- Basement Fills Entire Space Under The House
- Laundry on main level
- Attic
Kitchen
- Eat-In Kitchen
- Self-Cleaning Oven
- Built-In Range
- Built-In Microwave
- Dishwasher
- Kitchen Island
- Upgraded Countertops
- Disposal
Flooring
- Wood
- Carpet
- Ceramic Tile
Bedrooms and Bathrooms
- 4 Bedrooms
- En-Suite Primary Bedroom
- En-Suite Bathroom
- Walk-In Closet
- Walk-in Shower
Outdoor Features
- Deck
Utilities
- Forced Air Heating and Cooling System
- Electric Water Heater
Community Details
- No Home Owners Association
- Windtree Subdivision
Listing and Financial Details
- Tax Lot 045
- Assessor Parcel Number 34-042-045
Ownership History
Purchase Details
Home Financials for this Owner
Home Financials are based on the most recent Mortgage that was taken out on this home.Purchase Details
Home Financials for this Owner
Home Financials are based on the most recent Mortgage that was taken out on this home.Purchase Details
Purchase Details
Home Financials for this Owner
Home Financials are based on the most recent Mortgage that was taken out on this home.Purchase Details
Home Financials for this Owner
Home Financials are based on the most recent Mortgage that was taken out on this home.Similar Homes in Doylestown, PA
Home Values in the Area
Average Home Value in this Area
Purchase History
| Date | Type | Sale Price | Title Company |
|---|---|---|---|
| Deed | $624,000 | None Available | |
| Deed | $467,500 | Mid Atlantic Regional Absrac | |
| Deed | $467,500 | Mid Atlantic Regional Abstra | |
| Deed | $534,900 | -- | |
| Trustee Deed | $263,281 | Commonwealth Land Title |
Mortgage History
| Date | Status | Loan Amount | Loan Type |
|---|---|---|---|
| Open | $27,000 | New Conventional | |
| Open | $499,200 | New Conventional | |
| Previous Owner | $461,532 | VA | |
| Previous Owner | $468,570 | VA | |
| Previous Owner | $467,500 | VA | |
| Previous Owner | $293,000 | New Conventional | |
| Previous Owner | $299,000 | New Conventional | |
| Previous Owner | $306,000 | New Conventional | |
| Previous Owner | $322,000 | New Conventional | |
| Previous Owner | $365,000 | Unknown | |
| Previous Owner | $427,920 | Fannie Mae Freddie Mac | |
| Previous Owner | $210,400 | No Value Available |
Property History
| Date | Event | Price | Change | Sq Ft Price |
|---|---|---|---|---|
| 12/06/2021 12/06/21 | Sold | $624,000 | -1.9% | $198 / Sq Ft |
| 09/22/2021 09/22/21 | Pending | -- | -- | -- |
| 08/25/2021 08/25/21 | For Sale | $636,000 | +36.0% | $202 / Sq Ft |
| 12/06/2019 12/06/19 | Sold | $467,500 | -4.0% | $148 / Sq Ft |
| 10/31/2019 10/31/19 | Pending | -- | -- | -- |
| 10/15/2019 10/15/19 | Price Changed | $487,000 | -2.6% | $154 / Sq Ft |
| 09/03/2019 09/03/19 | Price Changed | $499,900 | -2.9% | $158 / Sq Ft |
| 07/30/2019 07/30/19 | Price Changed | $514,900 | -1.9% | $163 / Sq Ft |
| 07/08/2019 07/08/19 | For Sale | $524,900 | -- | $166 / Sq Ft |
Tax History Compared to Growth
Tax History
| Year | Tax Paid | Tax Assessment Tax Assessment Total Assessment is a certain percentage of the fair market value that is determined by local assessors to be the total taxable value of land and additions on the property. | Land | Improvement |
|---|---|---|---|---|
| 2024 | $8,738 | $50,290 | $5,970 | $44,320 |
| 2023 | $8,460 | $50,290 | $5,970 | $44,320 |
| 2022 | $8,366 | $50,290 | $5,970 | $44,320 |
| 2021 | $8,272 | $50,290 | $5,970 | $44,320 |
| 2020 | $8,272 | $50,290 | $5,970 | $44,320 |
| 2019 | $8,222 | $50,290 | $5,970 | $44,320 |
| 2018 | $8,222 | $50,290 | $5,970 | $44,320 |
| 2017 | $8,109 | $50,290 | $5,970 | $44,320 |
| 2016 | $8,109 | $50,290 | $5,970 | $44,320 |
| 2015 | -- | $50,290 | $5,970 | $44,320 |
| 2014 | -- | $50,290 | $5,970 | $44,320 |
Agents Affiliated with this Home
-
Sue Jones

Seller's Agent in 2021
Sue Jones
Keller Williams Real Estate-Doylestown
(215) 262-4422
3 in this area
51 Total Sales
-
Derek Fiorenza
D
Buyer's Agent in 2021
Derek Fiorenza
HomeSmart Realty Advisors- Exton
(484) 467-7899
1 in this area
6 Total Sales
-
DENICE LOMBARDI

Seller's Agent in 2019
DENICE LOMBARDI
BHHS Keystone Properties
(215) 808-0448
23 Total Sales
Map
Source: Bright MLS
MLS Number: PABU474348
APN: 34-042-045
- 5251 Downs Run
- 5769 Nash Dr
- 5390 N Branch Rd
- 5823 Belmont Manor Dr
- 4790 Jefferson Ct
- 4099 Curly Hill Rd
- 0 Old Durham Rd
- 5403 Nicholas Ct
- 5440 Michael Ct
- 6120 Hearthstone Dr
- 5182 Point Pleasant Pike
- 6680 Point Pleasant Pike
- 4367 Curly Hill Rd
- 5389 Loux Dr
- 5392 Loux Dr
- 5133 Roseberry Dr
- 5987 Point Pleasant Pike
- 5489 Grandview Ln
- 6167 Haring Rd
- 5486 Silo Hill Rd
