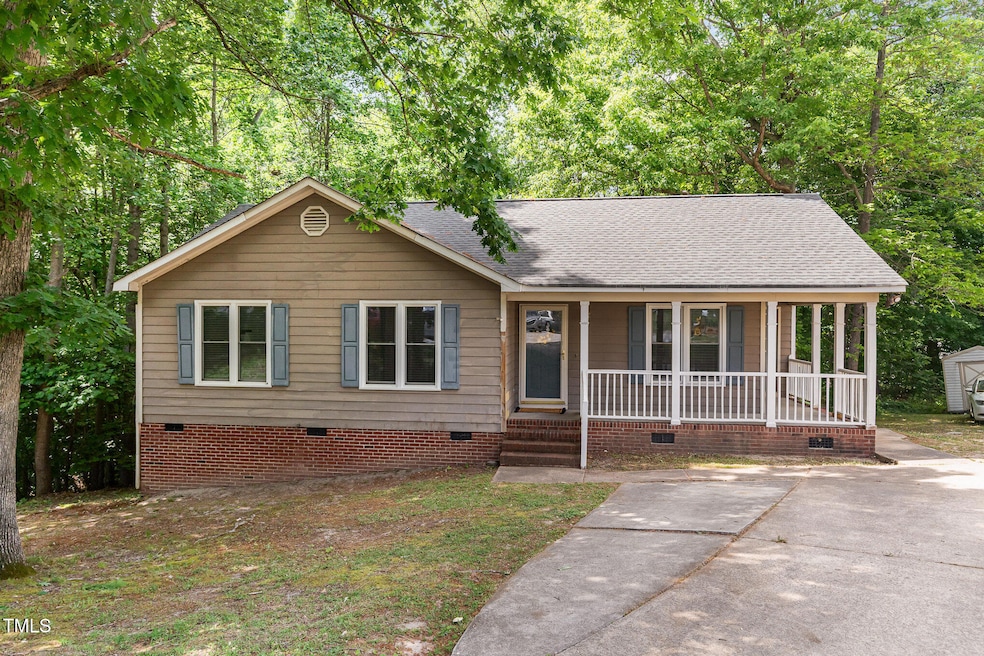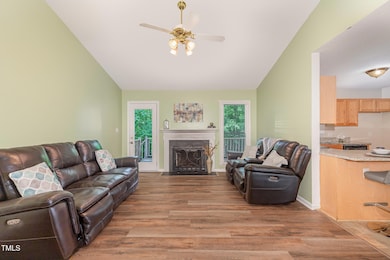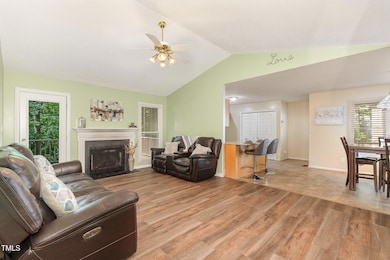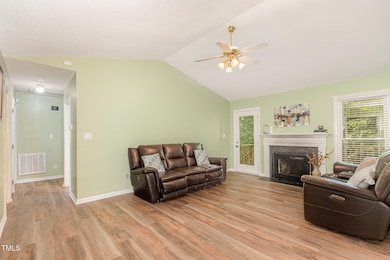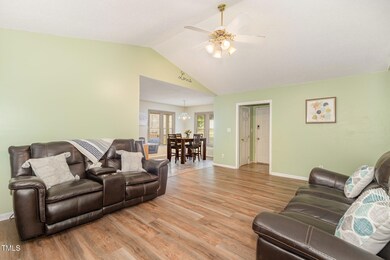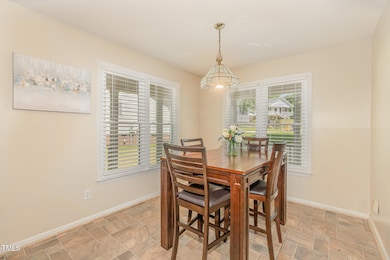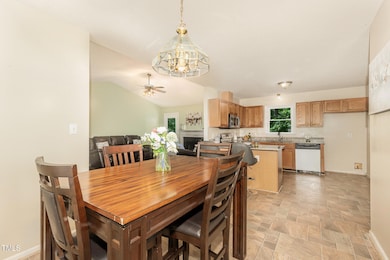
5600 Sherrif Place W Raleigh, NC 27610
Southeast Raleigh NeighborhoodHighlights
- 0.38 Acre Lot
- Central Air
- Carpet
- No HOA
- Heating unit installed on the ceiling
- 1-Story Property
About This Home
As of June 2025Offer Deadline: 5-6-25 at 6:30 PM. Offer Accepted! Accepting Back Up Offers.
---
Convenient single-story living and nestled in a cul-de-sac, welcome to this 3-bedroom, 2-bath property just minutes from I-440 Beltline, shopping, and under 10 minutes to Downtown Raleigh! RDU Airport is approximately 25 minutes away! Recent updates include new roof (2021), new windows (2020), new HVAC system (2020), newer hot water heater, granite countertops (2021), and faux wood blinds. The vaulted ceilings and open floor plan provide spacious potential, and the large two-sided deck offers wonderful space for relaxing and entertaining. This is a great opportunity to own a solid home with no HOA, covenants, or restrictions. That means you'll have freedom to add your personal touch! Whether you're looking for a primary residence or a smart investment property, this home is full of potential to upgrade and make your own. Sold As-Is.
Last Agent to Sell the Property
eXp Realty, LLC - C License #309526 Listed on: 05/03/2025

Home Details
Home Type
- Single Family
Est. Annual Taxes
- $2,470
Year Built
- Built in 1994
Lot Details
- 0.38 Acre Lot
Home Design
- Brick Foundation
- Shingle Roof
Interior Spaces
- 1,181 Sq Ft Home
- 1-Story Property
Flooring
- Carpet
- Laminate
- Vinyl
Bedrooms and Bathrooms
- 3 Bedrooms
- 2 Full Bathrooms
Parking
- 4 Parking Spaces
- 4 Open Parking Spaces
Schools
- Barwell Elementary School
- East Garner Middle School
- South Garner High School
Utilities
- Central Air
- Heating unit installed on the ceiling
Community Details
- No Home Owners Association
- Brandywood Subdivision
Listing and Financial Details
- Assessor Parcel Number 1732567437
Ownership History
Purchase Details
Home Financials for this Owner
Home Financials are based on the most recent Mortgage that was taken out on this home.Purchase Details
Similar Homes in Raleigh, NC
Home Values in the Area
Average Home Value in this Area
Purchase History
| Date | Type | Sale Price | Title Company |
|---|---|---|---|
| Warranty Deed | $262,000 | Nona Title | |
| Deed | $91,500 | -- |
Mortgage History
| Date | Status | Loan Amount | Loan Type |
|---|---|---|---|
| Open | $254,140 | New Conventional | |
| Previous Owner | $11,043 | Unknown | |
| Previous Owner | $94,050 | New Conventional |
Property History
| Date | Event | Price | Change | Sq Ft Price |
|---|---|---|---|---|
| 06/24/2025 06/24/25 | Sold | $262,000 | +0.8% | $222 / Sq Ft |
| 05/07/2025 05/07/25 | Pending | -- | -- | -- |
| 05/03/2025 05/03/25 | For Sale | $260,000 | -- | $220 / Sq Ft |
Tax History Compared to Growth
Tax History
| Year | Tax Paid | Tax Assessment Tax Assessment Total Assessment is a certain percentage of the fair market value that is determined by local assessors to be the total taxable value of land and additions on the property. | Land | Improvement |
|---|---|---|---|---|
| 2024 | $2,470 | $282,077 | $115,000 | $167,077 |
| 2023 | $1,717 | $155,727 | $43,000 | $112,727 |
| 2022 | $1,597 | $155,727 | $43,000 | $112,727 |
| 2021 | $1,535 | $155,727 | $43,000 | $112,727 |
| 2020 | $1,508 | $155,727 | $43,000 | $112,727 |
| 2019 | $1,361 | $115,746 | $25,000 | $90,746 |
| 2018 | $1,285 | $115,746 | $25,000 | $90,746 |
| 2017 | $1,224 | $115,746 | $25,000 | $90,746 |
| 2016 | $1,199 | $115,746 | $25,000 | $90,746 |
| 2015 | $1,292 | $122,793 | $32,000 | $90,793 |
| 2014 | $1,226 | $122,793 | $32,000 | $90,793 |
Agents Affiliated with this Home
-

Seller's Agent in 2025
Shonda Smith
eXp Realty, LLC - C
(919) 345-2208
1 in this area
25 Total Sales
-

Buyer's Agent in 2025
Renee Hillman
EXP Realty LLC
(919) 868-4383
3 in this area
462 Total Sales
-
R
Buyer Co-Listing Agent in 2025
Robin Lilley
EXP Realty LLC
(252) 305-2012
1 in this area
9 Total Sales
Map
Source: Doorify MLS
MLS Number: 10093774
APN: 1732.02-56-7437-000
- 5617 Tealbrook Dr
- 5612 Tealbrook Dr
- 5600 Brandycrest Dr
- 3129 Barwell Rd
- 3209 Marshlane Way
- 2700 Barrington Dr
- 3316 Perkins Ridge Rd
- 2012 Ranch Mill Cir
- 3205 Vallejo Trail
- 5228 Bowes Meadow Ct Unit 15
- 3207 Geary Trail
- 2405 Abbeyhill Dr Unit 5
- Crestwick Plan at Regency at Olde Towne - Discovery Collection
- Tahoma Plan at Regency at Olde Towne - Excursion Collection
- William Plan at Regency at Olde Towne - Excursion Collection
- Westview Plan at Regency at Olde Towne - Journey Collection
- Eden Plan at Regency at Olde Towne - Excursion Collection
- Devin Plan at Regency at Olde Towne - Excursion Collection
- Badin Plan at Regency at Olde Towne - Excursion Collection
- Mallard Plan at Regency at Olde Towne - Journey Collection
