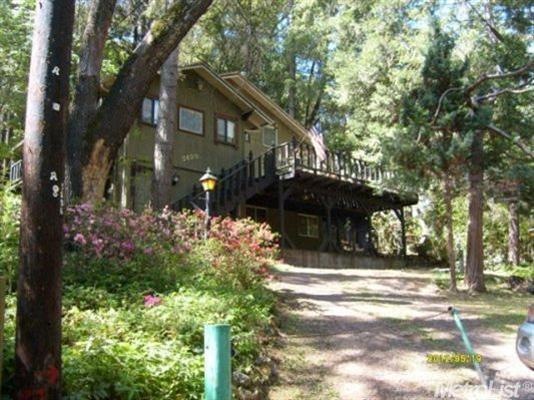
$319,000
- 2 Beds
- 1 Bath
- 1,080 Sq Ft
- 6596 Spring Way
- Somerset, CA
Charming Country Getaway with Private River Access in Wine Country! Escape to the peaceful countryside in this adorable 2-bedroom, 1-bath home located in the heart of El Dorado County's sought-after wine country. Whether you're a first-time homebuyer, looking for a vacation retreat, or dreaming of a tranquil lifestyle, this cozy home has it all. Step inside and feel instantly at home with a warm
Meri Brimhall Keller Williams Realty EDH
