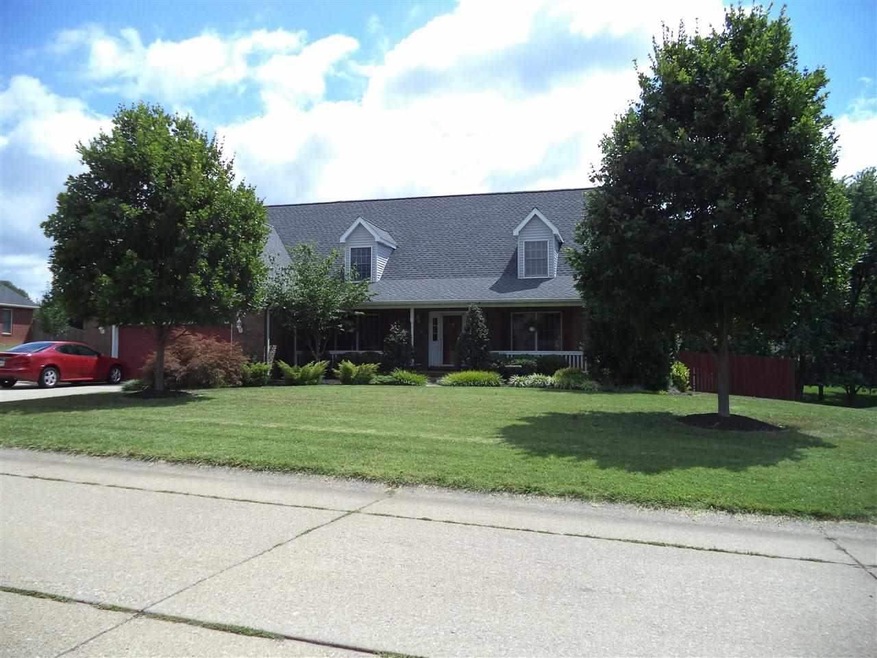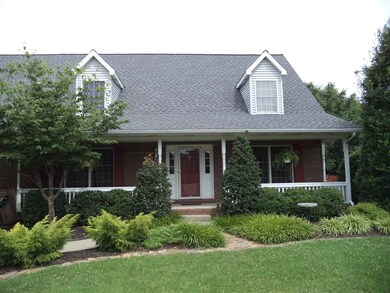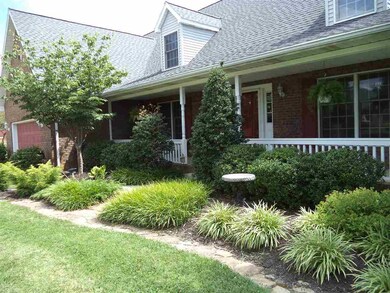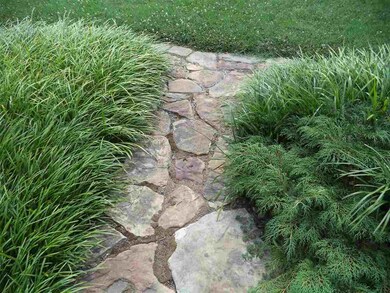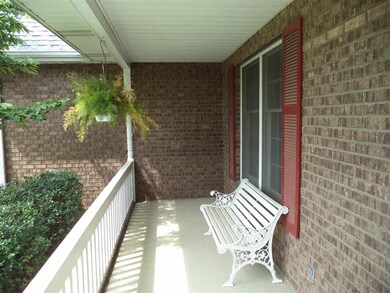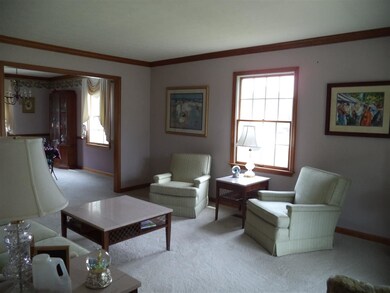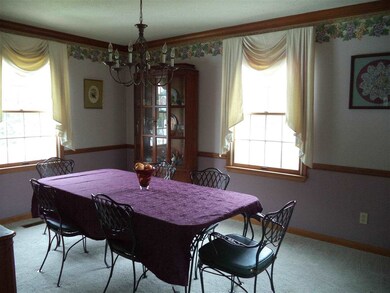
5600 Victoria Ct Newburgh, IN 47630
Highlights
- In Ground Pool
- Wood Flooring
- Covered patio or porch
- Sharon Elementary School Rated A
- 1 Fireplace
- 2.5 Car Attached Garage
About This Home
As of April 2024This beautiful, roomy family home has a back yard retreat with in ground pool and beautiful decking, plus four bedrooms and a bonus room with closets that could be a fifth bedroom, and walk out basement! The second floor master with master bath has his and her walk in closets, nice dressing area and room for a sitting area. Two other bedrooms plus a large bonus room and a full bath complete the upstairs. The main floor has a living room, dining room, kitchen with bar with seating that opens to a nice family room overlooking the pool and an open office room with storage. Also on the first floor is a bedroom currently being used as an office,two full baths,& laundry room. The walk out basement has unfinished space and a nice rec room with a full bath. There is storage galore in this house! The garage has room for cars and is extra deep! Yard barn in privacy fenced back yard and one by pool will hold pool and yard care items.
Last Agent to Sell the Property
Kathy Grant Murrell
Landmark Realty & Development, Inc Listed on: 07/29/2014
Home Details
Home Type
- Single Family
Est. Annual Taxes
- $2,250
Year Built
- Built in 1986
Lot Details
- 0.54 Acre Lot
- Lot Dimensions are 135x175
- Landscaped
- Sloped Lot
Parking
- 2.5 Car Attached Garage
- Garage Door Opener
Home Design
- Brick Exterior Construction
Interior Spaces
- 2-Story Property
- Chair Railings
- Crown Molding
- Ceiling Fan
- 1 Fireplace
- Walkup Attic
- Fire and Smoke Detector
- Washer and Electric Dryer Hookup
Kitchen
- Eat-In Kitchen
- Electric Oven or Range
- Disposal
Flooring
- Wood
- Carpet
- Vinyl
Bedrooms and Bathrooms
- 4 Bedrooms
- En-Suite Primary Bedroom
- Walk-In Closet
Partially Finished Basement
- Walk-Out Basement
- 1 Bathroom in Basement
Outdoor Features
- In Ground Pool
- Covered patio or porch
Utilities
- Forced Air Heating and Cooling System
- Cable TV Available
Community Details
- Community Pool
Listing and Financial Details
- Assessor Parcel Number 87-12-34-402-710.000-019
Ownership History
Purchase Details
Home Financials for this Owner
Home Financials are based on the most recent Mortgage that was taken out on this home.Purchase Details
Home Financials for this Owner
Home Financials are based on the most recent Mortgage that was taken out on this home.Similar Homes in Newburgh, IN
Home Values in the Area
Average Home Value in this Area
Purchase History
| Date | Type | Sale Price | Title Company |
|---|---|---|---|
| Warranty Deed | $450,000 | None Listed On Document | |
| Warranty Deed | -- | Attorney |
Mortgage History
| Date | Status | Loan Amount | Loan Type |
|---|---|---|---|
| Open | $125,000 | Credit Line Revolving | |
| Previous Owner | $315,000 | New Conventional | |
| Previous Owner | $299,570 | VA | |
| Previous Owner | $273,745 | VA | |
| Previous Owner | $43,200 | Credit Line Revolving | |
| Previous Owner | $180,000 | New Conventional | |
| Previous Owner | $110,000 | New Conventional | |
| Previous Owner | $55,000 | New Conventional |
Property History
| Date | Event | Price | Change | Sq Ft Price |
|---|---|---|---|---|
| 04/22/2024 04/22/24 | Sold | $450,000 | +2.3% | $106 / Sq Ft |
| 03/19/2024 03/19/24 | Pending | -- | -- | -- |
| 03/07/2024 03/07/24 | Price Changed | $439,900 | -2.2% | $104 / Sq Ft |
| 02/22/2024 02/22/24 | For Sale | $449,900 | +69.8% | $106 / Sq Ft |
| 01/12/2015 01/12/15 | Sold | $265,000 | -7.7% | $66 / Sq Ft |
| 12/12/2014 12/12/14 | Pending | -- | -- | -- |
| 07/29/2014 07/29/14 | For Sale | $287,000 | -- | $71 / Sq Ft |
Tax History Compared to Growth
Tax History
| Year | Tax Paid | Tax Assessment Tax Assessment Total Assessment is a certain percentage of the fair market value that is determined by local assessors to be the total taxable value of land and additions on the property. | Land | Improvement |
|---|---|---|---|---|
| 2024 | $3,172 | $401,900 | $34,700 | $367,200 |
| 2023 | $3,177 | $391,700 | $34,700 | $357,000 |
| 2022 | $3,252 | $382,000 | $34,700 | $347,300 |
| 2021 | $2,761 | $309,200 | $37,100 | $272,100 |
| 2020 | $2,651 | $286,300 | $34,000 | $252,300 |
| 2019 | $2,460 | $263,300 | $34,000 | $229,300 |
| 2018 | $2,385 | $264,600 | $34,000 | $230,600 |
| 2017 | $2,347 | $262,300 | $34,000 | $228,300 |
| 2016 | $2,393 | $267,400 | $34,000 | $233,400 |
| 2014 | $2,252 | $265,800 | $36,100 | $229,700 |
| 2013 | $2,250 | $270,600 | $36,200 | $234,400 |
Agents Affiliated with this Home
-
Alex Berry

Seller's Agent in 2024
Alex Berry
Weichert Realtors-The Schulz Group
(812) 454-7157
14 in this area
89 Total Sales
-
Christie Martin

Buyer's Agent in 2024
Christie Martin
ERA FIRST ADVANTAGE REALTY, INC
(812) 455-6789
72 in this area
358 Total Sales
-
K
Seller's Agent in 2015
Kathy Grant Murrell
Landmark Realty & Development, Inc
-
Johnna Hancock-Blake

Buyer's Agent in 2015
Johnna Hancock-Blake
Berkshire Hathaway HomeServices Indiana Realty
(812) 449-9056
28 in this area
267 Total Sales
Map
Source: Indiana Regional MLS
MLS Number: 201432632
APN: 87-12-34-402-710.000-019
- 712 Adams St
- 5413 Landview Dr
- 5597 Autumn Ridge Dr
- 713 Carole Place
- 1 Hillside Trail
- 5582 Hillside Trail
- 7555 Upper Meadow Rd
- 709 Forest Park Dr
- 624 Forest Park Dr
- 623 Forest Park Dr
- 5318 Claiborn Ct
- 210 E Main St
- 7633 Marywood Dr
- 508 Polk St
- 0 Willow Pond Rd
- 5316 Ellington Ct
- 8634 Briarose Ct
- 101 E Jennings St Unit E
- 211 Posey St
- 110 Monroe St
