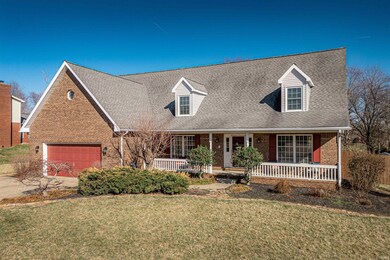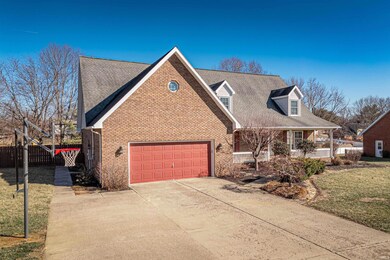
5600 Victoria Ct Newburgh, IN 47630
Highlights
- In Ground Pool
- Cape Cod Architecture
- Stone Countertops
- Sharon Elementary School Rated A
- 1 Fireplace
- Covered patio or porch
About This Home
As of April 2024Absolutely stunning Cape Cod-style home with 4 bedrooms, bonus room, basement, pool, and 5 full baths located in South Broadview Estates. The home has been tastefully updated throughout the years, and is ready for the new owner. Pulling up you'll instantly love the curb appeal, and large front yard this home has to offer. Through the front door is located an office space or bedroom, and the spacious living room. The large eat-in kitchen has quartz countertops and stainless steel appliances, and the formal dining room is located just off the kitchen for easy access. The family room has a beautiful fireplace with painted brick facade. The laundry room, a mud room, and two full baths round out the main level. Upstairs is located the primary bedroom with en suite, 3 other bedrooms, large bonus room (or 5th bedrooms), and generous walk-in attic space. The finished walk-out basement is a wonderful retreat with rec area, storage space, full bath, and living area. Out back you'll love the pool, vast deck, additional sitting area, and large storage barn. Home Warranty being provided for buyer's piece of mind.
Last Agent to Sell the Property
Weichert Realtors-The Schulz Group Brokerage Phone: 812-454-7157 Listed on: 02/22/2024

Home Details
Home Type
- Single Family
Est. Annual Taxes
- $3,231
Year Built
- Built in 1986
Lot Details
- 0.51 Acre Lot
- Lot Dimensions are 125x177.7
- Wood Fence
- Level Lot
Parking
- 2 Car Attached Garage
Home Design
- Cape Cod Architecture
- Brick Exterior Construction
Interior Spaces
- 2-Story Property
- 1 Fireplace
- Storage In Attic
- Security System Leased
- Laundry on main level
Kitchen
- Stone Countertops
- Disposal
Bedrooms and Bathrooms
- 4 Bedrooms
Partially Finished Basement
- Walk-Out Basement
- Sump Pump
- 1 Bathroom in Basement
Outdoor Features
- In Ground Pool
- Covered patio or porch
Schools
- Sharon Elementary School
- Castle North Middle School
- Castle High School
Utilities
- Forced Air Heating and Cooling System
- Heat Pump System
Listing and Financial Details
- Home warranty included in the sale of the property
- Assessor Parcel Number 87-12-34-402-710.000-019
Community Details
Overview
- South Broadview Subdivision
Recreation
- Community Pool
Ownership History
Purchase Details
Home Financials for this Owner
Home Financials are based on the most recent Mortgage that was taken out on this home.Purchase Details
Home Financials for this Owner
Home Financials are based on the most recent Mortgage that was taken out on this home.Similar Homes in Newburgh, IN
Home Values in the Area
Average Home Value in this Area
Purchase History
| Date | Type | Sale Price | Title Company |
|---|---|---|---|
| Warranty Deed | $450,000 | None Listed On Document | |
| Warranty Deed | -- | Attorney |
Mortgage History
| Date | Status | Loan Amount | Loan Type |
|---|---|---|---|
| Open | $125,000 | Credit Line Revolving | |
| Previous Owner | $315,000 | New Conventional | |
| Previous Owner | $299,570 | VA | |
| Previous Owner | $273,745 | VA | |
| Previous Owner | $43,200 | Credit Line Revolving | |
| Previous Owner | $180,000 | New Conventional | |
| Previous Owner | $110,000 | New Conventional | |
| Previous Owner | $55,000 | New Conventional |
Property History
| Date | Event | Price | Change | Sq Ft Price |
|---|---|---|---|---|
| 04/22/2024 04/22/24 | Sold | $450,000 | +2.3% | $106 / Sq Ft |
| 03/19/2024 03/19/24 | Pending | -- | -- | -- |
| 03/07/2024 03/07/24 | Price Changed | $439,900 | -2.2% | $104 / Sq Ft |
| 02/22/2024 02/22/24 | For Sale | $449,900 | +69.8% | $106 / Sq Ft |
| 01/12/2015 01/12/15 | Sold | $265,000 | -7.7% | $66 / Sq Ft |
| 12/12/2014 12/12/14 | Pending | -- | -- | -- |
| 07/29/2014 07/29/14 | For Sale | $287,000 | -- | $71 / Sq Ft |
Tax History Compared to Growth
Tax History
| Year | Tax Paid | Tax Assessment Tax Assessment Total Assessment is a certain percentage of the fair market value that is determined by local assessors to be the total taxable value of land and additions on the property. | Land | Improvement |
|---|---|---|---|---|
| 2024 | $3,172 | $401,900 | $34,700 | $367,200 |
| 2023 | $3,177 | $391,700 | $34,700 | $357,000 |
| 2022 | $3,252 | $382,000 | $34,700 | $347,300 |
| 2021 | $2,761 | $309,200 | $37,100 | $272,100 |
| 2020 | $2,651 | $286,300 | $34,000 | $252,300 |
| 2019 | $2,460 | $263,300 | $34,000 | $229,300 |
| 2018 | $2,385 | $264,600 | $34,000 | $230,600 |
| 2017 | $2,347 | $262,300 | $34,000 | $228,300 |
| 2016 | $2,393 | $267,400 | $34,000 | $233,400 |
| 2014 | $2,252 | $265,800 | $36,100 | $229,700 |
| 2013 | $2,250 | $270,600 | $36,200 | $234,400 |
Agents Affiliated with this Home
-
Alex Berry

Seller's Agent in 2024
Alex Berry
Weichert Realtors-The Schulz Group
(812) 454-7157
14 in this area
89 Total Sales
-
Christie Martin

Buyer's Agent in 2024
Christie Martin
ERA FIRST ADVANTAGE REALTY, INC
(812) 455-6789
72 in this area
358 Total Sales
-
K
Seller's Agent in 2015
Kathy Grant Murrell
Landmark Realty & Development, Inc
-
Johnna Hancock-Blake

Buyer's Agent in 2015
Johnna Hancock-Blake
Berkshire Hathaway HomeServices Indiana Realty
(812) 449-9056
28 in this area
267 Total Sales
Map
Source: Indiana Regional MLS
MLS Number: 202405588
APN: 87-12-34-402-710.000-019
- 712 Adams St
- 5413 Landview Dr
- 5597 Autumn Ridge Dr
- 713 Carole Place
- 1 Hillside Trail
- 5582 Hillside Trail
- 7555 Upper Meadow Rd
- 709 Forest Park Dr
- 624 Forest Park Dr
- 623 Forest Park Dr
- 5318 Claiborn Ct
- 210 E Main St
- 7633 Marywood Dr
- 508 Polk St
- 0 Willow Pond Rd
- 5316 Ellington Ct
- 8634 Briarose Ct
- 101 E Jennings St Unit E
- 211 Posey St
- 110 Monroe St






