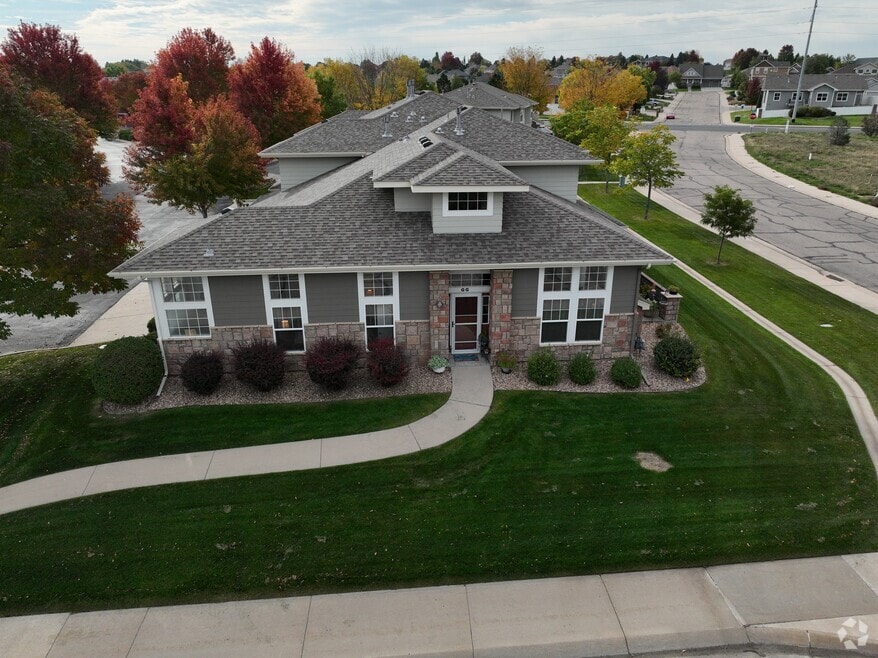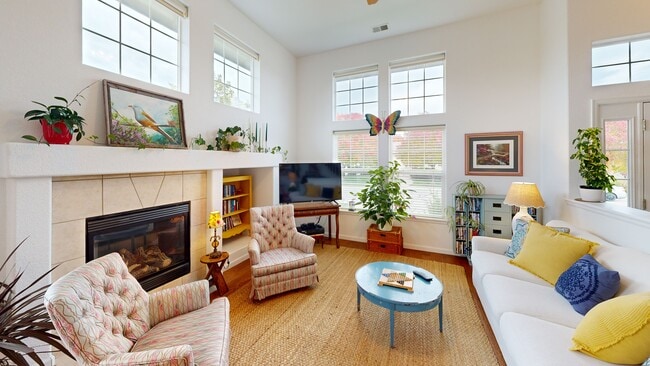
5600 W 3rd St Unit GG Greeley, CO 80634
Kelly Farm NeighborhoodEstimated payment $2,496/month
Highlights
- Hot Property
- Mountain View
- Loft
- Open Floorplan
- Cathedral Ceiling
- End Unit
About This Home
Imagine stepping into your own private retreat where every detail invites you to relax and enjoy life's moments. This stunning end-unit home at Turnbury Park offers the perfect blend of elegance, comfort, and convenience. As you enter, beautiful floors beneath your feet immediately create a sense of welcome. Soaring vaulted ceilings and expansive windows flood the space with natural light, while custom remote-controlled shades allow you to set the perfect ambiance at the touch of a button. The open floor plan flows seamlessly, ideal for both everyday living and entertaining. Picture yourself relaxing by the cozy gas fireplace on cool Colorado evenings, or hosting friends in your well-appointed kitchen complete with a convenient pantry and all appliances included. When the weather beckons, step outside to your private patio-your personal outdoor sanctuary. The main level is thoughtfully designed with your comfort in mind, featuring your luxurious primary suite-a true haven with a generous walk-in closet and an indulgent five-piece ensuite bathroom where you can unwind after any day. A second bedroom and additional full bathroom on this level offer flexibility for guests or a home office. Upstairs, you'll find a third bedroom and full bathroom, perfect for visitors or family. With three bedrooms, three bathrooms, and an attached two-car garage, this home provides space for everything you need. Central air conditioning ensures year-round comfort, while included washer and dryer add convenience. The location offers the best of both worlds: nearby schools and amenities put daily necessities within easy reach, while natural areas and walking trails invite you to explore and stay active. Best of all, the HOA takes care of building exterior maintenance, trash removal, snow removal, lawn care, cable TV, water/sewer, and exterior hazard insurance-giving you more time to simply enjoy your home and life. This is more than a townhome; it's your next chapter waiting to begin.
Townhouse Details
Home Type
- Townhome
Est. Annual Taxes
- $1,590
Year Built
- Built in 2005
Lot Details
- End Unit
- Partially Fenced Property
HOA Fees
- $375 Monthly HOA Fees
Parking
- 2 Car Attached Garage
- Garage Door Opener
Home Design
- Wood Frame Construction
- Composition Roof
Interior Spaces
- 1,606 Sq Ft Home
- 2-Story Property
- Open Floorplan
- Cathedral Ceiling
- Gas Fireplace
- Double Pane Windows
- Window Treatments
- Living Room with Fireplace
- Dining Room
- Loft
- Mountain Views
Kitchen
- Electric Oven or Range
- Dishwasher
- Disposal
Flooring
- Carpet
- Laminate
- Vinyl
Bedrooms and Bathrooms
- 3 Bedrooms
- Split Bedroom Floorplan
- Walk-In Closet
- 3 Full Bathrooms
Laundry
- Laundry on main level
- Dryer
- Washer
Home Security
Outdoor Features
- Patio
- Exterior Lighting
Schools
- Mcauliffe Elementary School
- Mcauliffe Middle School
- Northridge High School
Utilities
- Forced Air Heating and Cooling System
Listing and Financial Details
- Assessor Parcel Number R4197006
Community Details
Overview
- Association fees include trash, snow removal, ground maintenance, management, maintenance structure, cable TV, water/sewer, hazard insurance
- Tumbury Park Association, Phone Number (720) 939-4719
- Turnbury Park Subdivision
Security
- Storm Windows
- Fire and Smoke Detector
3D Interior and Exterior Tours
Floorplans
Map
Home Values in the Area
Average Home Value in this Area
Property History
| Date | Event | Price | List to Sale | Price per Sq Ft | Prior Sale |
|---|---|---|---|---|---|
| 10/27/2025 10/27/25 | Price Changed | $378,900 | -0.3% | $236 / Sq Ft | |
| 10/02/2025 10/02/25 | For Sale | $379,900 | +5.5% | $237 / Sq Ft | |
| 02/17/2023 02/17/23 | Sold | $360,000 | 0.0% | $203 / Sq Ft | View Prior Sale |
| 01/09/2023 01/09/23 | For Sale | $359,900 | -- | $203 / Sq Ft |
About the Listing Agent
Amanda's Other Listings
Source: IRES MLS
MLS Number: 1044916
- 5706 W 3rd St
- 217 57th Ave
- 215 57th Ave
- 5700 W 2nd Street Rd
- 5722 W 3rd St
- 5726 W 3rd St
- 321 53rd Ave
- 220 54th Ave
- 622 51st Ave
- 249 50th Avenue Place
- 122 53rd Ave
- 212 N 54th Ave
- 828 52nd Ave
- 4996 W 6th St
- 806 51st Ave
- 917 52nd Ave
- 323 N 60th Ave
- 371 49th Avenue Place
- 5275 W 9th St
- 5275 W 9th Street Dr
- 4952 W 6th Street Rd
- 123 49th Ave Ct
- 6103 B Street Rd
- 1001 50th Ave
- 155 48th Avenue Ct
- 4922 W 9th St
- 325 N 64th Ave
- 4216 W 9th St
- 2025 50th Ave
- 1743 68th Ave
- 1902-1930 68th Ave
- 1900 68th Ave
- 3318 W 4th St Unit 3320
- 3208 W 7th St
- 4672 W 20th Street Rd
- 3004 W A St
- 8150 W 12th St
- 4355 24th Street Rd Unit 1903
- 2925 19th St Rd
- 1213 26th Ave





