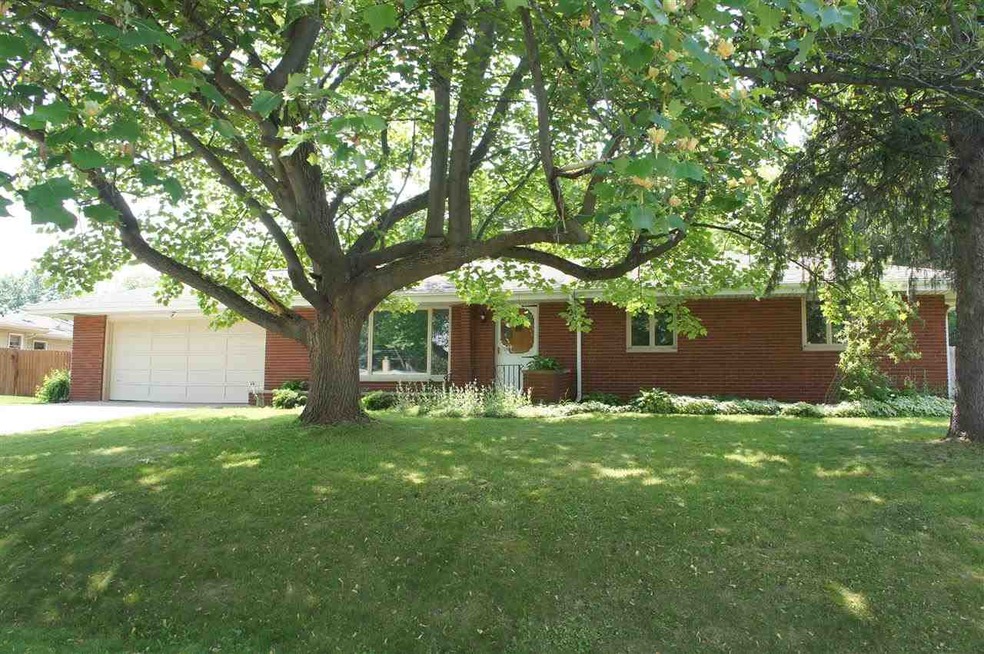
5601 Abshire Dr South Bend, IN 46614
Estimated Value: $233,290 - $281,000
Highlights
- Ranch Style House
- Central Air
- Level Lot
- 2 Car Attached Garage
About This Home
As of July 2014POPULAR SOUTHSIDE CREST MANOR - MOVE IN READY! 3 BEDROOM BRICK RANCH WITH 1 1/2 BATHS VERY NICELY MAINTAINED ALL FRESHLY PAINTED MANY MANY TERRIFIC UPGRADES! SPACIOUS LIVING ROOM & DINING ROOM. HARDWOOD FLOORS GALORE! YOU WILL LOVE THE SIZE AND LAYOUT OF THE KITCHEN! LOADED WITH CABINET STORAGE & GENEROUS COUNTER SPACE. SALE INCLUDES FULL COMPLIMENT OF KITCHEN APPLIANCES! FULL BASEMENT PROVIDES LOTS OF OPTIONS WITH LARGE FAMILY ROOM AREA! EXPECT TO FALL IN LOVE WITH THE SIZE OF THIS FENCED IN BACK YARD WHICH FEATURES COVERED BACK PATIO READY FOR YOUR SUMMERTIME FUN!
Home Details
Home Type
- Single Family
Est. Annual Taxes
- $1,320
Year Built
- Built in 1970
Lot Details
- 0.36 Acre Lot
- Lot Dimensions are 105x150
- Level Lot
Parking
- 2 Car Attached Garage
Home Design
- Ranch Style House
- Brick Exterior Construction
- Poured Concrete
Bedrooms and Bathrooms
- 3 Bedrooms
- 1 Full Bathroom
Basement
- Basement Fills Entire Space Under The House
- 1 Bedroom in Basement
Utilities
- Central Air
- Heating System Uses Gas
Listing and Financial Details
- Assessor Parcel Number 71-09-31-152-021.000-002
Ownership History
Purchase Details
Home Financials for this Owner
Home Financials are based on the most recent Mortgage that was taken out on this home.Similar Homes in South Bend, IN
Home Values in the Area
Average Home Value in this Area
Purchase History
| Date | Buyer | Sale Price | Title Company |
|---|---|---|---|
| Elek Jordan B | -- | -- |
Mortgage History
| Date | Status | Borrower | Loan Amount |
|---|---|---|---|
| Open | Elek Jordan B | $85,000 | |
| Previous Owner | Krakowski Frank E | $108,995 |
Property History
| Date | Event | Price | Change | Sq Ft Price |
|---|---|---|---|---|
| 07/28/2014 07/28/14 | Sold | $120,000 | -2.0% | $104 / Sq Ft |
| 06/12/2014 06/12/14 | Pending | -- | -- | -- |
| 06/09/2014 06/09/14 | For Sale | $122,500 | -- | $107 / Sq Ft |
Tax History Compared to Growth
Tax History
| Year | Tax Paid | Tax Assessment Tax Assessment Total Assessment is a certain percentage of the fair market value that is determined by local assessors to be the total taxable value of land and additions on the property. | Land | Improvement |
|---|---|---|---|---|
| 2024 | $2,207 | $207,300 | $56,000 | $151,300 |
| 2023 | $2,117 | $184,900 | $56,000 | $128,900 |
| 2022 | $2,117 | $178,300 | $56,000 | $122,300 |
| 2021 | $1,785 | $148,500 | $36,600 | $111,900 |
| 2020 | $1,794 | $149,200 | $34,600 | $114,600 |
| 2019 | $1,427 | $138,400 | $32,100 | $106,300 |
| 2018 | $1,532 | $128,900 | $29,600 | $99,300 |
| 2017 | $1,282 | $106,000 | $24,900 | $81,100 |
| 2016 | $1,302 | $106,000 | $24,900 | $81,100 |
| 2014 | $1,318 | $109,500 | $24,900 | $84,600 |
| 2013 | $1,320 | $109,500 | $24,900 | $84,600 |
Agents Affiliated with this Home
-
Susan Ullery

Seller's Agent in 2014
Susan Ullery
RE/MAX
(574) 235-3446
209 Total Sales
Map
Source: Indiana Regional MLS
MLS Number: 201424006
APN: 71-09-31-152-021.000-002
- 5429 Raleigh Dr
- 6123 Miami Rd
- 5104 Copperfield Dr E
- 737 Dice Ct Unit 93
- 734 Dice St Unit 95
- 519 E Johnson Rd
- 5717 Bayswater Place
- 6216 Winslow Ct
- 525 Yoder St Unit 49
- 520 Yoder St Unit 50
- 522 Dice St
- 1407 Stone Trail
- 19568 Hildebrand St
- 1918 E Farnsworth Dr
- 1906 Somersworth Dr
- 1914 Stonehedge Ln
- 5843 Durham Ct
- 536 Widener Ln
- 4829 Kintyre Dr
- 60337 Saint Joseph St
- 5601 Abshire Dr
- 5615 Abshire Dr
- 5531 Abshire Dr
- 5602 Raleigh Dr
- 5616 Raleigh Dr
- 5532 Raleigh Dr
- 5534 Abshire Dr
- 5616 Abshire Dr
- 5525 Abshire Dr
- 5625 Abshire Dr
- 5624 Raleigh Dr
- 5526 Raleigh Dr
- 1316 Matthews Ln
- 1315 Huffman Dr
- 5515 Abshire Dr
- 0 Raleigh Dr
- 5633 Abshire Dr
- 5638 Raleigh Dr
- 5605 Raleigh Dr
- 5520 Abshire Dr
