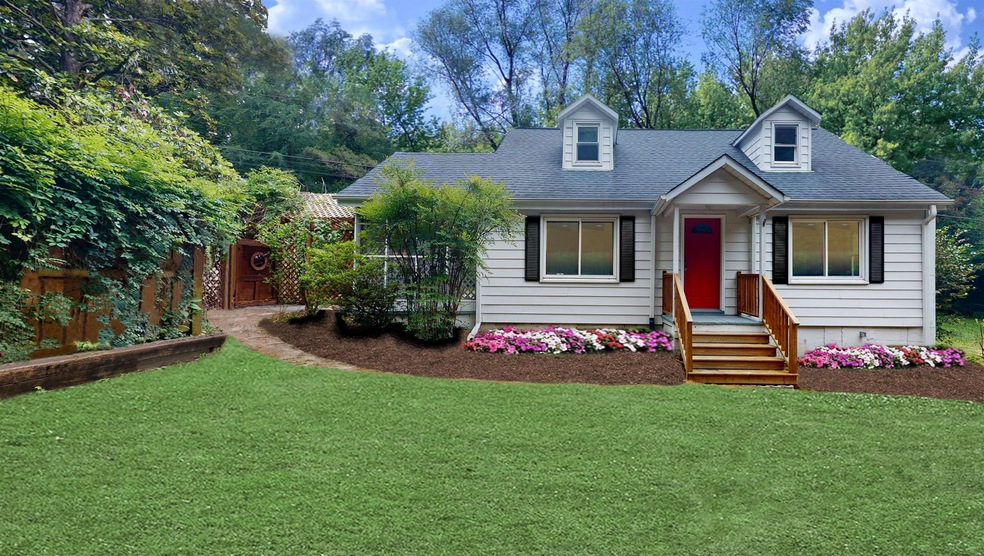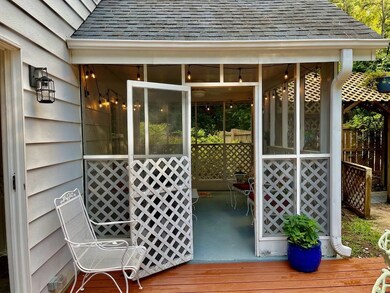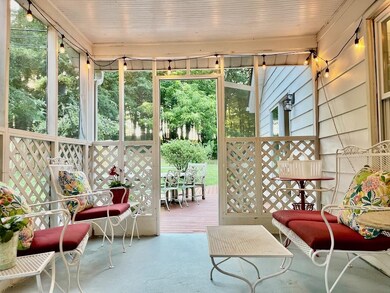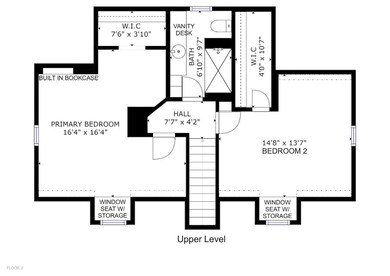
5601 Buffaloe Rd Raleigh, NC 27616
Northeast Raleigh NeighborhoodHighlights
- 1.05 Acre Lot
- Deck
- Wood Flooring
- Cape Cod Architecture
- Wooded Lot
- Main Floor Primary Bedroom
About This Home
As of August 2023Seller will pay 3% closing costs. Seller says Bring All Offers - MOTIVATED SELLER. Country home on 1 acre country lot in Raleigh REMODELED w/all new electrical Inspections completed and satisfactory ~ termite inspection for the house and the barn, the well inspection, and the Wake county water test, septic inspection and pumping of the septic has already been completed. 16x24 BARN/workshop, Privacy Fence, Mature Trees. Minutes to Downtown & North Hills. No Raleigh City Taxes and No HOA. Easy Commute located between 540 & 440. Utility Easement.
Last Agent to Sell the Property
Patsy Clark Real Estate License #292538 Listed on: 07/10/2023
Home Details
Home Type
- Single Family
Est. Annual Taxes
- $1,641
Year Built
- Built in 1949
Lot Details
- 1.05 Acre Lot
- Lot Dimensions are 311 x 271 x 206
- Open Lot
- Wooded Lot
- Landscaped with Trees
Parking
- Circular Driveway
Home Design
- Cape Cod Architecture
- Block Foundation
- Aluminum Siding
Interior Spaces
- 1,663 Sq Ft Home
- 2-Story Property
- Ceiling Fan
- Blinds
- Entrance Foyer
- Living Room
- Combination Kitchen and Dining Room
- Home Office
- Utility Room
- Laundry on main level
Kitchen
- Eat-In Kitchen
- Electric Range
Flooring
- Wood
- Carpet
- Luxury Vinyl Tile
- Vinyl
Bedrooms and Bathrooms
- 4 Bedrooms
- Primary Bedroom on Main
- 2 Full Bathrooms
- Bathtub
- Shower Only
- Walk-in Shower
Outdoor Features
- Deck
- Enclosed patio or porch
Schools
- Beaverdam Elementary School
- River Bend Middle School
- Rolesville High School
Utilities
- Forced Air Heating and Cooling System
- Heating System Uses Natural Gas
- Well
- Electric Water Heater
- Septic Tank
Community Details
- No Home Owners Association
- Association fees include unknown
- Built by Just Remodeled !
- Cape Cod In Raleigh On One Acre
Ownership History
Purchase Details
Home Financials for this Owner
Home Financials are based on the most recent Mortgage that was taken out on this home.Purchase Details
Home Financials for this Owner
Home Financials are based on the most recent Mortgage that was taken out on this home.Purchase Details
Home Financials for this Owner
Home Financials are based on the most recent Mortgage that was taken out on this home.Purchase Details
Home Financials for this Owner
Home Financials are based on the most recent Mortgage that was taken out on this home.Similar Homes in Raleigh, NC
Home Values in the Area
Average Home Value in this Area
Purchase History
| Date | Type | Sale Price | Title Company |
|---|---|---|---|
| Warranty Deed | -- | None Listed On Document | |
| Warranty Deed | $166,000 | None Available | |
| Warranty Deed | $137,000 | -- | |
| Interfamily Deed Transfer | -- | -- |
Mortgage History
| Date | Status | Loan Amount | Loan Type |
|---|---|---|---|
| Previous Owner | $130,800 | New Conventional | |
| Previous Owner | $132,000 | Purchase Money Mortgage | |
| Previous Owner | $21,082 | Unknown | |
| Previous Owner | $109,520 | New Conventional | |
| Previous Owner | $77,500 | Unknown | |
| Previous Owner | $82,000 | No Value Available | |
| Closed | $20,535 | No Value Available |
Property History
| Date | Event | Price | Change | Sq Ft Price |
|---|---|---|---|---|
| 06/03/2025 06/03/25 | For Sale | $365,000 | +1.2% | $224 / Sq Ft |
| 12/14/2023 12/14/23 | Off Market | $360,750 | -- | -- |
| 08/29/2023 08/29/23 | Sold | $360,750 | -3.8% | $217 / Sq Ft |
| 08/19/2023 08/19/23 | Pending | -- | -- | -- |
| 08/01/2023 08/01/23 | Price Changed | $375,000 | -5.1% | $225 / Sq Ft |
| 07/10/2023 07/10/23 | For Sale | $395,000 | -- | $238 / Sq Ft |
Tax History Compared to Growth
Tax History
| Year | Tax Paid | Tax Assessment Tax Assessment Total Assessment is a certain percentage of the fair market value that is determined by local assessors to be the total taxable value of land and additions on the property. | Land | Improvement |
|---|---|---|---|---|
| 2024 | $2,267 | $361,847 | $149,940 | $211,907 |
| 2023 | $1,641 | $207,903 | $80,640 | $127,263 |
| 2022 | $1,521 | $207,903 | $80,640 | $127,263 |
| 2021 | $1,481 | $207,903 | $80,640 | $127,263 |
| 2020 | $1,457 | $207,903 | $80,640 | $127,263 |
| 2019 | $1,268 | $152,815 | $83,860 | $68,955 |
| 2018 | $1,167 | $152,815 | $83,860 | $68,955 |
| 2017 | $1,107 | $152,815 | $83,860 | $68,955 |
| 2016 | $1,084 | $152,815 | $83,860 | $68,955 |
| 2015 | $1,168 | $165,298 | $91,140 | $74,158 |
| 2014 | $1,108 | $165,298 | $91,140 | $74,158 |
Agents Affiliated with this Home
-
Shaun Smith

Seller's Agent in 2025
Shaun Smith
Society Real Estate, LLC
(919) 249-8383
2 in this area
91 Total Sales
-
Patsy Clark

Seller's Agent in 2023
Patsy Clark
Patsy Clark Real Estate
(919) 971-7030
1 in this area
22 Total Sales
-
Casey Styers

Buyer's Agent in 2023
Casey Styers
EXP Realty LLC
(336) 416-3078
2 in this area
60 Total Sales
Map
Source: Doorify MLS
MLS Number: 2520757
APN: 1735.06-49-7263-000
- 5525 Buffaloe Rd
- 4252 Rockdell Hall St
- 3413 S Beaver Ln
- 5904 River Lake Cir
- 4408 Walker Hallow St
- 3449 S Beaver Ln
- 4508 Brintons Cottage St
- 3557 S Beaver Ln
- 4816 Heathshire Dr
- 4821 Heathshire Dr
- 5072 Aspen Meadow St
- 5104 Windmere Chase Dr
- 4805 Castle Crest Ct
- 4505 Black Drum Dr
- 4507 Black Drum Dr
- 4511 Black Drum Dr
- 4408 Jordan Oaks Way
- 3300 Barnsley Ln
- 4418 Gallatree Ln
- 4809 Kaycee Ct






