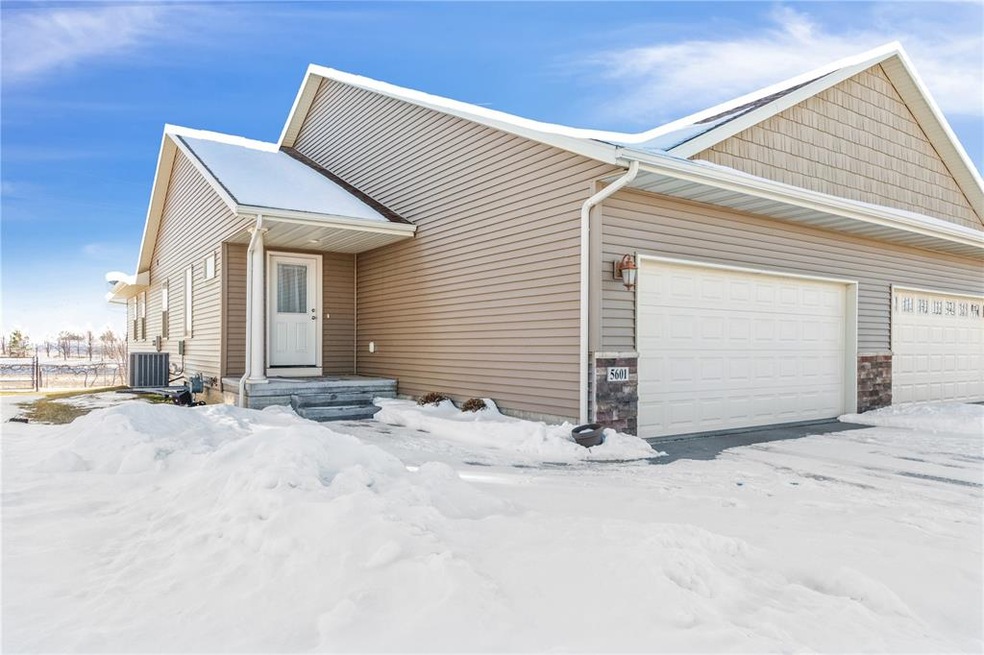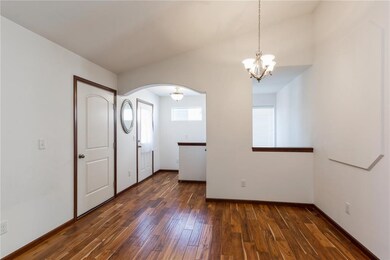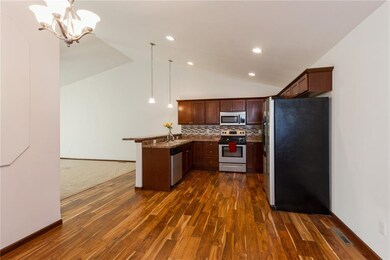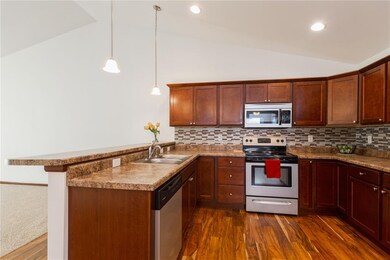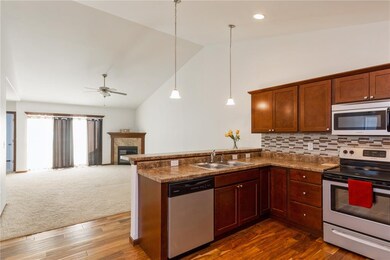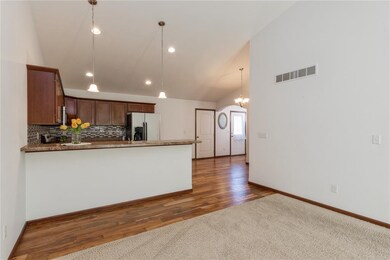
5601 Dostal Dr SW Cedar Rapids, IA 52404
Highlights
- Deck
- Ranch Style House
- Eat-In Kitchen
- Recreation Room
- 2 Car Attached Garage
- Forced Air Cooling System
About This Home
As of April 2021This one is an anomaly! Four, count em', FOUR bedrooms, pre-inspected and move in ready! There's not another like it in the area, and there's even an unfinished bonus room that would make a perfect office, storage overflow, workout room, the possibilities are endless. No doubt you've seen these units with the decks that have no stair access to the back yard. Well have no fear, the owner added stairs, making it much more useable. The master suite features it's own bathroom with walk-in closet. Stylish features abound, including tray ceiling with lighting, arched bath crowns, vaulted ceilings & other custom touches. Recently finished basement has never been lived in. A cozy second living room, 2 bedrooms, a bath and the bonus room round out the lower. Definitely one to see, Four bedroom zero lots are rare! No HOA fees...firepit, fencing allowed, extend the deck, do as you wish!
Home Details
Home Type
- Single Family
Est. Annual Taxes
- $3,783
Year Built
- 2014
Home Design
- Ranch Style House
- Frame Construction
- Vinyl Construction Material
Interior Spaces
- Gas Fireplace
- Family Room
- Living Room with Fireplace
- Combination Kitchen and Dining Room
- Recreation Room
- Basement Fills Entire Space Under The House
Kitchen
- Eat-In Kitchen
- Breakfast Bar
- Range<<rangeHoodToken>>
- <<microwave>>
- Dishwasher
- Disposal
Bedrooms and Bathrooms
- 4 Bedrooms | 2 Main Level Bedrooms
Laundry
- Laundry on main level
- Dryer
- Washer
Parking
- 2 Car Attached Garage
- Garage Door Opener
Utilities
- Forced Air Cooling System
- Heating System Uses Gas
- Gas Water Heater
Additional Features
- Deck
- Lot Dimensions are 37 x 167
Ownership History
Purchase Details
Home Financials for this Owner
Home Financials are based on the most recent Mortgage that was taken out on this home.Purchase Details
Home Financials for this Owner
Home Financials are based on the most recent Mortgage that was taken out on this home.Purchase Details
Home Financials for this Owner
Home Financials are based on the most recent Mortgage that was taken out on this home.Similar Homes in the area
Home Values in the Area
Average Home Value in this Area
Purchase History
| Date | Type | Sale Price | Title Company |
|---|---|---|---|
| Warranty Deed | $230,000 | None Available | |
| Warranty Deed | $165,500 | None Available | |
| Warranty Deed | $165,000 | None Available |
Mortgage History
| Date | Status | Loan Amount | Loan Type |
|---|---|---|---|
| Open | $138,000 | New Conventional | |
| Previous Owner | $185,000 | New Conventional | |
| Previous Owner | $131,920 | New Conventional | |
| Previous Owner | $180,000 | Unknown | |
| Previous Owner | $139,200 | New Conventional |
Property History
| Date | Event | Price | Change | Sq Ft Price |
|---|---|---|---|---|
| 04/26/2021 04/26/21 | Sold | $230,000 | -1.9% | $108 / Sq Ft |
| 02/20/2021 02/20/21 | Pending | -- | -- | -- |
| 02/16/2021 02/16/21 | For Sale | $234,500 | +41.7% | $110 / Sq Ft |
| 11/20/2020 11/20/20 | Sold | $165,500 | +0.3% | $131 / Sq Ft |
| 10/29/2020 10/29/20 | Pending | -- | -- | -- |
| 10/26/2020 10/26/20 | Price Changed | $165,000 | -5.7% | $131 / Sq Ft |
| 10/05/2020 10/05/20 | Price Changed | $175,000 | -2.2% | $139 / Sq Ft |
| 09/25/2020 09/25/20 | Price Changed | $179,000 | -0.6% | $142 / Sq Ft |
| 09/16/2020 09/16/20 | For Sale | $180,000 | +9.2% | $143 / Sq Ft |
| 12/01/2014 12/01/14 | Sold | $164,900 | 0.0% | $131 / Sq Ft |
| 09/10/2014 09/10/14 | Pending | -- | -- | -- |
| 01/09/2014 01/09/14 | For Sale | $164,900 | -- | $131 / Sq Ft |
Tax History Compared to Growth
Tax History
| Year | Tax Paid | Tax Assessment Tax Assessment Total Assessment is a certain percentage of the fair market value that is determined by local assessors to be the total taxable value of land and additions on the property. | Land | Improvement |
|---|---|---|---|---|
| 2023 | $4,140 | $221,800 | $40,800 | $181,000 |
| 2022 | $3,700 | $205,200 | $37,900 | $167,300 |
| 2021 | $3,696 | $178,600 | $37,900 | $140,700 |
| 2020 | $3,696 | $176,100 | $24,300 | $151,800 |
| 2019 | $3,308 | $166,800 | $21,400 | $145,400 |
| 2018 | $3,212 | $162,000 | $21,400 | $140,600 |
| 2017 | $3,368 | $163,200 | $21,400 | $141,800 |
| 2016 | $3,194 | $150,300 | $21,400 | $128,900 |
| 2015 | $3,194 | $150,117 | $21,368 | $128,749 |
| 2014 | $3,194 | $1,995 | $1,995 | $0 |
| 2013 | $42 | $1,995 | $1,995 | $0 |
Agents Affiliated with this Home
-
Jeff Nelson
J
Seller's Agent in 2021
Jeff Nelson
Teri Graf Real Estate Team
(319) 343-5333
139 Total Sales
-
Tessa Grimm

Buyer's Agent in 2021
Tessa Grimm
Pinnacle Realty LLC
(319) 521-1991
163 Total Sales
-
Bonnie Tiernan

Seller's Agent in 2020
Bonnie Tiernan
Realty87
(319) 389-5633
82 Total Sales
-
Jessica Tiernan

Seller Co-Listing Agent in 2020
Jessica Tiernan
Realty87
(319) 573-9030
129 Total Sales
-
Jeremy Wilson
J
Seller's Agent in 2014
Jeremy Wilson
Infiniti Realty
(319) 929-5595
22 Total Sales
-
Robert Stiles

Seller Co-Listing Agent in 2014
Robert Stiles
Pinnacle Realty LLC
(319) 210-0338
22 Total Sales
Map
Source: Cedar Rapids Area Association of REALTORS®
MLS Number: 2100855
APN: 20021-29017-00000
- 5616 Dostal Dr SW
- 5007 Dostal Dr SW
- 3355 Stone Creek Cir SW
- 3550 Stone Creek Cir SW Unit 203
- 3445 Stone Creek Cir SW
- 5116 Ruhd St SW
- 3355 & 3445 Stone Creek Cir SW
- 3115 Golden Gate Ct SW
- 3109 Golden Gate Ct SW
- 4833 Dostal Ct SW
- 3516 Stoneview Cir SW Unit 3516
- 3626 Stoneview Cir SW Unit 3626
- 4803 Dostal Ct SW
- 2903 Belle St SW
- 3030 Teton St SW
- 3108 Teton St SW
- 3110 Teton St SW
- 3116 Teton St SW
- 3024 Teton St SW
- 3124 Sequoia Dr SW
