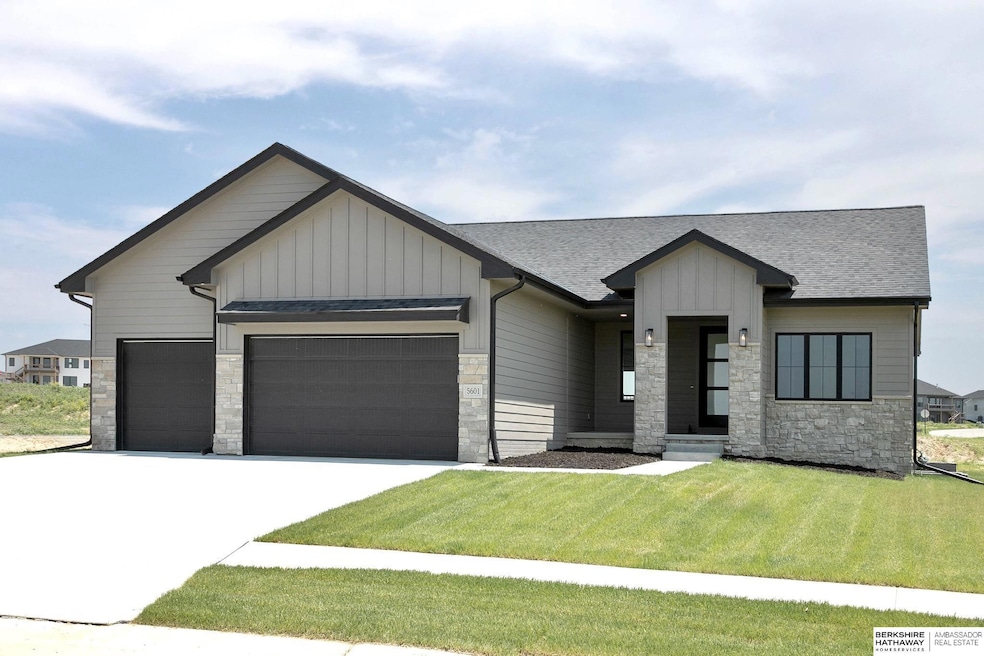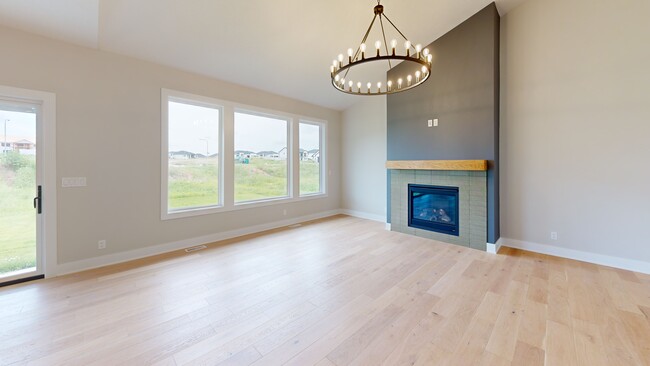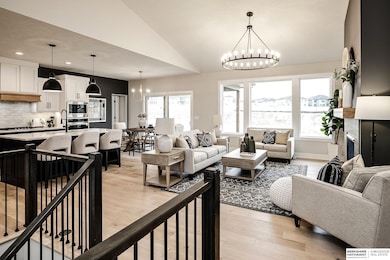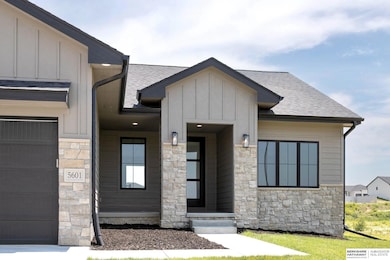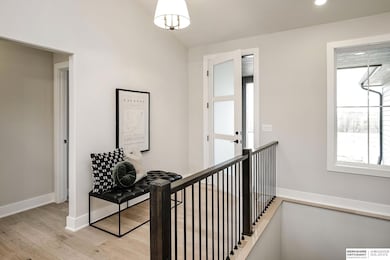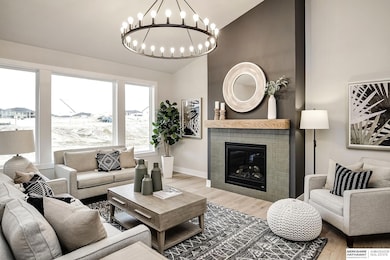
5601 N 213th Ave Elkhorn, NE 68022
Estimated payment $3,100/month
Highlights
- Very Popular Property
- New Construction
- Engineered Wood Flooring
- Arbor View Elementary School Rated A
- Ranch Style House
- Cathedral Ceiling
About This Home
Be ready to be impressed in this impeccable 5-bed ranch home by Kavan Homes located in the new Calarosa West neighborhood! Step inside this open concept floor plan featuring gorgeous soaring ceilings and white oak engineered hardwood floors throughout the main. The entertainer's kitchen features beautiful white cabinets, custom range hood, gas cooktop, stainless steel appliances, tile backsplash, quartz countertops, wine fridge, and walk-in pantry! Relax in the spacious living room complete with feature gas fireplace. Plus, three bedrooms on the main, including the primary with walk-in closet and full bath with soaker tub. Don't miss the main floor laundry and drop zone. Lower level includes huge rec room, wet bar, two additional bedrooms, 3/4 bath, and plenty of storage space. Enjoy quiet evenings on your covered patio. And conveniently located near the developing 204th corridor and historic downtown Elkhorn! Schedule your private tour.
Home Details
Home Type
- Single Family
Est. Annual Taxes
- $193
Year Built
- Built in 2024 | New Construction
Lot Details
- 9,750 Sq Ft Lot
- Lot Dimensions are 75 x 130
- Sprinkler System
Parking
- 3 Car Attached Garage
- Garage Door Opener
Home Design
- Ranch Style House
- Traditional Architecture
- Brick Exterior Construction
- Composition Roof
- Cement Siding
- Concrete Perimeter Foundation
Interior Spaces
- Cathedral Ceiling
- Ceiling Fan
- Sliding Doors
- Living Room with Fireplace
- Basement
- Basement Windows
Kitchen
- Walk-In Pantry
- Oven
- Cooktop
- Microwave
- Dishwasher
- Wine Refrigerator
- Disposal
Flooring
- Engineered Wood
- Wall to Wall Carpet
- Ceramic Tile
Bedrooms and Bathrooms
- 5 Bedrooms
- Walk-In Closet
- Primary Bathroom is a Full Bathroom
- Dual Sinks
- Shower Only
Schools
- Arbor View Elementary School
- Elkhorn North Ridge Middle School
- Elkhorn High School
Utilities
- Central Air
- Heat Pump System
- Phone Available
- Cable TV Available
Additional Features
- Covered Patio or Porch
- City Lot
Community Details
- No Home Owners Association
- Built by Kavan Homes Inc.
- Calarosa West Subdivision
Listing and Financial Details
- Assessor Parcel Number 0735920276
Matterport 3D Tour
Floorplans
Map
Home Values in the Area
Average Home Value in this Area
Tax History
| Year | Tax Paid | Tax Assessment Tax Assessment Total Assessment is a certain percentage of the fair market value that is determined by local assessors to be the total taxable value of land and additions on the property. | Land | Improvement |
|---|---|---|---|---|
| 2025 | $193 | $495,400 | $70,000 | $425,400 |
| 2024 | -- | $9,600 | $9,600 | -- |
Property History
| Date | Event | Price | List to Sale | Price per Sq Ft |
|---|---|---|---|---|
| 10/21/2025 10/21/25 | For Sale | $585,000 | -- | $182 / Sq Ft |
About the Listing Agent

Staci Mueller is a passionate and energized REALTOR® for Berkshire Hathaway HomeServices Ambassador Real Estate in Omaha, NE. Consistently a Top 10 producing Individual Agent year after year, Staci has been serving the entire metro Omaha area as a full time agent since 2008. She has extensive experience in the acreage and luxury markets, as well as serving buying and selling clients with a gamut of needs from first time home buyers, to retirees, to recreational hunting and lake interests,
Staci's Other Listings
Source: Great Plains Regional MLS
MLS Number: 22530338
APN: 3592-0276-07
- 5608 N 213th St
- 5608 N 213th Ave
- 5534 N 213th Ave
- 5614 N 213th Ave
- 5528 N 213th Ave
- 5520 N 213th St
- 5522 N 213th Ave
- 5514 N 213th St
- 5508 N 213th St
- 5516 N 213th Ave
- 5502 N 213th St
- 5710 N 213th St
- 5714 N 213th Ave
- 5602 N 212th St
- 5522 N 212th Ave
- 5504 N 212th Ave
- 5432 N 213th Ave
- 5426 N 213th St
- 5430 N 212th Ave
- 5509 N 212th Ave
- 20939 Ellison Ave
- 3333 N 212th St
- 20862 T Plaza
- 3535 Piney Creek Dr
- 19111 Grand Ave
- 18801 Ogden St
- 19910 Lake Plaza
- 2120 N Main St
- 2302 N 204th St
- 1805 N 207th St
- 19312 Grant Plaza
- 1702 N 205th St
- 3555 N 185th Ct
- 3132 N 186 Plaza
- 1010 N 192nd Ct
- 5406 N 186th St
- 17551 Pinkney St
- 5515 N Hws Cleveland Blvd
- 19551 Molly St
- 16925 Jardine Plaza
