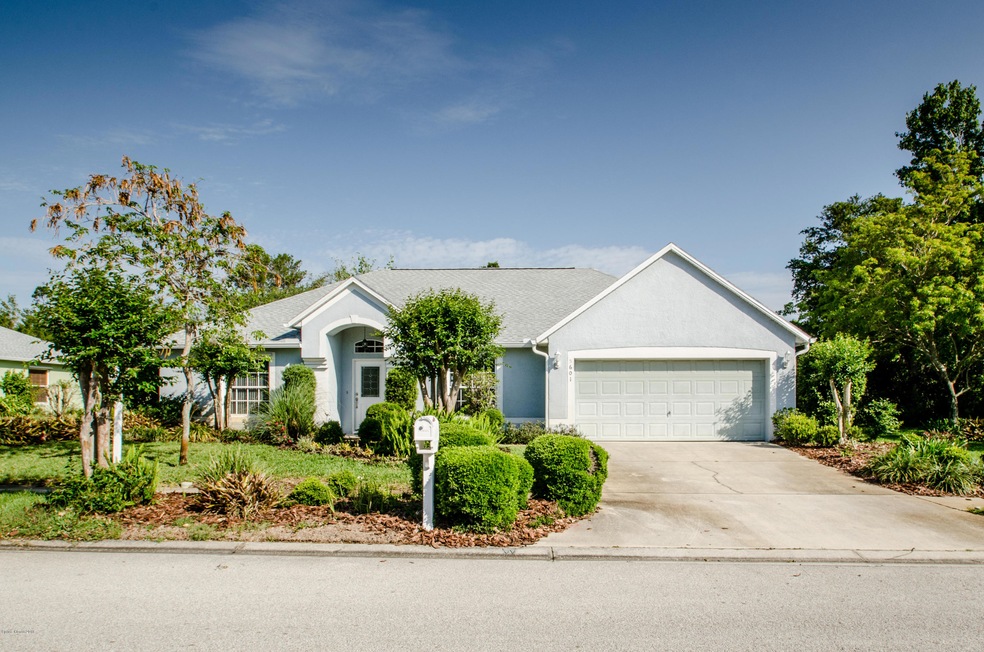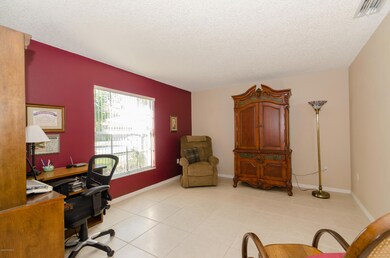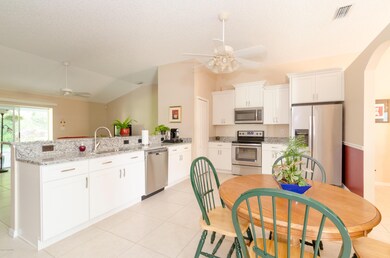
5601 River Oaks Dr Titusville, FL 32780
Southern Titusville NeighborhoodHighlights
- Views of Preserve
- Screened Porch
- Cul-De-Sac
- Vaulted Ceiling
- Breakfast Area or Nook
- 2 Car Attached Garage
About This Home
As of April 2025Fall in love with this charming 3/2/2 home for all the right reasons. High ceilings and an open concept floor plan welcome you instantly, while TWO separate dining/office/playroom/bonus spaces will have you swooning over the functionality. White shaker style cabinets topped with stunning gray-swirled granite and accented with stainless steel appliances give the kitchen a chic, modern atmosphere. Outside, the breezy screened porch overlooks a large, shady backyard which backs up to natural forestry for extreme privacy. Updates include a new roof (2018) and new AC (2016), and additional features such as hurricane shutters, well-fed sprinklers, and an extended garage add even more appeal. This is the one you've been waiting for!
Last Agent to Sell the Property
Coastal Life Properties LLC License #3098566 Listed on: 04/22/2018
Home Details
Home Type
- Single Family
Est. Annual Taxes
- $1,506
Year Built
- Built in 2000
Lot Details
- 0.31 Acre Lot
- Cul-De-Sac
- East Facing Home
- Vinyl Fence
- Front and Back Yard Sprinklers
HOA Fees
- $10 Monthly HOA Fees
Parking
- 2 Car Attached Garage
- Garage Door Opener
Property Views
- Views of Preserve
- Views of Woods
Home Design
- Shingle Roof
- Concrete Siding
- Block Exterior
- Asphalt
- Stucco
Interior Spaces
- 1,906 Sq Ft Home
- 1-Story Property
- Vaulted Ceiling
- Ceiling Fan
- Family Room
- Living Room
- Dining Room
- Screened Porch
- Laundry Room
Kitchen
- Breakfast Area or Nook
- Breakfast Bar
- Electric Range
- <<microwave>>
- Dishwasher
Flooring
- Carpet
- Tile
Bedrooms and Bathrooms
- 3 Bedrooms
- Split Bedroom Floorplan
- Walk-In Closet
- 2 Full Bathrooms
- Bathtub and Shower Combination in Primary Bathroom
Outdoor Features
- Patio
Schools
- Imperial Estates Elementary School
- Jackson Middle School
- Titusville High School
Utilities
- Central Heating and Cooling System
- Well
- Electric Water Heater
Community Details
- Oaktrails At Meadowridge The Phase Iv B Subdivision
Listing and Financial Details
- Assessor Parcel Number 22-35-34-28-00000.0-0091.00
Ownership History
Purchase Details
Home Financials for this Owner
Home Financials are based on the most recent Mortgage that was taken out on this home.Purchase Details
Home Financials for this Owner
Home Financials are based on the most recent Mortgage that was taken out on this home.Purchase Details
Home Financials for this Owner
Home Financials are based on the most recent Mortgage that was taken out on this home.Purchase Details
Purchase Details
Similar Homes in Titusville, FL
Home Values in the Area
Average Home Value in this Area
Purchase History
| Date | Type | Sale Price | Title Company |
|---|---|---|---|
| Warranty Deed | $375,000 | Celebration Title | |
| Warranty Deed | $268,000 | Attorney | |
| Warranty Deed | $117,900 | -- | |
| Warranty Deed | $19,800 | -- | |
| Warranty Deed | $13,000 | -- |
Mortgage History
| Date | Status | Loan Amount | Loan Type |
|---|---|---|---|
| Open | $195,000 | New Conventional | |
| Previous Owner | $259,900 | New Conventional | |
| Previous Owner | $254,600 | No Value Available | |
| Previous Owner | $139,503 | New Conventional | |
| Previous Owner | $80,000 | No Value Available |
Property History
| Date | Event | Price | Change | Sq Ft Price |
|---|---|---|---|---|
| 04/16/2025 04/16/25 | Sold | $375,000 | -6.3% | $197 / Sq Ft |
| 03/20/2025 03/20/25 | Pending | -- | -- | -- |
| 03/20/2025 03/20/25 | For Sale | $400,000 | 0.0% | $210 / Sq Ft |
| 03/05/2025 03/05/25 | Off Market | $400,000 | -- | -- |
| 01/30/2025 01/30/25 | For Sale | $400,000 | +49.3% | $210 / Sq Ft |
| 07/02/2018 07/02/18 | Sold | $268,000 | 0.0% | $141 / Sq Ft |
| 07/02/2018 07/02/18 | Sold | $268,000 | -0.7% | $141 / Sq Ft |
| 06/01/2018 06/01/18 | Pending | -- | -- | -- |
| 05/11/2018 05/11/18 | For Sale | $269,900 | 0.0% | $142 / Sq Ft |
| 04/22/2018 04/22/18 | For Sale | $269,900 | -- | $142 / Sq Ft |
Tax History Compared to Growth
Tax History
| Year | Tax Paid | Tax Assessment Tax Assessment Total Assessment is a certain percentage of the fair market value that is determined by local assessors to be the total taxable value of land and additions on the property. | Land | Improvement |
|---|---|---|---|---|
| 2023 | $3,280 | $214,790 | $0 | $0 |
| 2022 | $3,084 | $208,540 | $0 | $0 |
| 2021 | $3,175 | $202,470 | $0 | $0 |
| 2020 | $3,175 | $199,680 | $0 | $0 |
| 2019 | $3,233 | $195,200 | $55,000 | $140,200 |
| 2018 | $1,522 | $109,130 | $0 | $0 |
| 2017 | $1,506 | $106,890 | $0 | $0 |
| 2016 | $1,437 | $104,700 | $49,500 | $55,200 |
| 2015 | $1,478 | $103,980 | $46,200 | $57,780 |
| 2014 | $1,468 | $103,160 | $39,600 | $63,560 |
Agents Affiliated with this Home
-
Lynda Austin

Seller's Agent in 2025
Lynda Austin
Florida East Coast Real Estate
(321) 877-4800
1 in this area
69 Total Sales
-
John VanGilder

Buyer's Agent in 2025
John VanGilder
YHSGR-Pioneer
1 in this area
25 Total Sales
-
Jenn Clements

Seller's Agent in 2018
Jenn Clements
Coastal Life Properties LLC
(321) 302-1430
14 in this area
587 Total Sales
-
O
Buyer's Agent in 2018
OUT OF AREA REALTOR
Map
Source: Space Coast MLS (Space Coast Association of REALTORS®)
MLS Number: 811469
APN: 22-35-34-28-00000.0-0091.00
- 5769 Cheshire Dr
- 5495 Wendy Lee Dr
- 5542 Kathy Dr
- 935 Penny Dr
- 0 Sisson Rd Unit 1044026
- 5448 Hallamshire Blvd
- 5345 Sharlene Dr
- 1248 Little Oak Cir
- 5408 Hallamshire Blvd
- 1268 Meadow Lark Dr
- 585 Margie Dr
- 5518 River Oaks Dr
- Tbd Little League Ln
- 1388 Meadow Lark Dr
- 608 L M Davey Ln
- 500 Loxley Ct
- 5140 Sandra Dr
- 487 L M Davey Ln
- 345 Newcastle Ct
- 450 L M Davey Ln






