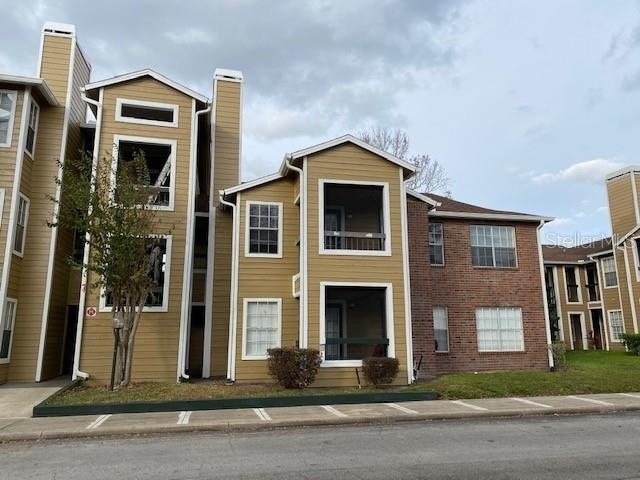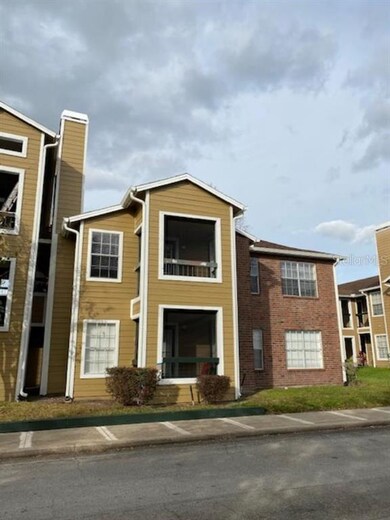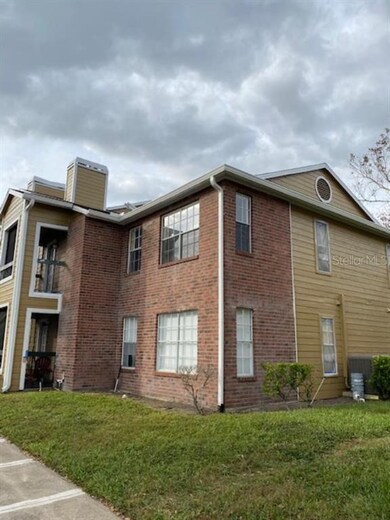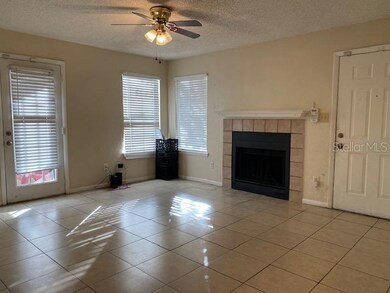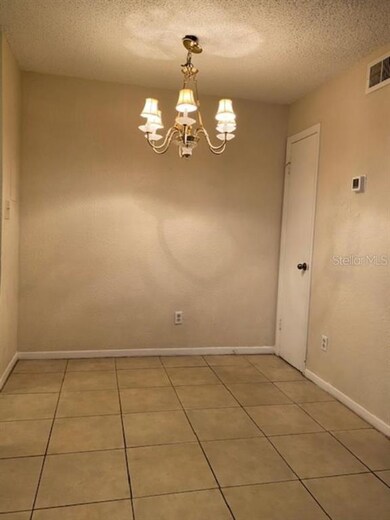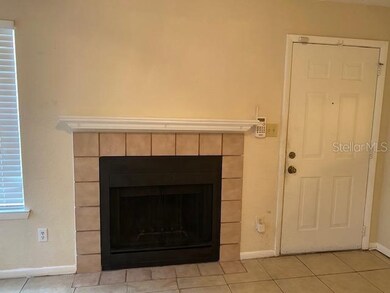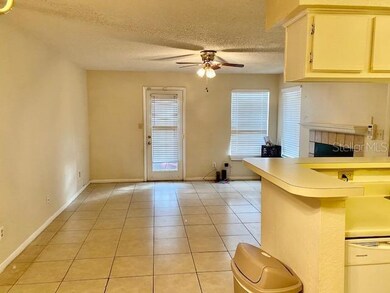
5601 Rosebriar Way Unit S107 Orlando, FL 32822
Conway NeighborhoodEstimated Value: $138,334 - $191,000
Highlights
- Fitness Center
- Open Floorplan
- End Unit
- Boone High School Rated A
- Family Room with Fireplace
- Community Pool
About This Home
As of December 2020Come home to this cozy 2/1 condo on the 1st floor. The location is convenient to shopping, restaurants, the airport and major highways. It features a fireplace and a screened in porch to enjoy the cool Florida evenings. The home has tile throughout except carpet in the bedrooms. There is an indoor laundry room off of the kitchen and all appliances stay with the home. The refrigerator was replaced this year and the AC unit as well as the water heater were also replaced in recent years. The community has a clubhouse, a community pool, fitness center, walking trail and more! Affordable living at it's best! This home will sell quickly so don't hesitate.
Last Agent to Sell the Property
KELLER WILLIAMS ADVANTAGE 2 REALTY License #3177905 Listed on: 12/09/2020

Property Details
Home Type
- Condominium
Est. Annual Taxes
- $1,043
Year Built
- Built in 1987
Lot Details
- End Unit
- South Facing Home
- Irrigation
- Land Lease expires 4/30/21
HOA Fees
- $375 Monthly HOA Fees
Home Design
- Brick Exterior Construction
- Slab Foundation
- Shingle Roof
Interior Spaces
- 810 Sq Ft Home
- 3-Story Property
- Open Floorplan
- Ceiling Fan
- Blinds
- Family Room with Fireplace
- Great Room
- Combination Dining and Living Room
- Inside Utility
Kitchen
- Range
- Microwave
- Dishwasher
Flooring
- Carpet
- Tile
Bedrooms and Bathrooms
- 2 Bedrooms
- Walk-In Closet
- 1 Full Bathroom
Laundry
- Laundry Room
- Laundry in Kitchen
- Dryer
- Washer
Home Security
Outdoor Features
- Covered patio or porch
Utilities
- Central Heating and Cooling System
- Thermostat
- High Speed Internet
- Phone Available
- Cable TV Available
Listing and Financial Details
- Down Payment Assistance Available
- Visit Down Payment Resource Website
- Legal Lot and Block 107 / 19
- Assessor Parcel Number 09-23-30-7331-19-107
Community Details
Overview
- Association fees include community pool, maintenance structure, ground maintenance, manager, pool maintenance, trash
- Coa Management Services Llc.; Teri Beeler Association, Phone Number (407) 281-6714
- Visit Association Website
- Regency Gardens Subdivision
- Rental Restrictions
Recreation
- Fitness Center
- Community Pool
Pet Policy
- Pets up to 35 lbs
- Pet Size Limit
- 2 Pets Allowed
- Breed Restrictions
Security
- Fire and Smoke Detector
Ownership History
Purchase Details
Home Financials for this Owner
Home Financials are based on the most recent Mortgage that was taken out on this home.Purchase Details
Purchase Details
Purchase Details
Home Financials for this Owner
Home Financials are based on the most recent Mortgage that was taken out on this home.Similar Homes in Orlando, FL
Home Values in the Area
Average Home Value in this Area
Purchase History
| Date | Buyer | Sale Price | Title Company |
|---|---|---|---|
| Fang Maosheng | $105,000 | Alpha Reliable Title Inc | |
| Delaguila Alberto | $28,000 | Rels Title | |
| Bank Of America National Association | -- | Rels Title | |
| Wachovia Mortgage Corp | -- | Attorney | |
| Romanach Daniel | $151,000 | Equity Land Title Llc |
Mortgage History
| Date | Status | Borrower | Loan Amount |
|---|---|---|---|
| Previous Owner | Romanach Daniel | $143,440 |
Property History
| Date | Event | Price | Change | Sq Ft Price |
|---|---|---|---|---|
| 12/28/2020 12/28/20 | Sold | $105,000 | -4.5% | $130 / Sq Ft |
| 12/12/2020 12/12/20 | Pending | -- | -- | -- |
| 12/09/2020 12/09/20 | For Sale | $109,990 | 0.0% | $136 / Sq Ft |
| 08/17/2018 08/17/18 | Off Market | $750 | -- | -- |
| 06/28/2014 06/28/14 | Rented | $750 | 0.0% | -- |
| 06/16/2014 06/16/14 | Under Contract | -- | -- | -- |
| 04/07/2014 04/07/14 | For Rent | $750 | -- | -- |
Tax History Compared to Growth
Tax History
| Year | Tax Paid | Tax Assessment Tax Assessment Total Assessment is a certain percentage of the fair market value that is determined by local assessors to be the total taxable value of land and additions on the property. | Land | Improvement |
|---|---|---|---|---|
| 2025 | $2,079 | $112,736 | -- | -- |
| 2024 | $1,887 | $112,736 | -- | -- |
| 2023 | $1,887 | $113,400 | $22,680 | $90,720 |
| 2022 | $1,638 | $89,100 | $17,820 | $71,280 |
| 2021 | $1,493 | $77,000 | $15,400 | $61,600 |
| 2020 | $1,087 | $72,900 | $14,580 | $58,320 |
| 2019 | $1,043 | $64,800 | $12,960 | $51,840 |
| 2018 | $927 | $53,500 | $10,700 | $42,800 |
| 2017 | $889 | $52,700 | $10,540 | $42,160 |
| 2016 | $788 | $42,300 | $8,460 | $33,840 |
| 2015 | $803 | $46,200 | $9,240 | $36,960 |
| 2014 | $760 | $43,500 | $8,700 | $34,800 |
Agents Affiliated with this Home
-
Annette Ortega
A
Seller's Agent in 2020
Annette Ortega
KELLER WILLIAMS ADVANTAGE 2 REALTY
(407) 208-1221
2 in this area
23 Total Sales
-
Elaine Zheng

Buyer's Agent in 2020
Elaine Zheng
HONEST REAL ESTATE COMPANY
(407) 417-1314
3 in this area
24 Total Sales
Map
Source: Stellar MLS
MLS Number: O5910667
APN: 09-2330-7331-19-107
- 4401 Thornbriar Ln Unit 202
- 4400 Thornbriar Ln Unit A104
- 4400 Thornbriar Ln Unit A201
- 4400 Thornbriar Ln Unit A202
- 4350 Perkinshire Ln Unit Q111
- 4355 Perkinshire Ln Unit M103
- 5501 Rosebriar Way Unit 111
- 5530 Chrishire Way Unit D204
- 4225 Thornbriar Ln Unit 305
- 4545 Southfield Ave
- 5600 Devonbriar Way Unit N204
- 5600 Devonbriar Way Unit N202
- 4301 Lizshire Ln Unit 306
- 4301 Lizshire Ln Unit c-109
- 4301 Lizshire Ln Unit C211
- 4200 Thornbriar Ln Unit 208
- 5635 Devonbriar Way Unit K103
- 5540 Devonbriar Way Unit H103
- 5587 Devonbriar Way Unit J104
- 5587 Devonbriar Way Unit 105
- 5601 Rosebriar Way Unit 105
- 5601 Rosebriar Way Unit S103
- 5601 Rosebriar Way Unit S203
- 5601 Rosebriar Way Unit 102
- 5601 Rosebriar Way Unit 205 Regency Gardens
- 5601 Rosebriar Way Unit S-108
- 5601 Rosebriar Way Unit S202
- 5601 Rosebriar Way Unit S106
- 5601 Rosebriar Way Unit S305
- 5601 Rosebriar Way Unit S205
- 5601 Rosebriar Way Unit 306
- 5601 Rosebriar Way Unit S201
- 5601 Rosebriar Way Unit S303
- 5601 Rosebriar Way Unit S208
- 5601 Rosebriar Way Unit S207
- 5601 Rosebriar Way Unit S204
- 5601 Rosebriar Way
- 5601 Rosebriar Way
- 5601 Rosebriar Way Unit S107
- 5601 Rosebriar Way
