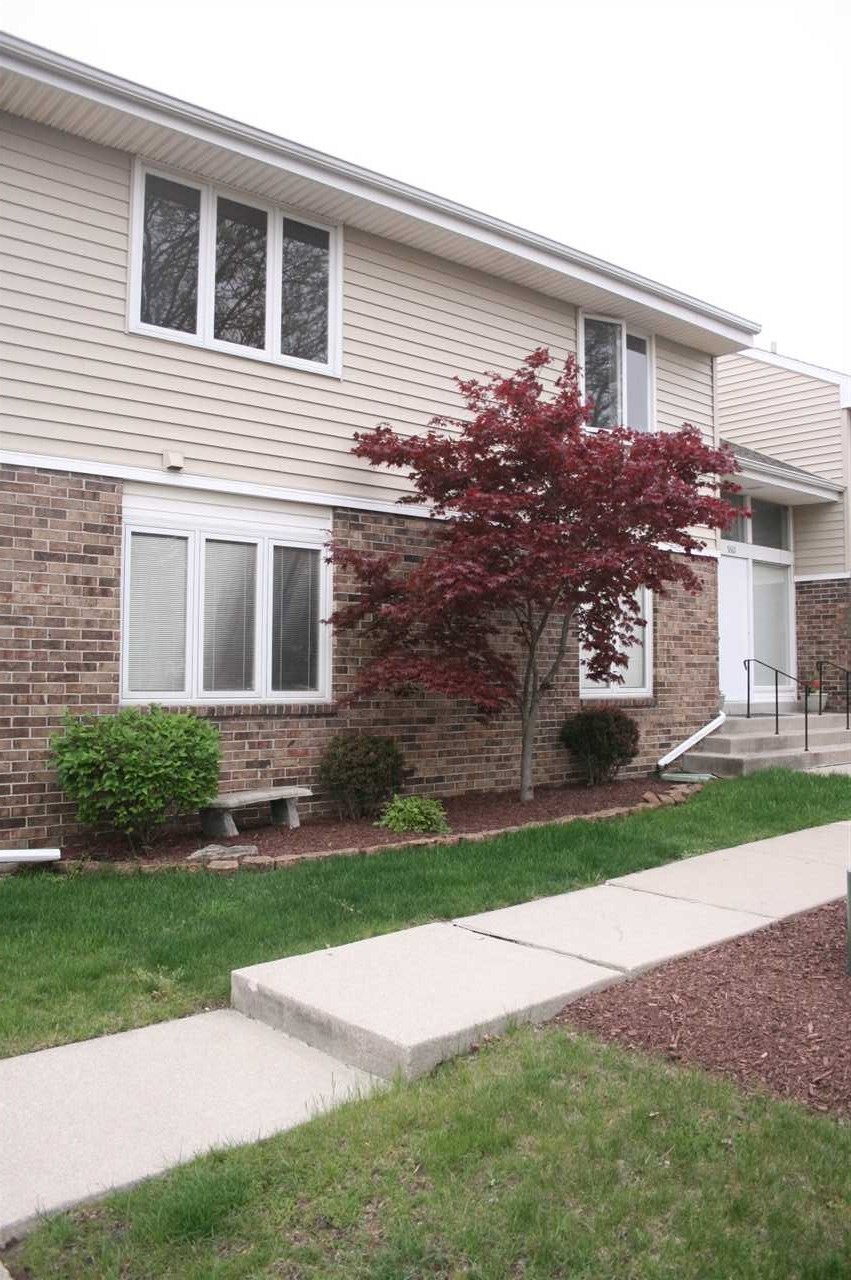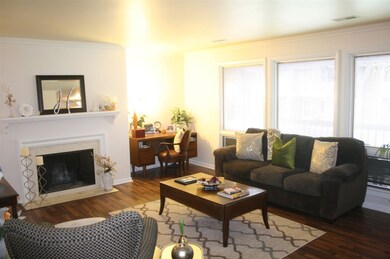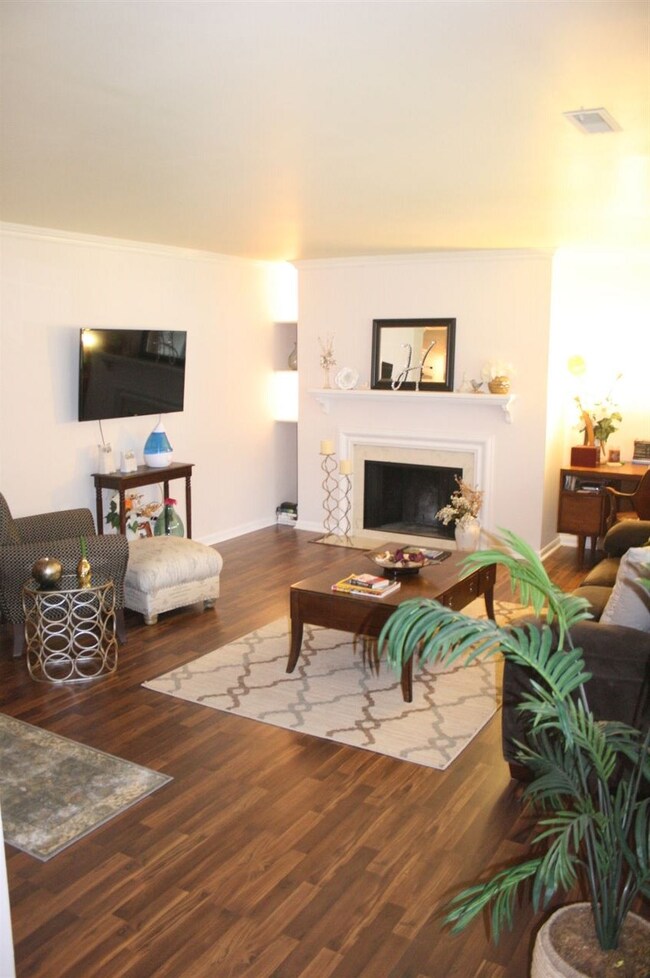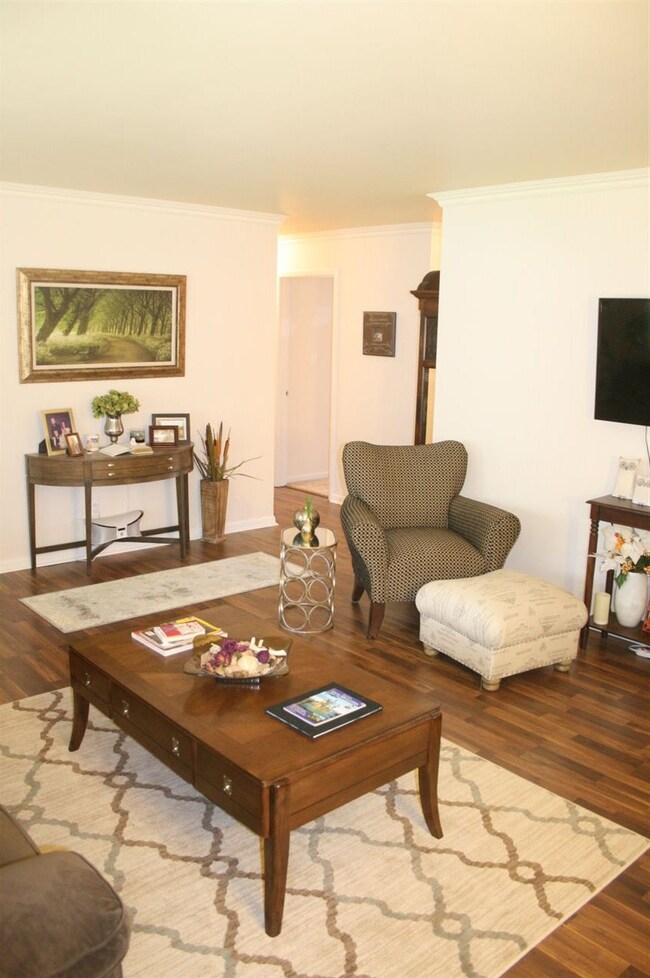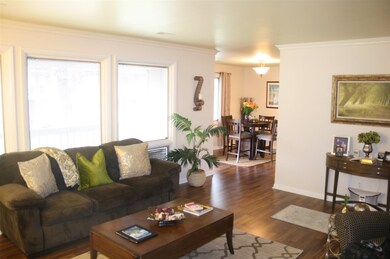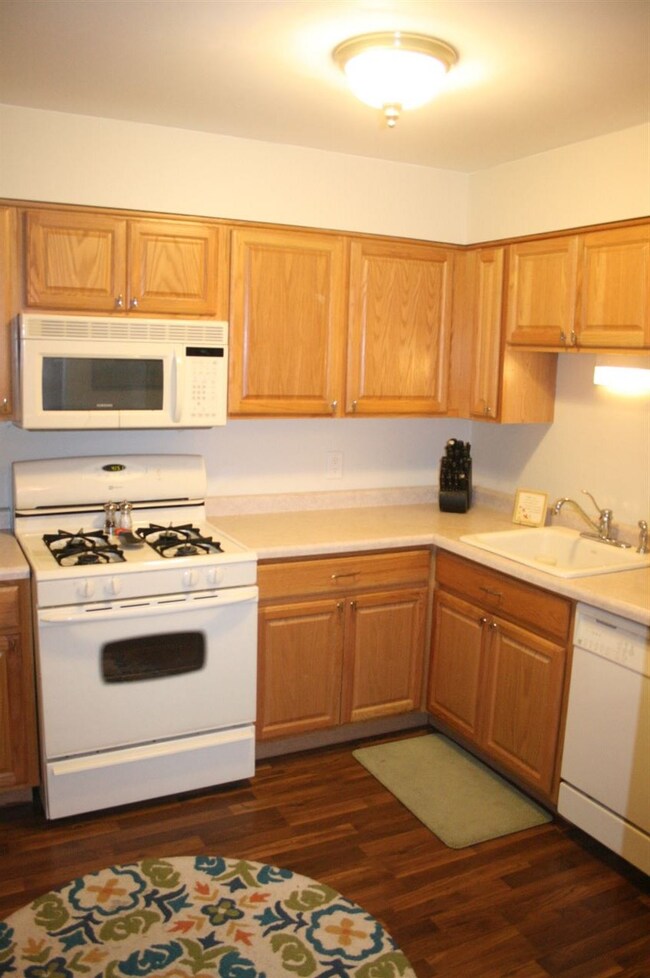
5601 S Wayne Ave Unit C Fort Wayne, IN 46807
Woodhurst NeighborhoodEstimated Value: $92,000 - $136,000
Highlights
- Fitness Center
- Community Pool
- Built-in Bookshelves
- Clubhouse
- Covered patio or porch
- Forced Air Heating and Cooling System
About This Home
As of June 2017The Courts of Woodhurst is the best kept secrets in Ft Wayne. These condominiums are owner only with no leasing or renting and located near Old Mill Rd, in a quiet, very well maintained neighborhood a few min. to downtown, shopping, Foster Park, medical facilities, Jefferson Point, and airport. Awesome location on the second floor with private balcony overlooking courtyard with flower gardens, patio areas, and sparkling clean community pool. This 2 bedroom, 2 FULL bath unit has 1,346sf and is extremely well maintained and updated. The living room features a fireplace, built-in shelves with back lighting and wall of windows for an abundance of natural light. Both bedrooms are good size and have spacious closets. Updates include newer wood laminate and carpet, completely updated baths, updated light fixtures and fans, newer paint and crown molding in foyer, great room and hallway. Storage is not a problem with large bedroom and additional closets, and 2 additional locked storage areas connected to the carport. Monthly HOA dues include your gas bill, water/sewer bill, trash pick up, lawn care, snow removal, pool maintenance, security patrols, and all exterior maintenance on the building. Available to owners is a private bldg which includes rec room with fireplace, kitchen/bar, dining area and exercise rm. If you have a busy lifestyle or just looking for no maintenance and an easy lifestyle, this is very economical living at its finest!
Home Details
Home Type
- Single Family
Est. Annual Taxes
- $485
Year Built
- Built in 1965
Lot Details
- 1.36
HOA Fees
- $300 Monthly HOA Fees
Parking
- 1 Car Garage
- Carport
Home Design
- Shingle Siding
- Asphalt
Interior Spaces
- 1,346 Sq Ft Home
- 2-Story Property
- Built-in Bookshelves
- Living Room with Fireplace
- Gas Oven or Range
Flooring
- Carpet
- Laminate
Bedrooms and Bathrooms
- 2 Bedrooms
- 2 Full Bathrooms
Additional Features
- Covered patio or porch
- Suburban Location
- Forced Air Heating and Cooling System
Listing and Financial Details
- Assessor Parcel Number 02-12-23-381-038.000-074
Community Details
Recreation
- Fitness Center
- Community Pool
Additional Features
- Clubhouse
Ownership History
Purchase Details
Home Financials for this Owner
Home Financials are based on the most recent Mortgage that was taken out on this home.Purchase Details
Home Financials for this Owner
Home Financials are based on the most recent Mortgage that was taken out on this home.Purchase Details
Home Financials for this Owner
Home Financials are based on the most recent Mortgage that was taken out on this home.Purchase Details
Home Financials for this Owner
Home Financials are based on the most recent Mortgage that was taken out on this home.Similar Homes in Fort Wayne, IN
Home Values in the Area
Average Home Value in this Area
Purchase History
| Date | Buyer | Sale Price | Title Company |
|---|---|---|---|
| Gaskill Timothy S | -- | Metropolitan Title Of Indian | |
| Holtz Cheri L | -- | None Available | |
| Federal National Mortgage Association | -- | Stewart Title Co | |
| Baxter Laura | -- | Commonwealth-Dreibelbiss Tit |
Mortgage History
| Date | Status | Borrower | Loan Amount |
|---|---|---|---|
| Open | Gaskillz Timothy S | $67,200 | |
| Closed | Gaskill Timothy S | $53,910 | |
| Previous Owner | Holtz Cheri L | $30,250 | |
| Previous Owner | Federal National Mortgage Association | $69,900 | |
| Previous Owner | Baxter Laura | $69,900 | |
| Previous Owner | Baxter Laura | $71,900 |
Property History
| Date | Event | Price | Change | Sq Ft Price |
|---|---|---|---|---|
| 06/19/2017 06/19/17 | Sold | $59,900 | 0.0% | $45 / Sq Ft |
| 04/30/2017 04/30/17 | Pending | -- | -- | -- |
| 04/27/2017 04/27/17 | For Sale | $59,900 | +58.3% | $45 / Sq Ft |
| 04/27/2016 04/27/16 | Sold | $37,850 | -22.8% | $28 / Sq Ft |
| 03/14/2016 03/14/16 | Pending | -- | -- | -- |
| 01/08/2016 01/08/16 | For Sale | $49,000 | -- | $36 / Sq Ft |
Tax History Compared to Growth
Tax History
| Year | Tax Paid | Tax Assessment Tax Assessment Total Assessment is a certain percentage of the fair market value that is determined by local assessors to be the total taxable value of land and additions on the property. | Land | Improvement |
|---|---|---|---|---|
| 2024 | $672 | $123,500 | $14,700 | $108,800 |
| 2022 | $653 | $87,000 | $14,700 | $72,300 |
| 2021 | $547 | $78,700 | $14,700 | $64,000 |
| 2020 | $445 | $65,600 | $14,700 | $50,900 |
| 2019 | $374 | $54,100 | $14,700 | $39,400 |
| 2018 | $371 | $52,400 | $14,700 | $37,700 |
| 2017 | $406 | $55,300 | $14,700 | $40,600 |
| 2016 | $485 | $55,000 | $14,700 | $40,300 |
| 2014 | $486 | $65,900 | $14,700 | $51,200 |
| 2013 | $481 | $66,400 | $14,700 | $51,700 |
Agents Affiliated with this Home
-
Robert Blythe

Seller's Agent in 2017
Robert Blythe
North Eastern Group Realty
(260) 760-5891
105 Total Sales
-
Ryan Blythe
R
Seller Co-Listing Agent in 2017
Ryan Blythe
North Eastern Group Realty
(260) 494-9490
99 Total Sales
-
Cory Allen

Buyer's Agent in 2017
Cory Allen
Regan & Ferguson Group
(260) 318-5202
37 Total Sales
-
Mark Noneman

Seller's Agent in 2016
Mark Noneman
Noneman Realty
(260) 452-8778
42 Total Sales
-

Buyer's Agent in 2016
Joe Leksich
eXp Realty, LLC
(260) 704-6253
Map
Source: Indiana Regional MLS
MLS Number: 201718119
APN: 02-12-23-381-038.000-074
- 5659 S Wayne Ave
- 5521 S Wayne Ave Unit 5521
- 408 Burns Blvd
- 5109 Hoagland Ave
- 5004 Buell Dr
- 5916 S Harrison St
- S of 5008 Mc Clellan St
- 5004 Woodhurst Blvd
- 601 W Pettit Ave
- 525 W Pettit Ave
- 2318 Fairfield Ave
- 6621 Winchester Rd
- 5530 Winchester Rd
- 110 W Concord Ln Unit 110, 112, 114, 118,
- 6322 S Calhoun St Unit 6322, 6324, 6326, 63
- 111 W Concord Ln Unit 111, 113, 115, 117
- 107 W Concord Ln Unit 105, 107
- 216 W Maple Grove Ave
- 4828 Montrose Ave
- 4820 Montrose Ave
- 5601 S Wayne Ave
- 5601 S Wayne Ave Unit C
- 5601 S Wayne Ave Unit D
- 5601 S Wayne Ave
- 5601 S Wayne Ave Unit B
- 5601 S Wayne Ave Unit A
- 5609 S Wayne Ave
- 5611 S Wayne Ave
- 5615 S Wayne Ave
- 5501 S Wayne Ave
- 5617 S Wayne Ave
- 5665 S Wayne Ave
- 5665 S Wayne Ave Unit D
- 5665 S Wayne Ave Unit C
- 5665 S Wayne Ave Unit B
- 5665 S Wayne Ave Unit A
- 5671 S Wayne Ave
- 5661 S Wayne Ave
- 5675 S Wayne Ave
- 5677 S Wayne Ave
