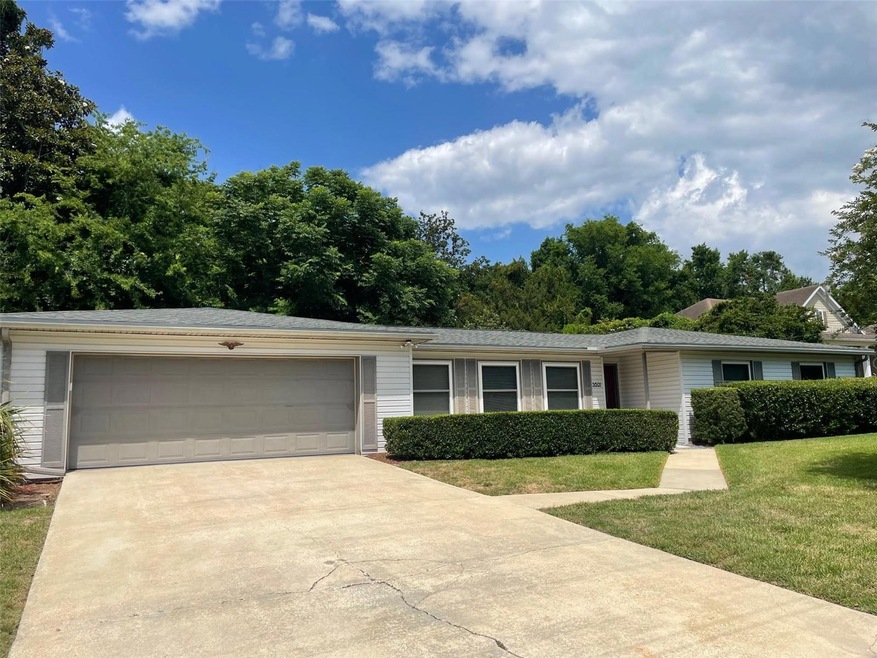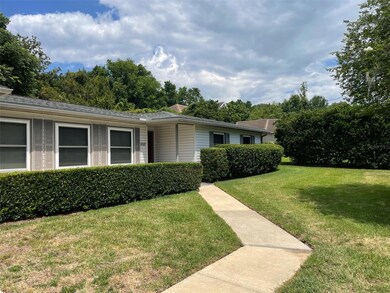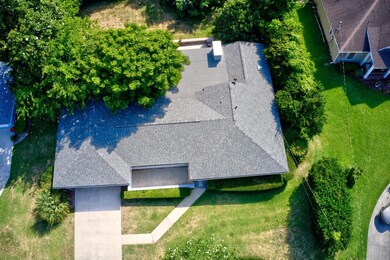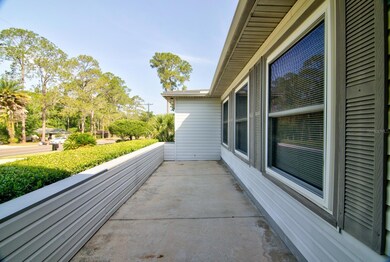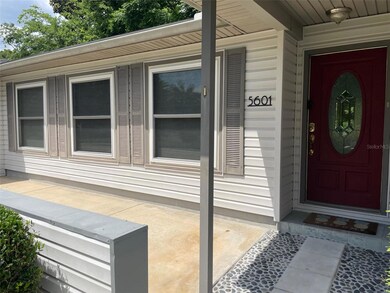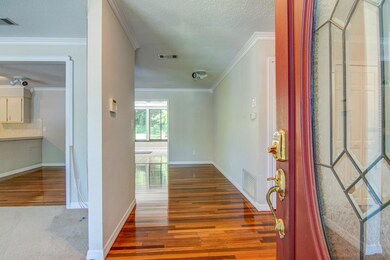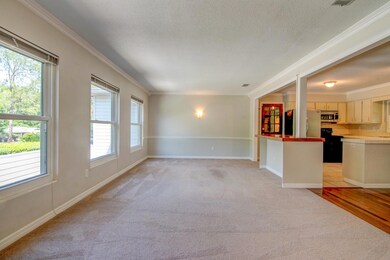
5601 SW 35th Way Gainesville, FL 32608
Highlights
- Traditional Architecture
- Wood Flooring
- Den
- Gainesville High School Rated A
- Sun or Florida Room
- Family Room Off Kitchen
About This Home
As of July 2024Optimize your commute time and live in a spacious 3 bedroom, 1 office, and 2 bathroom home on nearly half of an acre in the Gainesville Country Club community off Williston Rd! With 3 bedrooms, an office, and the large FL room overlooking the paver patio and landscaped backyard, this spacious home will exceed your expectations. The living room, kitchen, and dining area are all connected allowing the main living space to really flow well and take advantage of the nearly 400 sq foot air conditioned FL room which the owners enjoy year round. The home received a new HVAC system in 2016, new hot water heater in 2019, and a new dishwasher in 2020. This beautiful block home protected with vinyl siding had a new roof in 2024 covering the majority of the home. The huge FL room's roof was installed in 2019.The large primary bedroom has two closets as well as a wood burning fireplace. Often home office spaces are small but this one will impress you; the current owners had two large desks in it and both used it as an office simultaneously. The two car garage has a separate workspace for your tools and additional storage. The location of this home is prime with it's access to I-75 and it's proximity to UF, Butler Plaza, Celebration Pointe, Sweetwater Wetlands Preserve, and other nature trails. Gainesville Country Club is a large and established neighborhood with a voluntary HOA, nice space between the homes, mature trees, and friendly neighbors. Make an appointment to see this great home today!
Last Agent to Sell the Property
RE/MAX PROFESSIONALS Brokerage Phone: 352-375-1002 License #3410863 Listed on: 06/03/2024

Home Details
Home Type
- Single Family
Est. Annual Taxes
- $5,202
Year Built
- Built in 1975
Lot Details
- 0.45 Acre Lot
- West Facing Home
- Chain Link Fence
- Well Sprinkler System
- Property is zoned R-1A
HOA Fees
- $8 Monthly HOA Fees
Parking
- 2 Car Attached Garage
- Workshop in Garage
- Garage Door Opener
- Driveway
Home Design
- Traditional Architecture
- Slab Foundation
- Shingle Roof
- Block Exterior
- Vinyl Siding
Interior Spaces
- 2,280 Sq Ft Home
- Crown Molding
- Wood Burning Fireplace
- Blinds
- Family Room Off Kitchen
- Den
- Sun or Florida Room
Kitchen
- Range
- Microwave
- Dishwasher
Flooring
- Wood
- Carpet
- Tile
Bedrooms and Bathrooms
- 3 Bedrooms
- 2 Full Bathrooms
Laundry
- Laundry in Garage
- Dryer
- Washer
Outdoor Features
- Patio
Schools
- Idylwild Elementary School
- Kanapaha Middle School
- Gainesville High School
Utilities
- Central Air
- Heating Available
- Thermostat
- Electric Water Heater
- Cable TV Available
Community Details
- Juan Herrera Association, Phone Number (954) 483-3167
- Country Club Estate Mcintosh Grt Subdivision
Listing and Financial Details
- Visit Down Payment Resource Website
- Tax Lot 6
- Assessor Parcel Number 07144-006-000
Ownership History
Purchase Details
Home Financials for this Owner
Home Financials are based on the most recent Mortgage that was taken out on this home.Purchase Details
Home Financials for this Owner
Home Financials are based on the most recent Mortgage that was taken out on this home.Purchase Details
Home Financials for this Owner
Home Financials are based on the most recent Mortgage that was taken out on this home.Purchase Details
Purchase Details
Purchase Details
Home Financials for this Owner
Home Financials are based on the most recent Mortgage that was taken out on this home.Purchase Details
Purchase Details
Purchase Details
Purchase Details
Similar Homes in Gainesville, FL
Home Values in the Area
Average Home Value in this Area
Purchase History
| Date | Type | Sale Price | Title Company |
|---|---|---|---|
| Warranty Deed | $405,000 | None Listed On Document | |
| Warranty Deed | $328,000 | Attorney | |
| Warranty Deed | $200,000 | Attorney | |
| Interfamily Deed Transfer | -- | Attorney | |
| Deed | -- | -- | |
| Warranty Deed | $166,500 | Community Title Llc | |
| Deed | $100 | -- | |
| Deed | $100 | -- | |
| Warranty Deed | $90,000 | -- | |
| Warranty Deed | $77,500 | -- |
Mortgage History
| Date | Status | Loan Amount | Loan Type |
|---|---|---|---|
| Open | $347,000 | New Conventional | |
| Previous Owner | $295,150 | New Conventional | |
| Previous Owner | $162,278 | FHA |
Property History
| Date | Event | Price | Change | Sq Ft Price |
|---|---|---|---|---|
| 07/15/2024 07/15/24 | Sold | $405,000 | -2.4% | $178 / Sq Ft |
| 06/17/2024 06/17/24 | Pending | -- | -- | -- |
| 06/15/2024 06/15/24 | For Sale | $415,000 | 0.0% | $182 / Sq Ft |
| 06/06/2024 06/06/24 | Pending | -- | -- | -- |
| 06/03/2024 06/03/24 | For Sale | $415,000 | +107.5% | $182 / Sq Ft |
| 12/06/2021 12/06/21 | Off Market | $200,000 | -- | -- |
| 12/06/2021 12/06/21 | Off Market | $328,000 | -- | -- |
| 12/06/2021 12/06/21 | Off Market | $166,500 | -- | -- |
| 06/11/2021 06/11/21 | Sold | $328,000 | -1.2% | $144 / Sq Ft |
| 04/20/2021 04/20/21 | Pending | -- | -- | -- |
| 04/10/2021 04/10/21 | For Sale | $332,000 | +66.0% | $146 / Sq Ft |
| 07/01/2019 07/01/19 | Sold | $200,000 | -6.5% | $106 / Sq Ft |
| 07/01/2019 07/01/19 | Pending | -- | -- | -- |
| 06/07/2019 06/07/19 | For Sale | $214,000 | +28.5% | $113 / Sq Ft |
| 06/15/2012 06/15/12 | Sold | $166,500 | -7.4% | $88 / Sq Ft |
| 04/06/2012 04/06/12 | Pending | -- | -- | -- |
| 12/22/2011 12/22/11 | For Sale | $179,900 | -- | $95 / Sq Ft |
Tax History Compared to Growth
Tax History
| Year | Tax Paid | Tax Assessment Tax Assessment Total Assessment is a certain percentage of the fair market value that is determined by local assessors to be the total taxable value of land and additions on the property. | Land | Improvement |
|---|---|---|---|---|
| 2024 | $5,419 | $292,793 | -- | -- |
| 2023 | $5,419 | $284,265 | $0 | $0 |
| 2022 | $5,242 | $275,985 | $108,000 | $167,985 |
| 2021 | $5,149 | $237,662 | $108,000 | $129,662 |
| 2020 | $4,646 | $200,984 | $69,000 | $131,984 |
| 2019 | $1,349 | $71,534 | $0 | $0 |
| 2018 | $3,203 | $180,600 | $0 | $0 |
| 2017 | $2,814 | $139,760 | $0 | $0 |
| 2016 | $2,619 | $134,700 | $0 | $0 |
| 2015 | $2,667 | $136,400 | $0 | $0 |
| 2014 | $2,680 | $136,600 | $0 | $0 |
| 2013 | -- | $138,300 | $30,000 | $108,300 |
Agents Affiliated with this Home
-
Jennifer Figueroa
J
Seller's Agent in 2024
Jennifer Figueroa
RE/MAX
(352) 219-0717
132 Total Sales
-
Kay Hoang

Buyer's Agent in 2024
Kay Hoang
FLORIDA HOMES REALTY & MORTGAGE GVILLE
(321) 439-6917
48 Total Sales
-
Delphine Lampert

Seller's Agent in 2021
Delphine Lampert
TERZA REAL ESTATE
(352) 516-1380
89 Total Sales
-
Jordan Fennell

Seller's Agent in 2019
Jordan Fennell
PORTAL REALTY
(941) 232-6888
23 Total Sales
-
Teiss Parr Trio Chelsea

Buyer's Agent in 2019
Teiss Parr Trio Chelsea
BHHS FLORIDA REALTY
(352) 665-0800
153 Total Sales
-
Jean Chalmers

Seller's Agent in 2012
Jean Chalmers
BHGRE THOMAS GROUP
(352) 538-4256
63 Total Sales
Map
Source: Stellar MLS
MLS Number: GC522009
APN: 07144-006-000
- 5533 SW 37th Ln
- 0 X of Williston & Wacahoota Rd Unit MFRGC514968
- 5528 SW 37th Dr
- 5921 SW 35th Way
- 3764 SW 56th Rd
- 6015 SW 36th Way
- 3535 SW 63rd Ln
- 6601 SW 40th Terrace
- 6611 SW 40th Terrace
- 6177 SW 35th Dr
- 6520 SW 35th Way
- 6703 SW 40th Terrace
- 5881 SW 34th St
- 4145 SW 69th Ave
- 6714 SW 40th Terrace
- 2922 SW 68th Ln
- 4210 SW 69th Ave
- 3010 SW 70th Ln
- 6226 SW 34th St
- 4263 SW 69th Ave
