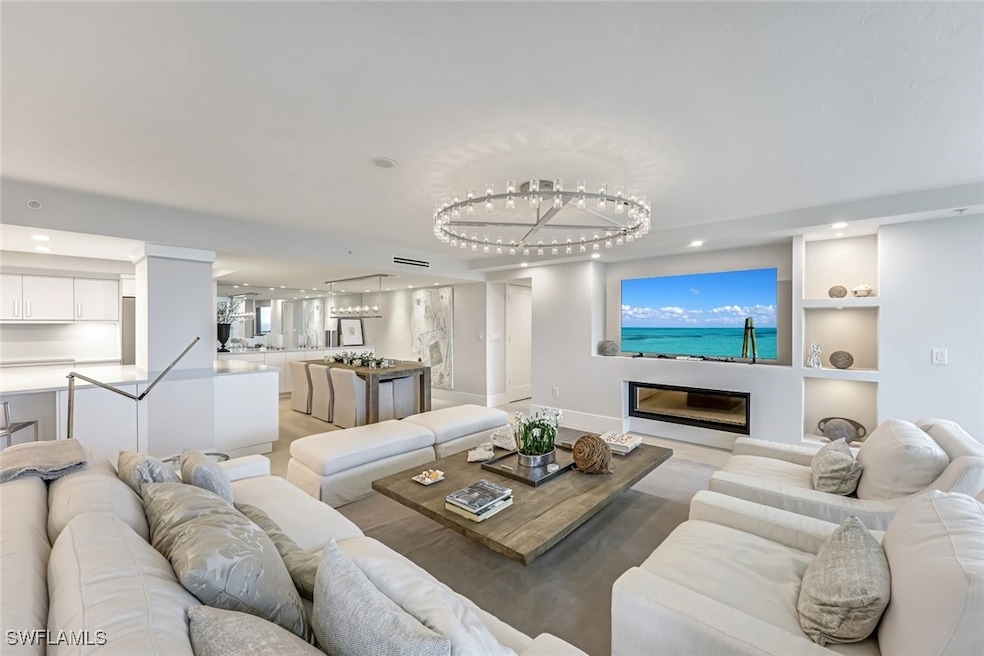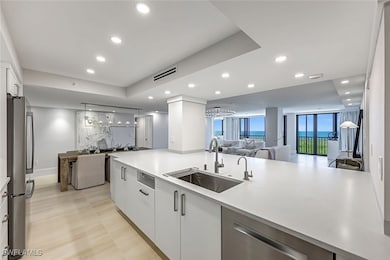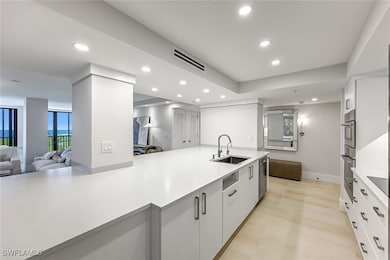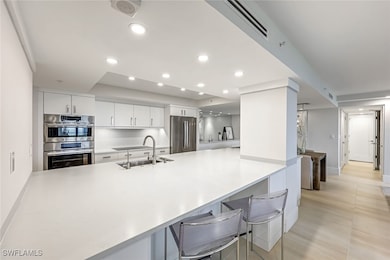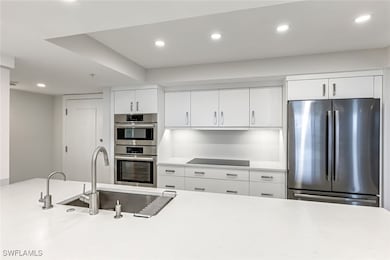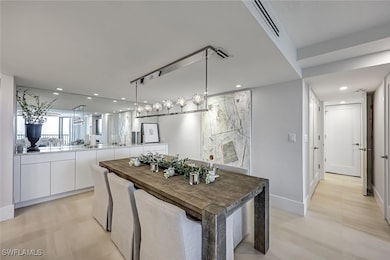Stratford of Pelican Bay 5601 Turtle Bay Dr Unit 1102 Floor 11 Naples, FL 34108
Pelican Bay NeighborhoodEstimated payment $12,012/month
Highlights
- Community Beach Access
- Golf Course Community
- Mangrove Front
- Sea Gate Elementary School Rated A
- Fitness Center
- Gulf View
About This Home
Stratford 1102 embodies effortless coastal luxury. This turnkey furnished 2-bedroom, 2-bath residence offers 2,009 sq. ft. of refined living space with sweeping views of the Gulf of Mexico. Most furnishings are from Restoration Hardware, blending modern elegance with relaxed comfort.
The open living area features custom cabinetry, a sleek fireplace, and a large TV, ideal for entertaining or unwinding after a day at the beach. The chef’s kitchen is thoughtfully designed with Bosch appliances and ample workspace. The primary suite is a tranquil retreat, complete with a spa-inspired bath, soaking tub, and heated towel rack. Located in Pelican Bay’s prestigious Stratford building, this residence provides access to world-class amenities, including private beach tram service, two beachfront restaurants, 18 tennis courts, 20 pickleball courts, kayaking, and paddleboarding. If you are looking for a community with a full array of fitness look no further. Pickleball, tennis, miles and miles of jogging and walking trails, canoeing, sea kayaking, yoga and weight training classes and personal trainers. Within Pelican Bay you will find a Publix, Ace Hardware, restaurants, quaint coffee shops and restaurants. All within walking distance in many cases. Pelican Bay offers some of the most luxurious high rises, and at the same time affordable condos starting at 600.000 up to over 30 million for a Gulf villa. short walk takes you to Artis–Naples and the Waterside Shops, home to Hermès, Tiffany, Saks Fifth Avenue, and the Apple Store. Enjoy breathtaking sunsets, lush surroundings, and the best of Naples luxury living — all from this exceptional 11th-floor home at The Stratford. SEE REMARKS
Listing Agent
Marcia Hawken
Downing Frye Realty Inc. License #249501917 Listed on: 10/19/2025

Property Details
Home Type
- Condominium
Est. Annual Taxes
- $10,816
Year Built
- Built in 1984
Lot Details
- East Facing Home
- Sprinkler System
- Zero Lot Line
HOA Fees
Parking
- 1 Car Attached Garage
- Electric Vehicle Home Charger
- Assigned Parking
Home Design
- Traditional Architecture
- Entry on the 11th floor
- Built-Up Roof
- Stucco
Interior Spaces
- 2,009 Sq Ft Home
- 1-Story Property
- Furnished
- High Ceiling
- Fireplace
- Single Hung Windows
- Sliding Windows
- French Doors
- Entrance Foyer
- Combination Dining and Living Room
Kitchen
- Breakfast Bar
- Built-In Oven
- Electric Cooktop
- Microwave
- Freezer
- Dishwasher
- Disposal
Flooring
- Carpet
- Tile
- Vinyl
Bedrooms and Bathrooms
- 2 Bedrooms
- Split Bedroom Floorplan
- Walk-In Closet
- 2 Full Bathrooms
- Dual Sinks
- Bathtub
- Separate Shower
Laundry
- Dryer
- Washer
Home Security
Outdoor Features
- Mangrove Front
Utilities
- Whole House Fan
- Central Heating
- Underground Utilities
- Cable TV Available
Listing and Financial Details
- Tax Lot 1102
- Assessor Parcel Number 75011720003
Community Details
Overview
- Association fees include management, insurance, irrigation water, legal/accounting, ground maintenance, pest control, recreation facilities, reserve fund, road maintenance, street lights, security, trash, water
- 81 Units
- Association Phone (239) 597-3501
- High-Rise Condominium
- Stratford Subdivision
Amenities
- Community Barbecue Grill
- Picnic Area
- Restaurant
- Sauna
- Clubhouse
- Elevator
- Bike Room
- Community Storage Space
Recreation
- Community Beach Access
- Golf Course Community
- Fitness Center
- Community Pool
- Community Spa
- Putting Green
- Trails
Security
- Gated Community
- Impact Glass
- High Impact Door
- Fire and Smoke Detector
Map
About Stratford of Pelican Bay
Home Values in the Area
Average Home Value in this Area
Tax History
| Year | Tax Paid | Tax Assessment Tax Assessment Total Assessment is a certain percentage of the fair market value that is determined by local assessors to be the total taxable value of land and additions on the property. | Land | Improvement |
|---|---|---|---|---|
| 2025 | $10,816 | $983,700 | -- | -- |
| 2024 | $10,161 | $894,273 | -- | -- |
| 2023 | $10,161 | $812,975 | $0 | $0 |
| 2022 | $9,708 | $739,068 | $0 | $0 |
| 2021 | $8,193 | $671,880 | $0 | $671,880 |
| 2020 | $8,080 | $671,880 | $0 | $671,880 |
| 2019 | $7,756 | $637,220 | $0 | $637,220 |
| 2018 | $7,998 | $637,220 | $0 | $637,220 |
| 2017 | $7,421 | $591,493 | $0 | $0 |
| 2016 | $6,836 | $537,721 | $0 | $0 |
| 2015 | $6,151 | $488,837 | $0 | $0 |
| 2014 | -- | $444,397 | $0 | $0 |
Property History
| Date | Event | Price | List to Sale | Price per Sq Ft |
|---|---|---|---|---|
| 10/19/2025 10/19/25 | For Sale | $1,600,000 | -- | $796 / Sq Ft |
Purchase History
| Date | Type | Sale Price | Title Company |
|---|---|---|---|
| Interfamily Deed Transfer | -- | Accommodation | |
| Warranty Deed | $697,700 | Ross Title & Escrow Inc |
Mortgage History
| Date | Status | Loan Amount | Loan Type |
|---|---|---|---|
| Open | $425,000 | Adjustable Rate Mortgage/ARM |
Source: Florida Gulf Coast Multiple Listing Service
MLS Number: 225075820
APN: 75011720003
- 5601 Turtle Bay Dr Unit 402
- 5601 Turtle Bay Dr Unit 2002
- 5817 Glencove Dr Unit 405
- 5809 Glencove Dr Unit 902
- 5550 Heron Point Dr Unit 305
- 547 Serendipity Dr
- 5555 Heron Point Dr Unit 801
- 5555 Heron Point Dr Unit 2001
- 5555 Heron Point Dr Unit 2101
- 5555 Heron Point Dr Unit 902
- 5555 Heron Point Dr Unit 1602
- 5501 Heron Point Dr Unit 303
- 569 Serendipity Dr Unit 569
- 493 Myrtle Rd
- 100 Glenview Place Unit 202
- 5601 Turtle Bay Dr Unit 302
- 5601 Turtle Bay Dr Unit 2003
- 5637 Turtle Bay Dr Unit 22
- 5635 Turtle Bay Dr Unit 6
- 5633 Turtle Bay Dr Unit 37
- 5817 Glencove Dr Unit 404
- 5809 Glencove Dr Unit 905
- 5550 Heron Point Dr Unit 1703
- 5550 Heron Point Dr Unit 1404
- 5550 Heron Point Dr Unit 1403
- 5550 Heron Point Dr Unit 702
- 5550 Heron Point Dr Unit 1802
- 5550 Heron Point Dr Unit 1804
- 5550 Heron Point Dr Unit 105
- 5550 Heron Point Dr Unit 1902
- 5550 Heron Point Dr Unit 504
- 5550 Heron Point Dr Unit 704
- 5550 Heron Point Dr Unit 2003
- 5550 Heron Point Dr Unit 1505
- 5550 Heron Point Dr Unit 2004
