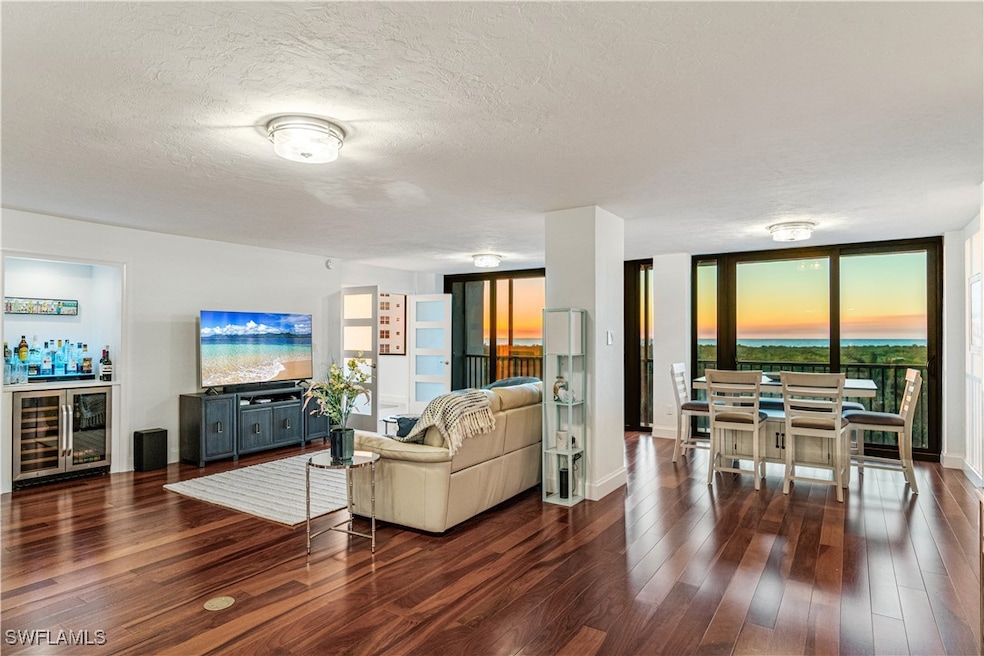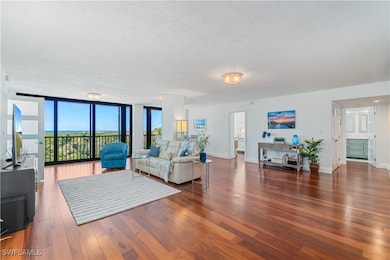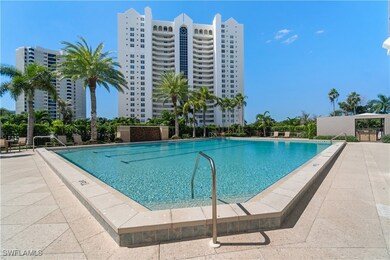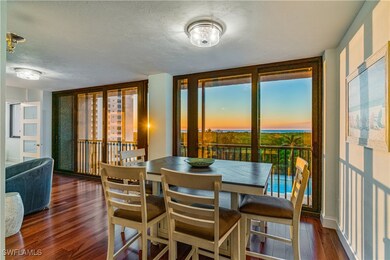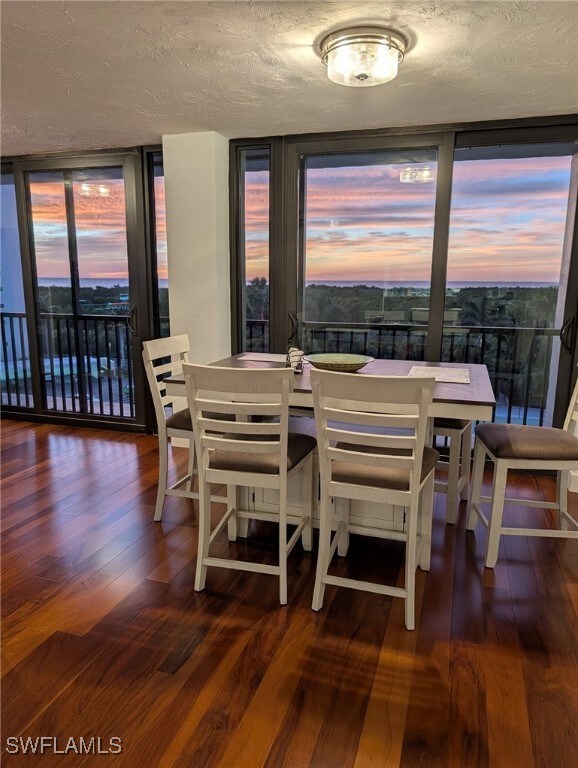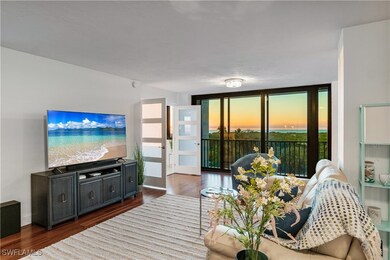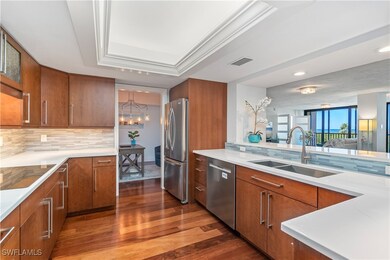Stratford of Pelican Bay 5601 Turtle Bay Dr Unit 402 Floor 6 Naples, FL 34108
Pelican Bay NeighborhoodEstimated payment $9,855/month
Highlights
- Community Beach Access
- Golf Course Community
- Mangrove Front
- Sea Gate Elementary School Rated A
- Fitness Center
- Gulf View
About This Home
Discover refined coastal elegance at The Stratford in Pelican Bay, one of Naples’ most sought-after high-rise communities. This sophisticated 6th-floor residence offers over 2,000 square feet of meticulously designed space featuring an open, light-filled layout ideal for effortless entertaining and everyday comfort. From the back door of The Stratford, residents can directly access Pelican Bay’s exclusive South Beach tram station, providing convenient transportation to the private beach and beachfront dining facilities. Expansive windows frame sweeping Gulf views and spectacular sunsets from the main living areas and both bedrooms, creating an atmosphere of serenity and natural warmth. The kitchen showcases custom cabinetry, luxurious countertops, and high-end appliances, perfect for casual dining or inspired culinary creations - while the primary suite offers a peaceful retreat with a large walk-in closet and a spa-like walk-in shower. The guest suite also features its own walk-in closet, and there is ample storage throughout the residence, including a private, climate-controlled storage unit. Residents of The Stratford enjoy resort-style amenities including one of the largest pools in all of Pelican Bay, a beautifully redesigned lobby, social room, and hallways completed in 2024, along with tennis and pickleball courts, a modern fitness center, and inviting outdoor gathering spaces with seating, grills, and a fire pit. As part of the prestigious Pelican Bay community, owners also enjoy private beach access via tram service, beachfront dining with full attendant service, where chairs and umbrellas are set up for you, along with kayaking, nature trails, wellness programs, and a vibrant tennis program. Ideally located just moments from the upscale shopping and dining of Waterside Shops, the cultural experiences of Artis–Naples, and the lively charm of Mercato and Fifth Avenue South, this exceptional property captures the essence of sophisticated Gulf-front living in Naples.
Listing Agent
Dustin Beard
William Raveis Real Estate License #249512746 Listed on: 10/17/2025

Property Details
Home Type
- Condominium
Est. Annual Taxes
- $10,847
Year Built
- Built in 1984
HOA Fees
Parking
- 1 Car Attached Garage
- Electric Vehicle Home Charger
- Driveway
- Secured Garage or Parking
- Guest Parking
- Deeded Parking
Home Design
- Traditional Architecture
- Entry on the 6th floor
- Built-Up Roof
- Stucco
Interior Spaces
- 2,009 Sq Ft Home
- 1-Story Property
- Custom Mirrors
- Furnished or left unfurnished upon request
- Built-In Features
- Sliding Windows
- French Doors
- Entrance Foyer
- Great Room
- Combination Dining and Living Room
- Home Office
- Closed Circuit Camera
Kitchen
- Built-In Self-Cleaning Oven
- Electric Cooktop
- Microwave
- Freezer
- Ice Maker
- Dishwasher
- Wine Cooler
- Disposal
Flooring
- Wood
- Tile
Bedrooms and Bathrooms
- 2 Bedrooms
- Split Bedroom Floorplan
- Closet Cabinetry
- Walk-In Closet
- Maid or Guest Quarters
- 2 Full Bathrooms
- Dual Sinks
- Shower Only
- Separate Shower
Laundry
- Dryer
- Washer
Schools
- Seagate Elementary School
- Pine Ridge Middle School
- Barron Collier High School
Utilities
- Central Heating and Cooling System
- Underground Utilities
- High Speed Internet
- Cable TV Available
Additional Features
- Mangrove Front
- East Facing Home
Listing and Financial Details
- Tax Lot 402
- Assessor Parcel Number 75010600001
Community Details
Overview
- Association fees include management, cable TV, insurance, internet, legal/accounting, ground maintenance, pest control, reserve fund, road maintenance, trash
- 81 Units
- Association Phone (239) 597-3501
- High-Rise Condominium
- Stratford Subdivision
Amenities
- Community Barbecue Grill
- Picnic Area
- Restaurant
- Clubhouse
- Elevator
- Bike Room
- Community Storage Space
Recreation
- Community Beach Access
- Golf Course Community
- Fitness Center
- Community Pool
- Community Spa
- Park
- Trails
Security
- Card or Code Access
- Phone Entry
- Impact Glass
- High Impact Door
- Fire and Smoke Detector
- Fire Sprinkler System
Map
About Stratford of Pelican Bay
Home Values in the Area
Average Home Value in this Area
Tax History
| Year | Tax Paid | Tax Assessment Tax Assessment Total Assessment is a certain percentage of the fair market value that is determined by local assessors to be the total taxable value of land and additions on the property. | Land | Improvement |
|---|---|---|---|---|
| 2025 | $10,847 | $1,059,120 | -- | $1,059,120 |
| 2024 | $10,731 | $1,059,120 | -- | $1,059,120 |
| 2023 | $10,731 | $989,800 | $0 | $989,800 |
| 2022 | $8,533 | $631,268 | $0 | $0 |
| 2021 | $7,115 | $573,880 | $0 | $573,880 |
| 2020 | $7,012 | $573,880 | $0 | $573,880 |
| 2019 | $4,581 | $386,438 | $0 | $0 |
| 2018 | $4,749 | $379,233 | $0 | $0 |
| 2017 | $4,331 | $371,433 | $0 | $0 |
| 2016 | $4,187 | $363,793 | $0 | $0 |
| 2015 | $4,135 | $361,264 | $0 | $0 |
| 2014 | $4,062 | $308,397 | $0 | $0 |
Property History
| Date | Event | Price | List to Sale | Price per Sq Ft | Prior Sale |
|---|---|---|---|---|---|
| 10/17/2025 10/17/25 | For Sale | $1,200,000 | +92.0% | $597 / Sq Ft | |
| 03/31/2020 03/31/20 | Sold | $625,000 | -8.8% | $311 / Sq Ft | View Prior Sale |
| 02/07/2020 02/07/20 | Pending | -- | -- | -- | |
| 02/02/2020 02/02/20 | Price Changed | $685,000 | -2.0% | $341 / Sq Ft | |
| 01/15/2020 01/15/20 | For Sale | $699,000 | +11.8% | $348 / Sq Ft | |
| 01/15/2020 01/15/20 | Off Market | $625,000 | -- | -- | |
| 12/27/2019 12/27/19 | Price Changed | $699,000 | -2.2% | $348 / Sq Ft | |
| 11/16/2019 11/16/19 | Price Changed | $715,000 | -3.2% | $356 / Sq Ft | |
| 05/14/2019 05/14/19 | Price Changed | $739,000 | -2.6% | $368 / Sq Ft | |
| 11/15/2018 11/15/18 | For Sale | $759,000 | -- | $378 / Sq Ft |
Purchase History
| Date | Type | Sale Price | Title Company |
|---|---|---|---|
| Warranty Deed | -- | None Listed On Document | |
| Warranty Deed | $12,500 | Conroy Conroy & Durant Pa | |
| Warranty Deed | $625,000 | None Available | |
| Warranty Deed | $625,000 | None Available | |
| Warranty Deed | $435,000 | North American Title Company | |
| Interfamily Deed Transfer | -- | None Available | |
| Interfamily Deed Transfer | -- | -- | |
| Warranty Deed | $235,000 | -- |
Mortgage History
| Date | Status | Loan Amount | Loan Type |
|---|---|---|---|
| Previous Owner | $170,000 | Purchase Money Mortgage |
Source: Florida Gulf Coast Multiple Listing Service
MLS Number: 225072113
APN: 75010600001
- 5601 Turtle Bay Dr Unit 1102
- 5601 Turtle Bay Dr Unit 2002
- 5817 Glencove Dr Unit 405
- 5809 Glencove Dr Unit 902
- 5550 Heron Point Dr Unit 305
- 547 Serendipity Dr
- 5555 Heron Point Dr Unit 801
- 5555 Heron Point Dr Unit 2001
- 5555 Heron Point Dr Unit 2101
- 5555 Heron Point Dr Unit 902
- 5555 Heron Point Dr Unit 1602
- 5501 Heron Point Dr Unit 303
- 569 Serendipity Dr Unit 569
- 493 Myrtle Rd
- 100 Glenview Place Unit 202
- 5601 Turtle Bay Dr Unit 302
- 5601 Turtle Bay Dr Unit 2003
- 5637 Turtle Bay Dr Unit 22
- 5635 Turtle Bay Dr Unit 6
- 5633 Turtle Bay Dr Unit 37
- 5817 Glencove Dr Unit 404
- 5809 Glencove Dr Unit 905
- 5550 Heron Point Dr Unit 1703
- 5550 Heron Point Dr Unit 1404
- 5550 Heron Point Dr Unit 1403
- 5550 Heron Point Dr Unit 702
- 5550 Heron Point Dr Unit 1802
- 5550 Heron Point Dr Unit 1804
- 5550 Heron Point Dr Unit 105
- 5550 Heron Point Dr Unit 1902
- 5550 Heron Point Dr Unit 504
- 5550 Heron Point Dr Unit 704
- 5550 Heron Point Dr Unit 2003
- 5550 Heron Point Dr Unit 1505
- 5550 Heron Point Dr Unit 2004
