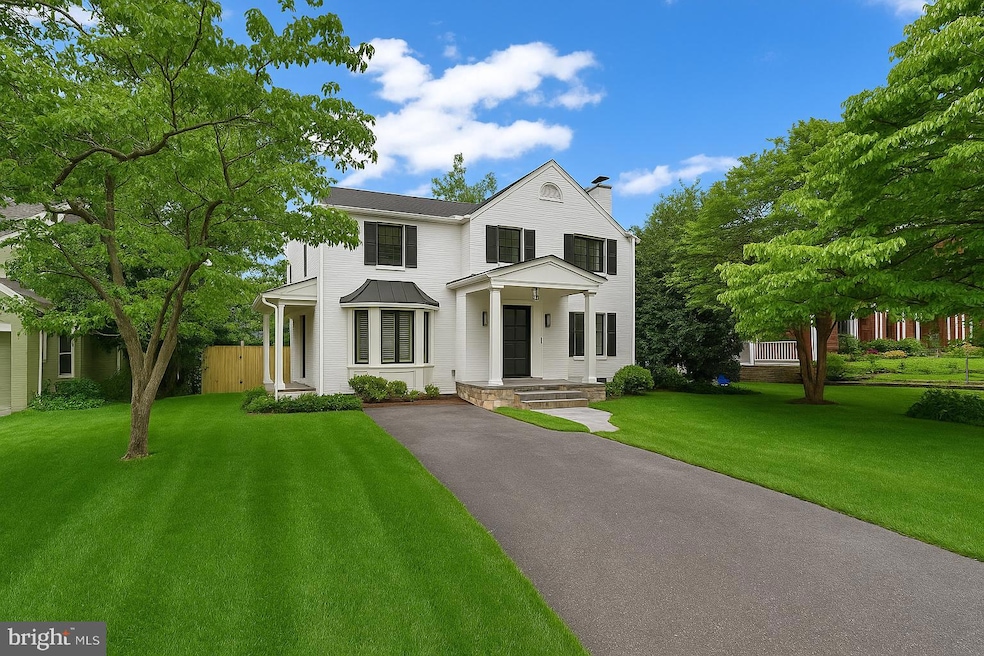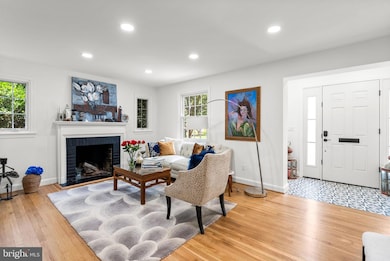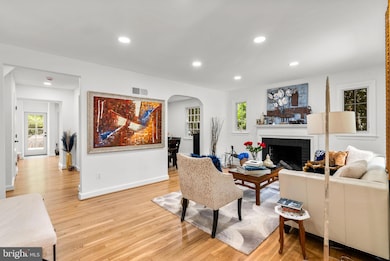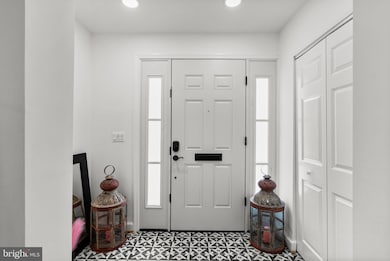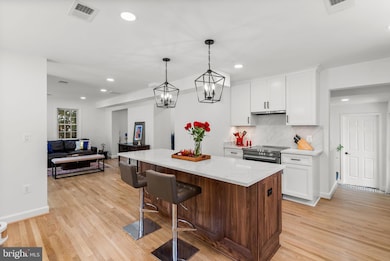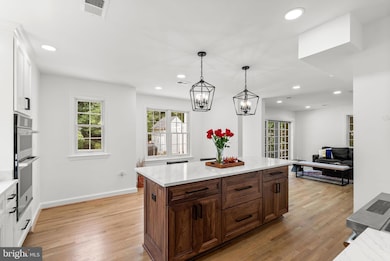5602 Gloster Rd Bethesda, MD 20816
Westwood NeighborhoodHighlights
- Remodeled in 2025
- Colonial Architecture
- Forced Air Heating and Cooling System
- Wood Acres Elementary School Rated A
- 1 Fireplace
- 4-minute walk to Woodarces Local Park
About This Home
Welcome to a tastefully expanded and renovated WoodAcres colonial. The main level of this home is well suited for family relaxation, entertaining, and even working from home. On the main level, one finds a living room with fireplace, dining room, open kitchen and family room, home office, and a laundry/mud room with side entrance. The floor-to-ceiling glass, 3-panel doors of the family room slide all the way to open out to a stone patio and grilling area. The kitchen, with custom cabinets and new Jenn Air stainless appliances, was professionally designed to allow for abundant counterspace and prep areas.
The second floor offers a spacious front bedroom with new en-suite bath, two additional bedrooms that share the hall bath, and a large primary suite with balcony and 3 panel sliding glass doors. The primary suite bath as a separate soaking tub, shower, double vanites, and access to a walk-in closet.
The home’s lower level is fully finished with a recreation room, den, full bath, and extra storage.
The Wood Acres neighborhood is popular among residents for its peacefulness and close proximity to schools, parks, shopping, the Beltway, downtown Bethesda, and D.C. Within a short walk from the home, Wood Acres Park provides a playground, tennis courts, basketball courts, and playing fields.
Home Details
Home Type
- Single Family
Est. Annual Taxes
- $11,834
Year Built
- Built in 1941 | Remodeled in 2025
Lot Details
- 6,177 Sq Ft Lot
- Property is in excellent condition
- Property is zoned R60
Parking
- Driveway
Home Design
- Colonial Architecture
- Brick Exterior Construction
- Block Foundation
Interior Spaces
- Property has 3 Levels
- 1 Fireplace
- Finished Basement
Bedrooms and Bathrooms
- 4 Bedrooms
Schools
- Wood Acres Elementary School
- Pyle Middle School
- Walt Whitman High School
Utilities
- Forced Air Heating and Cooling System
- Natural Gas Water Heater
Listing and Financial Details
- Residential Lease
- Security Deposit $6,950
- Tenant pays for cable TV, electricity, gas, gutter cleaning, heat, light bulbs/filters/fuses/alarm care, lawn/tree/shrub care, all utilities
- The owner pays for trash collection, real estate taxes
- No Smoking Allowed
- 12-Month Min and 36-Month Max Lease Term
- Available 8/1/26
- $50 Application Fee
- Assessor Parcel Number 160700569412
Community Details
Overview
- Woodacres Subdivision
- Property Manager
Pet Policy
- No Pets Allowed
Map
Source: Bright MLS
MLS Number: MDMC2191774
APN: 07-00569412
- 6107 Massachusetts Ave
- 6023 Walhonding Rd
- 6005 Wynnwood Rd
- 5336 Wapakoneta Rd
- 5408 Wehawken Rd
- 6208 Wiscasset Rd
- 5905 Gloster Rd
- 5402 Tuscarawas Rd
- 6213 Dahlonega Rd
- 5313 Iroquois Rd
- 5410 Waneta Rd
- 6212 Massachusetts Ave
- 5805 Massachusetts Ave
- 5910 Cobalt Rd
- 5801 Massachusetts Ave
- 5304 Waneta Rd
- 5606 Parkston Rd
- 6322 Walhonding Rd
- 5903 Carlton Ln
- 5219 Belvoir Dr
- 6023 Walhonding Rd
- 6007 Welborn Dr
- 5908 Walhonding Rd
- 5707 Cromwell Dr
- 5309 Sangamore Rd
- 6207 Winnebago Rd
- 5209 Sangamore Rd
- 5209 Nahant St
- 6003 Madawaska Rd
- 5801 Bent Branch Rd
- 6002 Madawaska Rd
- 5223 Wyoming Rd
- 5612 Massachusetts Ave
- 5823 Goldsboro Rd
- 5520 Westbard Ave
- 5339 Zenith Overlook
- 6109 Clearwood Rd
- 5401 Westbard Ave
- 6310 Tone Dr
- 6623 Radnor Rd
