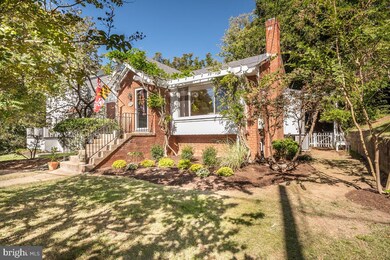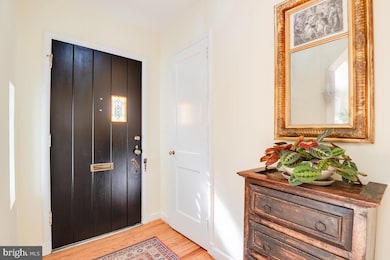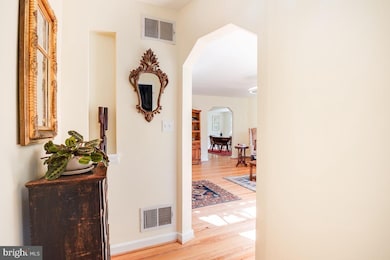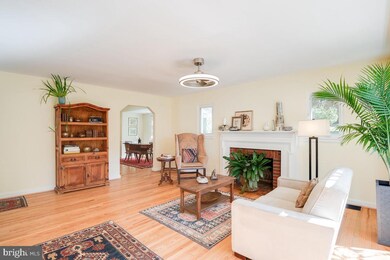
5602 Hawthorne St Cheverly, MD 20785
Highlights
- View of Trees or Woods
- Traditional Floor Plan
- Wood Flooring
- Midcentury Modern Architecture
- Backs to Trees or Woods
- Attic
About This Home
As of November 2021Beautiful mid-century rambler located in the charming Town of Cheverly. Fabulous front door with artful stained glass window. Proper entry with coat closet and a place to put your keys. Gorgeous refinished oak wood floors on the main level. The living room has classic columns that frame the picture window. Lovely alcove opposite the wood burning fireplace adds dimension and interest. Great-sized dining room with a picture window that looks out under the pergola with whisteria growing. Kitchen with butcher block counters and a double sink overlooking the patio. All new stainless steel appliances including a 5-burner stove and multi door/drawer fridge. Favorite space is the breakfast nook with its teak and cherry carved wall shelf situated under a skylight and a sliding glass door to the rear deck and back yard! Not just any old deck - this one wraps around to the owners bedroom too! The spacious owners bedroom (two rooms combined to one) has a full-wall Elfa custom closet with easy visibility to all of your clothing items. There's even room for your partners clothes! The primary bedroom walks out through a sliding glass door to the rear deck. Such fabulous views of nature! The hall bath has a spa tub and a stunning antique vanity with marble top. The front bedroom is spacious and has two closets and windows on two sides. Downstairs you have lots of additional living space with new flooring in the family room and a 2nd full living room with a gas fireplace with an antique mantel and a gorgeous wet bar area with built-in cabinetry, granite counters and an awesome round copper sink! There's a separate side entrace into the family room, a full bath, a bedroom plus a spacious laundry room. The backyard is your private oasis with a fabulous patio and curved wall. What a fabulous place to enjoy on your own or entertain friends and family! All this in a fabulous location at the end of a cul de sac in the super cute Town of Cheverly with its mature tree canopy, swim & tennis club, parades and farmers market with easy access to METRO and Washington DC. You will LOVE living here! Open Saturday 12-2pm!
Last Agent to Sell the Property
Long & Foster Real Estate, Inc. License #534574 Listed on: 10/22/2021

Home Details
Home Type
- Single Family
Est. Annual Taxes
- $6,592
Year Built
- Built in 1950 | Remodeled in 2021
Lot Details
- 6,840 Sq Ft Lot
- Cul-De-Sac
- Picket Fence
- Wood Fence
- Panel Fence
- Backs to Trees or Woods
- Property is in very good condition
- Property is zoned R55
Parking
- On-Street Parking
Property Views
- Woods
- Garden
Home Design
- Midcentury Modern Architecture
- Brick Exterior Construction
- Block Foundation
- Asphalt Roof
Interior Spaces
- Property has 2 Levels
- Traditional Floor Plan
- Wood Burning Fireplace
- Dining Area
- Attic
Kitchen
- Gas Oven or Range
- Range Hood
- Dishwasher
- Stainless Steel Appliances
- Disposal
Flooring
- Wood
- Carpet
- Ceramic Tile
- Luxury Vinyl Plank Tile
Bedrooms and Bathrooms
Laundry
- Dryer
- Washer
Finished Basement
- Basement Fills Entire Space Under The House
- Walk-Up Access
- Connecting Stairway
- Exterior Basement Entry
- Laundry in Basement
Home Security
- Carbon Monoxide Detectors
- Fire and Smoke Detector
Location
- Suburban Location
Schools
- Gladys Noon Spellman Elementary School
- G James Gholson Middle School
- Bladensburg High School
Utilities
- Forced Air Heating and Cooling System
- 200+ Amp Service
- Natural Gas Water Heater
- Municipal Trash
Community Details
- No Home Owners Association
- Cheverly Subdivision
Listing and Financial Details
- Tax Lot 2
- Assessor Parcel Number 17020100990
Ownership History
Purchase Details
Home Financials for this Owner
Home Financials are based on the most recent Mortgage that was taken out on this home.Purchase Details
Similar Homes in Cheverly, MD
Home Values in the Area
Average Home Value in this Area
Purchase History
| Date | Type | Sale Price | Title Company |
|---|---|---|---|
| Deed | $500,000 | First American Title Ins Co | |
| Deed | $135,500 | -- |
Mortgage History
| Date | Status | Loan Amount | Loan Type |
|---|---|---|---|
| Open | $511,500 | VA | |
| Previous Owner | $20,000 | FHA | |
| Previous Owner | $249,000 | New Conventional | |
| Previous Owner | $100,000 | Credit Line Revolving | |
| Previous Owner | $164,541 | Credit Line Revolving |
Property History
| Date | Event | Price | Change | Sq Ft Price |
|---|---|---|---|---|
| 07/22/2025 07/22/25 | For Sale | $569,800 | 0.0% | $214 / Sq Ft |
| 06/07/2025 06/07/25 | Off Market | $3,595 | -- | -- |
| 05/23/2025 05/23/25 | Price Changed | $3,595 | -10.0% | $2 / Sq Ft |
| 05/02/2025 05/02/25 | For Rent | $3,995 | 0.0% | -- |
| 11/18/2021 11/18/21 | Sold | $500,000 | +5.3% | $214 / Sq Ft |
| 10/23/2021 10/23/21 | Pending | -- | -- | -- |
| 10/22/2021 10/22/21 | For Sale | $475,000 | -- | $203 / Sq Ft |
Tax History Compared to Growth
Tax History
| Year | Tax Paid | Tax Assessment Tax Assessment Total Assessment is a certain percentage of the fair market value that is determined by local assessors to be the total taxable value of land and additions on the property. | Land | Improvement |
|---|---|---|---|---|
| 2024 | $7,893 | $397,600 | $0 | $0 |
| 2023 | $7,018 | $364,800 | $100,500 | $264,300 |
| 2022 | $6,715 | $360,233 | $0 | $0 |
| 2021 | $6,609 | $355,667 | $0 | $0 |
| 2020 | $6,592 | $351,100 | $100,200 | $250,900 |
| 2019 | $5,989 | $331,433 | $0 | $0 |
| 2018 | $5,887 | $311,767 | $0 | $0 |
| 2017 | $5,374 | $292,100 | $0 | $0 |
| 2016 | -- | $274,933 | $0 | $0 |
| 2015 | $5,163 | $257,767 | $0 | $0 |
| 2014 | $5,163 | $240,600 | $0 | $0 |
Agents Affiliated with this Home
-
Deborah Cheshire

Seller's Agent in 2025
Deborah Cheshire
TTR Sotheby's International Realty
(202) 288-9939
1 in this area
90 Total Sales
-
Ann Barrett

Seller's Agent in 2021
Ann Barrett
Long & Foster
(240) 938-6060
1 in this area
118 Total Sales
Map
Source: Bright MLS
MLS Number: MDPG2000835
APN: 02-0100990
- 5603 Hawthorne St
- 3106 Lake Ave
- 6014 Hawthorne St
- 3305 Belleview Ave
- 3408 Cheverly Ave
- 5711 Euclid St
- 5901 Euclid St
- 2807 Belleview Ave
- 5440 Macbeth St
- 2810 Cheverly Ave
- 6103 Montrose Rd
- 5837 Dewey St
- 5835 Dewey St
- 5604 Newton St
- 5600 Newton St
- 3114 Parkway
- 5822 Carlyle St
- 5702 Landover Rd
- 5219 Newton St Unit 103
- 2414 59th Place





