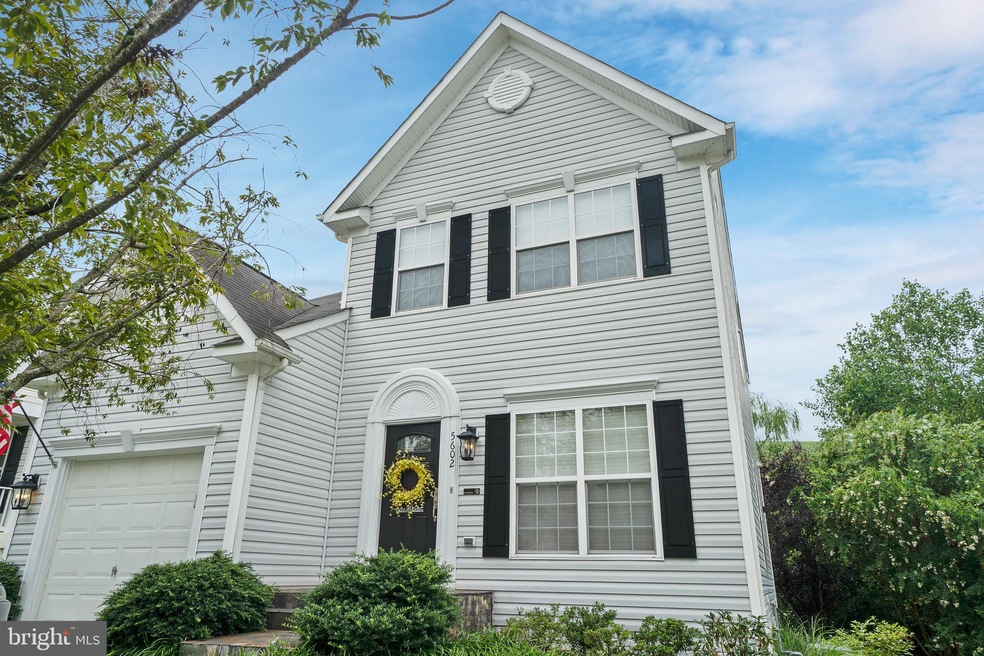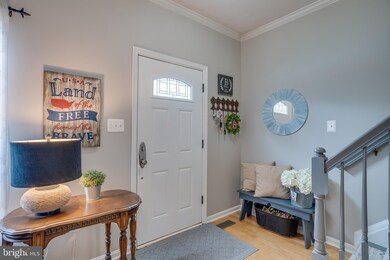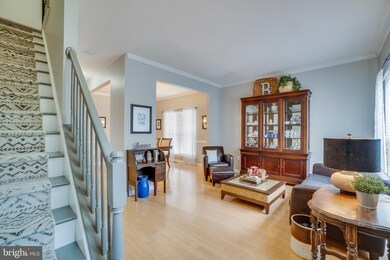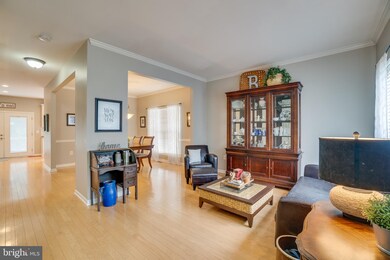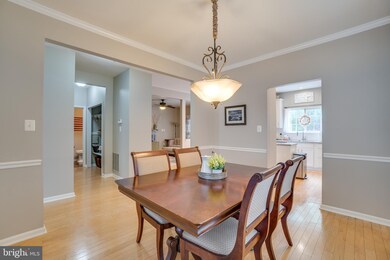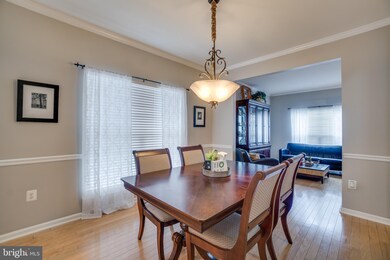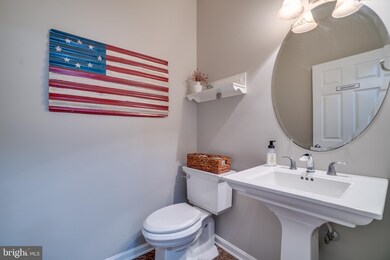
5602 Hobsons Choice Loop Manassas, VA 20112
Powells Creek NeighborhoodHighlights
- Fitness Center
- Clubhouse
- Wood Flooring
- Ashland Elementary School Rated A
- Deck
- Victorian Architecture
About This Home
As of November 2023Welcome home to this beautifully updated 5 bedroom, 3.5 bathroom home in the highly desired Ashland Conservancy neighborhood in Prince William County. This turn key property has been updated from top to bottom. With all new flooring throughout the basement and brand new carpet in all of the bedrooms, and living area. This home also features a brand new HVAC unit, and new appliances. As you enter the property you notice the gleaming hardwoods floors and natural light that fill the space. The main level built-in mud area is perfect for gathering all of your important belongings. A beautiful updated kitchen with stainless steel appliances, a gas range, and modern backsplash. As you walk onto the composite deck from the kitchen, you are instantly charmed by the luscious landscaping that seems like a story from a fairy tale. The upper level features four bedrooms, each with a walk-in closet. The master bedroom features an updated double vanity sink, separate shower, soaking tub, and two walk-in closets. The laundry area upstairs makes laundry convenient. The new washer and dryer convey with the property. The basement is the perfect area to have additional living space. The large full bathroom , bedroom with a walk-in closet, and living space with a walk-out basement allows this home to be used from top to bottom. The basement also has a large storage room with built-in racks. This home offers lots of storage, space, and is turn-key. Right across the street from Prince William Forest which offers hiking trails, riding trails, and playground. The neighborhood has tennis courts, basketball courts, playgrounds, a pool, and a fitness room. PLEASE ADHERE TO COVID-19 GUIDELINES. Do not access if someone feels sick or has been in contact with a person testing positive for Covid19. Please wear masks, and sanitize before entering the property.
Last Agent to Sell the Property
Brittany Burns
Century 21 Redwood Realty Listed on: 08/17/2020

Last Buyer's Agent
Gregory Talley
Buyers Advantage Real Estate Corp.

Home Details
Home Type
- Single Family
Est. Annual Taxes
- $5,404
Year Built
- Built in 2001
Lot Details
- 5,005 Sq Ft Lot
- Property is in excellent condition
- Property is zoned R6
HOA Fees
- $86 Monthly HOA Fees
Parking
- 1 Car Attached Garage
- Front Facing Garage
Home Design
- Victorian Architecture
- Shingle Roof
- Aluminum Siding
Interior Spaces
- Property has 3 Levels
- Chair Railings
- Recessed Lighting
- Gas Fireplace
- Window Treatments
- Dining Area
- Basement Fills Entire Space Under The House
- Attic Fan
Kitchen
- Gas Oven or Range
- Built-In Microwave
- Dishwasher
- Stainless Steel Appliances
- Kitchen Island
Flooring
- Wood
- Carpet
- Laminate
- Ceramic Tile
Bedrooms and Bathrooms
- En-Suite Bathroom
- Walk-In Closet
Laundry
- Laundry on upper level
- Dryer
- Washer
Accessible Home Design
- Garage doors are at least 85 inches wide
- Level Entry For Accessibility
Outdoor Features
- Deck
- Patio
- Exterior Lighting
- Shed
Schools
- Ashland Elementary School
- Benton Middle School
- Forest Park High School
Utilities
- Forced Air Heating and Cooling System
- Natural Gas Water Heater
Listing and Financial Details
- Tax Lot 4
- Assessor Parcel Number 8090-48-6991
Community Details
Overview
- Association fees include common area maintenance, pool(s), snow removal, trash, health club, reserve funds
- First Service Residential East HOA, Phone Number (301) 495-6600
- Ashland Subdivision
Amenities
- Common Area
- Clubhouse
Recreation
- Tennis Courts
- Community Basketball Court
- Community Playground
- Fitness Center
- Community Pool
Ownership History
Purchase Details
Home Financials for this Owner
Home Financials are based on the most recent Mortgage that was taken out on this home.Purchase Details
Purchase Details
Home Financials for this Owner
Home Financials are based on the most recent Mortgage that was taken out on this home.Purchase Details
Home Financials for this Owner
Home Financials are based on the most recent Mortgage that was taken out on this home.Similar Homes in Manassas, VA
Home Values in the Area
Average Home Value in this Area
Purchase History
| Date | Type | Sale Price | Title Company |
|---|---|---|---|
| Warranty Deed | $620,000 | Stewart Title | |
| Warranty Deed | -- | None Listed On Document | |
| Deed | $510,000 | Stewart Title & Escrow Inc | |
| Deed | $220,723 | -- |
Mortgage History
| Date | Status | Loan Amount | Loan Type |
|---|---|---|---|
| Open | $480,000 | New Conventional | |
| Previous Owner | $521,730 | VA | |
| Previous Owner | $204,000 | New Conventional | |
| Previous Owner | $50,000 | Unknown | |
| Previous Owner | $252,050 | New Conventional | |
| Previous Owner | $30,000 | New Conventional | |
| Previous Owner | $273,000 | New Conventional | |
| Previous Owner | $209,686 | No Value Available |
Property History
| Date | Event | Price | Change | Sq Ft Price |
|---|---|---|---|---|
| 11/01/2023 11/01/23 | Sold | $620,000 | -0.8% | $216 / Sq Ft |
| 09/30/2023 09/30/23 | For Sale | $625,000 | +22.5% | $218 / Sq Ft |
| 09/30/2020 09/30/20 | Sold | $510,000 | +2.2% | $178 / Sq Ft |
| 08/17/2020 08/17/20 | For Sale | $499,000 | -- | $174 / Sq Ft |
Tax History Compared to Growth
Tax History
| Year | Tax Paid | Tax Assessment Tax Assessment Total Assessment is a certain percentage of the fair market value that is determined by local assessors to be the total taxable value of land and additions on the property. | Land | Improvement |
|---|---|---|---|---|
| 2024 | $5,757 | $578,900 | $185,300 | $393,600 |
| 2023 | $5,710 | $548,800 | $170,300 | $378,500 |
| 2022 | $6,055 | $536,400 | $159,100 | $377,300 |
| 2021 | $5,801 | $475,300 | $159,100 | $316,200 |
| 2020 | $6,797 | $438,500 | $159,100 | $279,400 |
| 2019 | $6,651 | $429,100 | $154,400 | $274,700 |
| 2018 | $4,951 | $410,000 | $148,500 | $261,500 |
| 2017 | $4,933 | $399,700 | $144,200 | $255,500 |
| 2016 | $4,814 | $393,700 | $141,400 | $252,300 |
| 2015 | $4,605 | $385,900 | $138,300 | $247,600 |
| 2014 | $4,605 | $368,200 | $131,700 | $236,500 |
Agents Affiliated with this Home
-
G
Seller's Agent in 2023
Gregory Talley
Buyers Advantage Real Estate of Virginia, LLC
(703) 489-0473
2 in this area
27 Total Sales
-

Buyer's Agent in 2023
Alanda Brewer
Coldwell Banker Elite
(808) 255-9432
1 in this area
91 Total Sales
-
B
Seller's Agent in 2020
Brittany Burns
Century 21 Redwood Realty
Map
Source: Bright MLS
MLS Number: VAPW502038
APN: 8090-48-6991
- 5553 Hobsons Choice Loop
- 5781 Fincastle Dr
- 15576 Three Otters Place
- 5425 Balls Bluff Ct
- 15750 Chimney Rock Terrace
- 5280 Gunston Hall Dr
- 15094 Addison Ln
- 5319 Daybreak Ln
- 15186 Jennerette Ln
- 15187 Addison Ln
- 5099 Lands End Ct
- 5473 Loggerhead Place
- 15444 Milton Hall Place
- 5402 Loggerhead Place
- 4851 Ebb Tide Ct
- 5959 Lyceum Ln
- 15725 Marbury Heights Way
- 15675 Viewpoint Cir
- 5223 Daybreak Ln
- 14933 Spriggs Tree Ln
