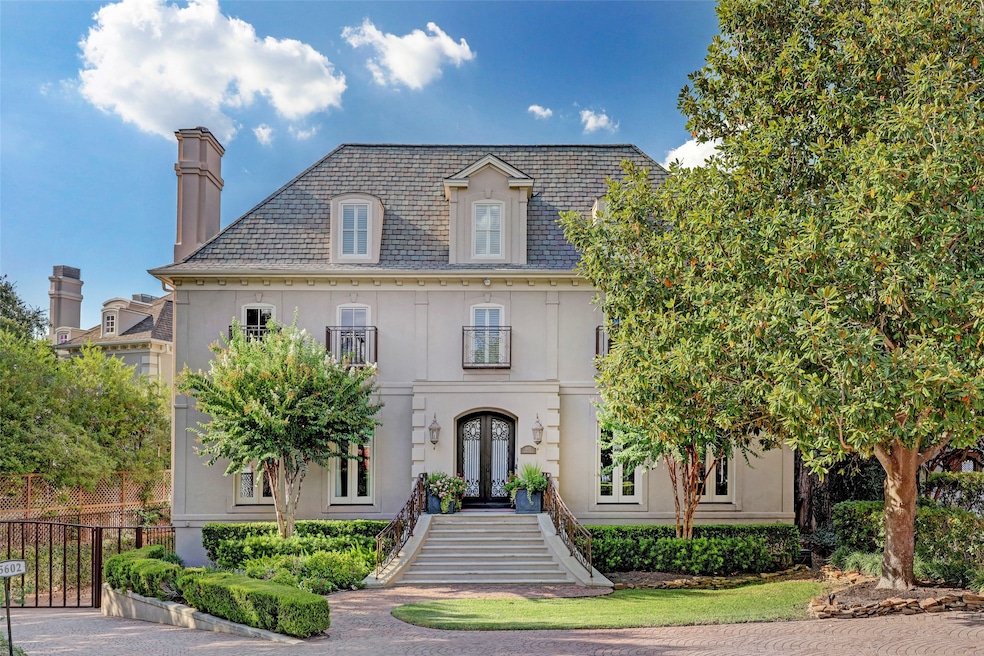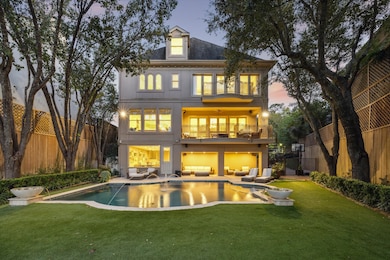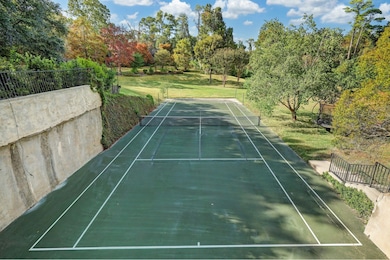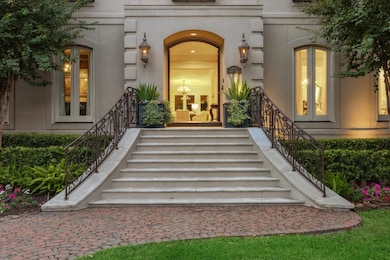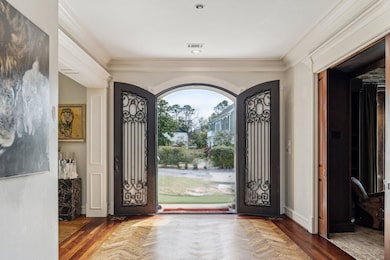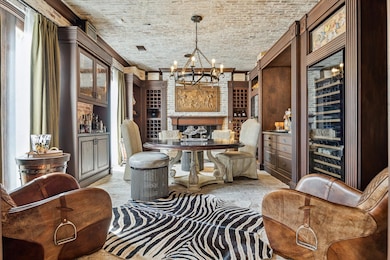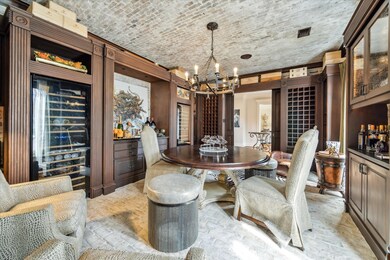5602 Indian Cir Houston, TX 77056
Outlying Houston NeighborhoodHighlights
- Tennis Courts
- Home Theater
- Views to the North
- Wine Room
- Private Pool
- Dual Staircase
About This Home
Nestled on a private street in the Tanglewood area, this gorgeous home on a sprawling 17,554' lot offers unparalleled luxury. This property offers a resort-style pool and spa, full-sized tennis court, and a meticulously turfed lawn, perfect for both relaxation and recreation. Inside, the 1st level welcomes you with a grand formal living and dining area, wine-tasting room, spacious family room, and stunning marble kitchen, all complemented by a balcony that overlooks the lush, natural landscape. On the 2nd floor, the expansive primary suite features a private balcony, marble bathroom with a steam shower, and dual walk-in closets, alongside three additional bedrooms. The versatile 3rd floor offers a flex room, game room, or optional bedroom with its own full bath. The lower level with a game room with pool access, media room with a full bath, bedroom, and a second utility room. Three-car attached garage and elevator to all floors.
Listing Agent
Compass RE Texas, LLC - Houston License #0598614 Listed on: 05/13/2025

Home Details
Home Type
- Single Family
Est. Annual Taxes
- $37,198
Year Built
- Built in 1993
Lot Details
- 0.4 Acre Lot
- Cul-De-Sac
- Southeast Facing Home
- Back Yard Fenced
- Sprinkler System
Parking
- 3 Car Attached Garage
- Garage Door Opener
- Additional Parking
Home Design
- Traditional Architecture
- Radiant Barrier
Interior Spaces
- 8,819 Sq Ft Home
- 4-Story Property
- Wet Bar
- Dual Staircase
- Crown Molding
- High Ceiling
- 3 Fireplaces
- Gas Log Fireplace
- Window Treatments
- Formal Entry
- Wine Room
- Family Room Off Kitchen
- Living Room
- Breakfast Room
- Dining Room
- Home Theater
- Utility Room
- Views to the North
Kitchen
- Breakfast Bar
- Walk-In Pantry
- Double Oven
- Gas Cooktop
- Microwave
- Ice Maker
- Dishwasher
- Kitchen Island
- Marble Countertops
- Granite Countertops
- Pots and Pans Drawers
- Disposal
Flooring
- Wood
- Carpet
- Marble
- Tile
Bedrooms and Bathrooms
- 5 Bedrooms
- En-Suite Primary Bedroom
- Single Vanity
- Bidet
- Hydromassage or Jetted Bathtub
- Bathtub with Shower
- Separate Shower
Laundry
- Dryer
- Washer
Home Security
- Prewired Security
- Security Gate
- Fire and Smoke Detector
Accessible Home Design
- Accessible Elevator Installed
Eco-Friendly Details
- Energy-Efficient Exposure or Shade
- Energy-Efficient Insulation
- Energy-Efficient Thermostat
Pool
- Private Pool
- Spa
Outdoor Features
- Tennis Courts
- Balcony
- Deck
- Patio
- Terrace
- Separate Outdoor Workshop
Schools
- Briargrove Elementary School
- Tanglewood Middle School
- Wisdom High School
Utilities
- Central Heating and Cooling System
- Heating System Uses Gas
- No Utilities
- Tankless Water Heater
- Cable TV Available
Listing and Financial Details
- Property Available on 3/21/25
- Long Term Lease
Community Details
Overview
- Indian Trails 5 Subdivision
Pet Policy
- Call for details about the types of pets allowed
- Pet Deposit Required
Map
Source: Houston Association of REALTORS®
MLS Number: 42168302
APN: 1051530000013
- 5614 Indian Cir
- 311 Indian Bayou
- 5710 Indian Cir
- 5722 Indian Cir
- 5756 Indian Cir
- 307 Timber Terrace Rd
- 9 Farther Point
- 5686 Bayou Glen Rd
- 325 W Friar Tuck Ln
- 311 Brown Saddle St
- 501 W Friar Tuck Ln
- 17 Pine Briar Cir
- 7 Pine Briar Cir
- 40 E Broad Oaks Dr
- 302 Shadywood Rd
- 603 W Friar Tuck Ln
- 5610 Woodway Dr
- 130 Park Laureate Dr
- 210 Park Laureate Dr
- 601 Lindenwood Dr
- 722 International Blvd
- 5800 Woodway Dr
- 8225 Kingsbrook Rd Unit 118
- 651 Bering Dr Unit 303
- 651 Bering Dr Unit 1406
- 661 Bering Dr Unit 404
- 10220 Memorial Dr
- 8265 Kingsbrook Rd Unit 147
- 9333 Memorial Dr Unit C14
- 8277 Kingsbrook Rd Unit 154
- 8277 Kingsbrook Rd Unit 255
- 8255 Kingsbrook Rd Unit 140
- 8285 Kingsbrook Rd Unit 267
- 7777 Katy Fwy
- 8222 Kingsbrook Rd
- 909 Silber Rd Unit 57
- 909 Silber Rd Unit 56J
- 726 Bering Dr Unit L
- 626 Rocky River Rd
- 624 Augusta Dr Unit 624
