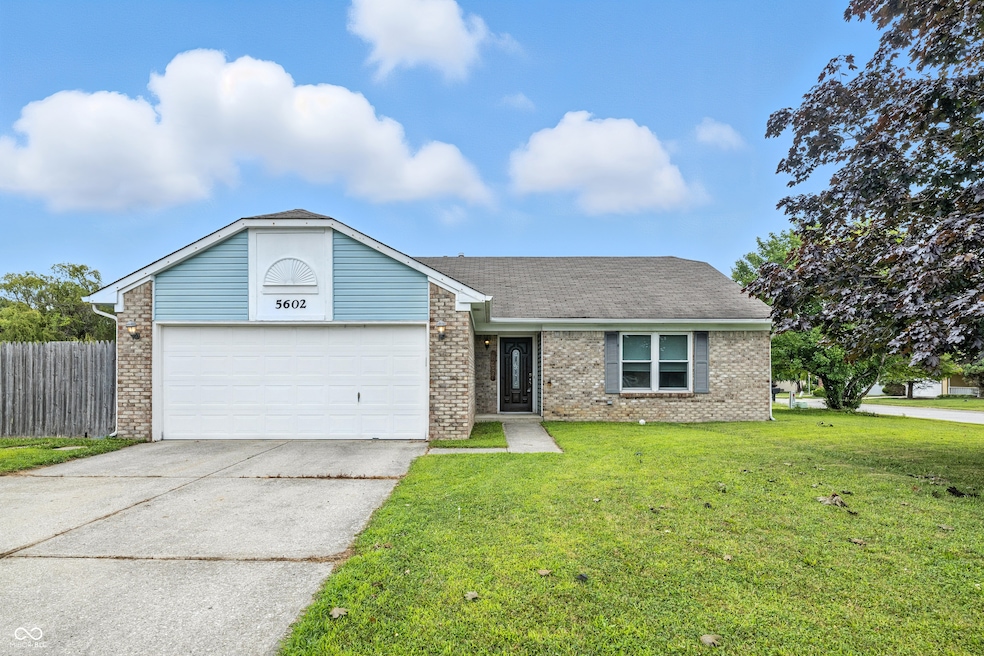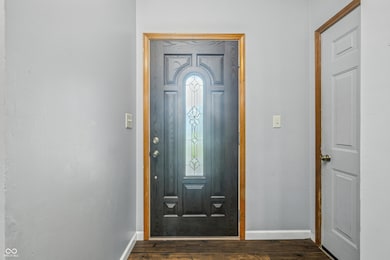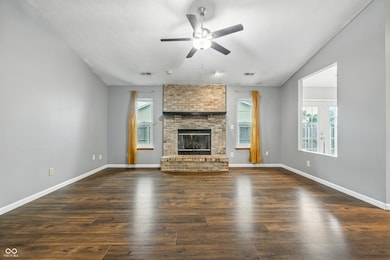
5602 Rains Ln Indianapolis, IN 46254
Snacks/Guion Creek NeighborhoodEstimated payment $1,724/month
Highlights
- Tennis Courts
- Ranch Style House
- 2 Car Attached Garage
- Vaulted Ceiling
- Corner Lot
- Eat-In Kitchen
About This Home
Cute, 3-bedroom 2 bath ranch home on a corner lot located in the heart of Pike Township. Home features vaulted ceilings, a lovely brick hearth and wood burning fireplace, a split floor plan with the master bedroom and bathroom separate from the two additional bedrooms and full bath, and several updates that make this home truly inviting! Interior of the home has been nicely painted. Updates include: energy efficient Bee windows, newer flooring, new water heater (2022), Master bath remodeled in 2025 (New LVP flooring, new vanity, new mirror, new medicine cabinet, new fixtures and lighting), Kitchen received new counters, backsplash, garbage disposal, fixtures/lighting, updated to double oven, new fridge (2024) much more! Neighborhood amenities include a community pool, playgrounds, and tennis courts. Conveniently located to lots of dining and shopping, Eagle Creek Park, I65, and I465.
Home Details
Home Type
- Single Family
Est. Annual Taxes
- $4,754
Year Built
- Built in 1992
Lot Details
- 0.25 Acre Lot
- Corner Lot
HOA Fees
- $25 Monthly HOA Fees
Parking
- 2 Car Attached Garage
Home Design
- Ranch Style House
- Slab Foundation
- Vinyl Construction Material
Interior Spaces
- 1,268 Sq Ft Home
- Vaulted Ceiling
- Living Room with Fireplace
- Combination Kitchen and Dining Room
- Attic Access Panel
- Fire and Smoke Detector
Kitchen
- Eat-In Kitchen
- Electric Oven
- Built-In Microwave
- Dishwasher
- Disposal
Bedrooms and Bathrooms
- 3 Bedrooms
- 2 Full Bathrooms
Outdoor Features
- Tennis Courts
Schools
- Snacks Crossing Elementary School
- Lincoln Middle School
- Pike High School
Utilities
- Forced Air Heating and Cooling System
- Gas Water Heater
Listing and Financial Details
- Legal Lot and Block 390 / 6
- Assessor Parcel Number 490501119001000600
Community Details
Overview
- Association fees include clubhouse, ground maintenance, parkplayground, snow removal
- Association Phone (317) 262-4989
- Liberty Creek Subdivision
- Property managed by Meridian Management
Recreation
- Tennis Courts
Map
Home Values in the Area
Average Home Value in this Area
Tax History
| Year | Tax Paid | Tax Assessment Tax Assessment Total Assessment is a certain percentage of the fair market value that is determined by local assessors to be the total taxable value of land and additions on the property. | Land | Improvement |
|---|---|---|---|---|
| 2024 | $3,514 | $212,200 | $42,700 | $169,500 |
| 2023 | $3,514 | $171,300 | $42,700 | $128,600 |
| 2022 | $3,573 | $155,100 | $42,700 | $112,400 |
| 2021 | $3,111 | $151,300 | $22,700 | $128,600 |
| 2020 | $2,809 | $136,300 | $22,700 | $113,600 |
| 2019 | $2,684 | $130,100 | $22,700 | $107,400 |
| 2018 | $2,470 | $119,500 | $22,700 | $96,800 |
| 2017 | $2,415 | $116,500 | $22,700 | $93,800 |
| 2016 | $2,326 | $112,100 | $22,700 | $89,400 |
| 2014 | $2,060 | $102,600 | $22,700 | $79,900 |
| 2013 | $783 | $99,900 | $22,700 | $77,200 |
Property History
| Date | Event | Price | Change | Sq Ft Price |
|---|---|---|---|---|
| 08/18/2025 08/18/25 | Pending | -- | -- | -- |
| 08/15/2025 08/15/25 | Price Changed | $241,000 | -1.6% | $190 / Sq Ft |
| 08/06/2025 08/06/25 | For Sale | $245,000 | 0.0% | $193 / Sq Ft |
| 07/21/2025 07/21/25 | Pending | -- | -- | -- |
| 07/18/2025 07/18/25 | For Sale | $245,000 | +88.5% | $193 / Sq Ft |
| 03/28/2018 03/28/18 | Sold | $130,000 | 0.0% | $103 / Sq Ft |
| 03/14/2018 03/14/18 | Pending | -- | -- | -- |
| 02/17/2018 02/17/18 | For Sale | $130,000 | -- | $103 / Sq Ft |
Purchase History
| Date | Type | Sale Price | Title Company |
|---|---|---|---|
| Deed | $130,000 | -- | |
| Deed | $130,000 | Chicago Title |
Mortgage History
| Date | Status | Loan Amount | Loan Type |
|---|---|---|---|
| Open | $120,000 | New Conventional | |
| Closed | $126,100 | New Conventional |
Similar Homes in Indianapolis, IN
Source: MIBOR Broker Listing Cooperative®
MLS Number: 22050674
APN: 49-05-01-119-001.000-600
- 6006 Buell Ln
- 6130 Bethesda Way
- 5582 Pillory Way
- 5961 Terrytown Pkwy
- 5417 Kerns Ln
- 6308 Latona Ct
- 5690 Terrytown Pkwy
- 5425 Love Ln Unit 98
- 5530 Pilgrim Dr
- 5855 Petersen Ct
- 5851 Brobeck Ln
- 5938 Tybalt Ln
- 5724 N Mignon Dr
- 5718 Mignon Dr
- 6154 Tybalt Cir
- 5928 Racine Ln
- 6332 Twin Creeks Dr
- 6402 Friendship Cir
- 6472 Merom Ct
- 6407 Friendship Cir Unit 15






