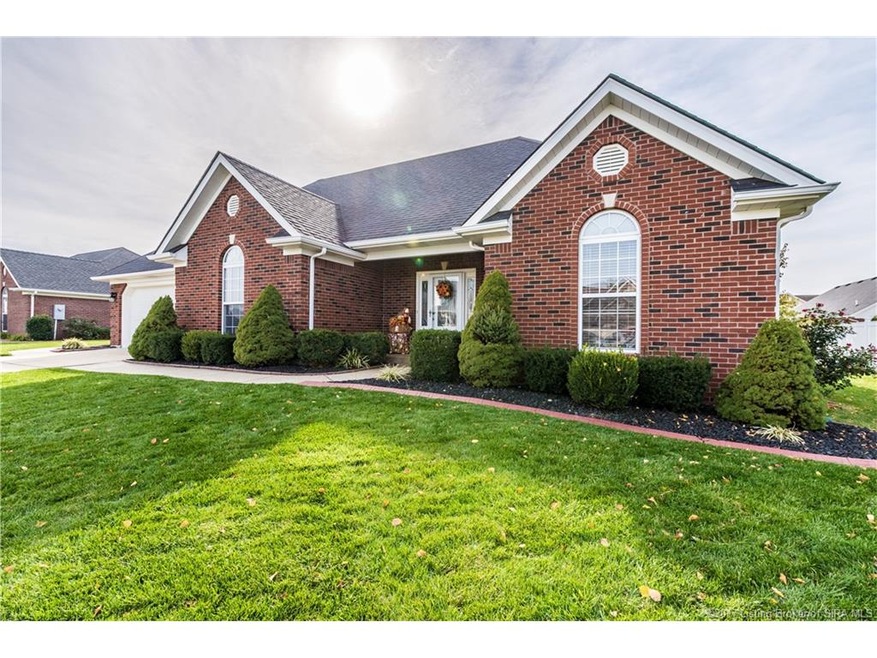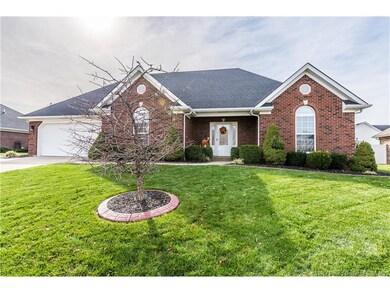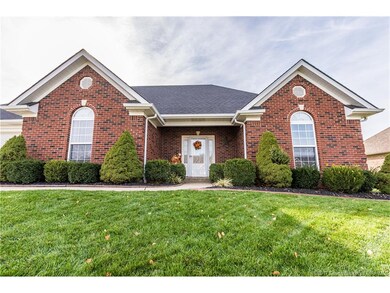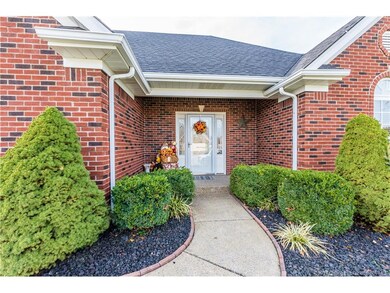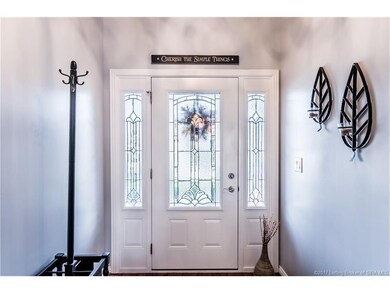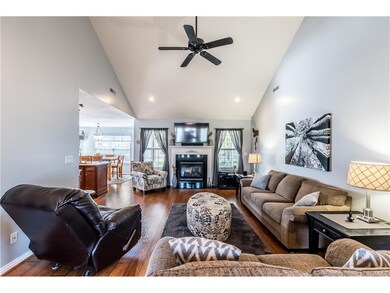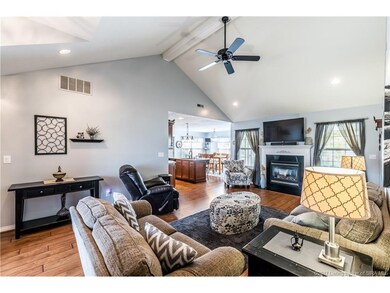
5602 Raintree Ridge Jeffersonville, IN 47130
Utica Township NeighborhoodHighlights
- Open Floorplan
- Cathedral Ceiling
- Covered patio or porch
- Utica Elementary School Rated A-
- Hydromassage or Jetted Bathtub
- First Floor Utility Room
About This Home
As of August 2023A MUST SEE - Located within just minutes of 10,000-plus jobs in RIVER RIDGE! This wonderful 3 bdr, 2 bth RAINTREE RIDGE HOME
is exceptional! An exposed aggregate walkway leads up to a wide front porch, custom LEADED GLASS FRONT
DOOR w/ sidelights and into an inviting foyer and large OPEN CONCEPT living room with GAS FIREPLACE. It
has HARDWOOD FLOORS, recessed lighting, VAULTED CEILINGS and CUSTOM MOLDINGS throughout. The
dining room enjoys plenty of NATURAL LIGHT which flows into a magnificent kitchen! Come see the CUSTOM
HARDWOOD CABINETS, GRANITE COUNTERTOPS, CUSTOM TILE BACKSPLASH and a CENTER ISLAND and deep double sink.
Kitchen includes STAINLESS STEEL APPLIANCES and a FRENCH DOOR REFRIGERATOR, ELECTRIC RANGE,
SELF-CLEANING OVEN, LARGE MICROWAVE and a BUILT-IN DISHWASHER. The MASTER SUITE boasts a
VAULTED CEILING w/FAN, RECESSED LIGHTING and huge WALK-IN CLOSET. The MASTER BATH has tall
counters, ceramic tile flooring, a JETTED TUB, a SEPARATE SHOWER, and a HUGE WALK-IN CLOSET. Two
additional large bedrooms are located on the opposite end of the house, one has a VAULTED CEILING, and
there's an additional FULL 2ND BATH between them. This home boasts DESIGNER PANEL DOORS
THROUGHOUT. Step out to the LARGE PATIO AREA and relax under the attached ALUMINUM PATIO
COVER and enjoy the LARGE SIDE AND BACK YARDS. It's pre-wired to connect a whole-house generator and has an
ADDITIONAL BONUS AREA for STORAGE over the INSULATED GARAGE and a LARGE SHED in the back yard!
Home Details
Home Type
- Single Family
Est. Annual Taxes
- $1,665
Year Built
- Built in 2007
Lot Details
- 10,454 Sq Ft Lot
- Lot Dimensions are 118.80x87
- Landscaped
- Sprinkler System
HOA Fees
- $4 Monthly HOA Fees
Parking
- 2 Car Attached Garage
- Garage Door Opener
- Driveway
- Off-Street Parking
Home Design
- Slab Foundation
- Frame Construction
Interior Spaces
- 1,613 Sq Ft Home
- 1-Story Property
- Open Floorplan
- Cathedral Ceiling
- Ceiling Fan
- Gas Fireplace
- Thermal Windows
- Blinds
- Entrance Foyer
- Family Room
- First Floor Utility Room
- Storage
Kitchen
- Eat-In Kitchen
- Oven or Range
- Microwave
- Dishwasher
- Kitchen Island
- Disposal
Bedrooms and Bathrooms
- 3 Bedrooms
- Walk-In Closet
- 2 Full Bathrooms
- Hydromassage or Jetted Bathtub
Laundry
- Dryer
- Washer
Outdoor Features
- Covered patio or porch
- Shed
Utilities
- Forced Air Heating and Cooling System
- Two Heating Systems
- Electric Water Heater
- Water Softener
Listing and Financial Details
- Home warranty included in the sale of the property
- Assessor Parcel Number 104205100235000039
Ownership History
Purchase Details
Home Financials for this Owner
Home Financials are based on the most recent Mortgage that was taken out on this home.Purchase Details
Home Financials for this Owner
Home Financials are based on the most recent Mortgage that was taken out on this home.Similar Homes in Jeffersonville, IN
Home Values in the Area
Average Home Value in this Area
Purchase History
| Date | Type | Sale Price | Title Company |
|---|---|---|---|
| Deed | $325,000 | Momentum Title Agency | |
| Warranty Deed | -- | -- |
Property History
| Date | Event | Price | Change | Sq Ft Price |
|---|---|---|---|---|
| 08/17/2023 08/17/23 | Sold | $325,000 | 0.0% | $201 / Sq Ft |
| 07/03/2023 07/03/23 | Pending | -- | -- | -- |
| 06/28/2023 06/28/23 | For Sale | $325,000 | +62.5% | $201 / Sq Ft |
| 02/13/2018 02/13/18 | Sold | $200,000 | -7.8% | $124 / Sq Ft |
| 01/09/2018 01/09/18 | Pending | -- | -- | -- |
| 11/27/2017 11/27/17 | Price Changed | $216,900 | -2.3% | $134 / Sq Ft |
| 11/09/2017 11/09/17 | For Sale | $221,900 | -- | $138 / Sq Ft |
Tax History Compared to Growth
Tax History
| Year | Tax Paid | Tax Assessment Tax Assessment Total Assessment is a certain percentage of the fair market value that is determined by local assessors to be the total taxable value of land and additions on the property. | Land | Improvement |
|---|---|---|---|---|
| 2024 | $2,522 | $316,600 | $60,000 | $256,600 |
| 2023 | $2,522 | $248,300 | $50,000 | $198,300 |
| 2022 | $2,423 | $243,100 | $45,000 | $198,100 |
| 2021 | $2,219 | $222,700 | $45,000 | $177,700 |
| 2020 | $2,026 | $200,000 | $37,000 | $163,000 |
| 2019 | $1,918 | $189,200 | $34,000 | $155,200 |
| 2018 | $1,824 | $177,400 | $34,000 | $143,400 |
| 2017 | $1,723 | $167,300 | $34,000 | $133,300 |
| 2016 | $1,699 | $167,200 | $34,000 | $133,200 |
| 2014 | $1,384 | $159,600 | $34,000 | $125,600 |
| 2013 | -- | $160,600 | $34,000 | $126,600 |
Agents Affiliated with this Home
-
Margot Lipinski

Seller's Agent in 2023
Margot Lipinski
Semonin Realty
(502) 552-1110
1 in this area
159 Total Sales
-
Shane Rojas
S
Buyer's Agent in 2023
Shane Rojas
Keller Williams Realty Consultants
(812) 944-7024
1 in this area
24 Total Sales
-
Grant Howard

Buyer Co-Listing Agent in 2023
Grant Howard
Keller Williams Realty Consultants
(502) 681-6282
1 in this area
142 Total Sales
-
Jay Usher

Seller's Agent in 2018
Jay Usher
(502) 974-9109
5 in this area
56 Total Sales
-
Carrie Senn
C
Buyer's Agent in 2018
Carrie Senn
Legacy Real Estate
(502) 693-1232
3 in this area
159 Total Sales
-
Christina Kaufer

Buyer Co-Listing Agent in 2018
Christina Kaufer
Legacy Real Estate
(812) 786-5960
3 in this area
157 Total Sales
Map
Source: Southern Indiana REALTORS® Association
MLS Number: 2017010668
APN: 10-42-05-100-235.000-039
- 5706 Jennway Ct
- 5810 Windy Place
- 5801 E Highway 62
- 4694 Red Tail Ridge
- 4692 Red Tail Ridge
- 4500 Kestrel Ct
- 4635 Red Tail Ridge
- 4635 Red Tail Ridge Unit Lot 229
- 4651 Red Tail Ridge Unit Lot 237
- 5801 Indiana 62
- 4648 Red Tail Ridge
- 3635 Kerry Ann Way
- 4431 Chickasawhaw Dr
- 5709 Jennway Ct
- 5707 Jennway Ct
- 4243 Limestone Trace
- 5016- LOT 148 Hidden Springs Dr
- 5024 - LOT 144 Hidden Springs Dr
- 5018- LOT 147 Hidden Springs Dr
- 5020- LOT 146 Hidden Springs Dr
