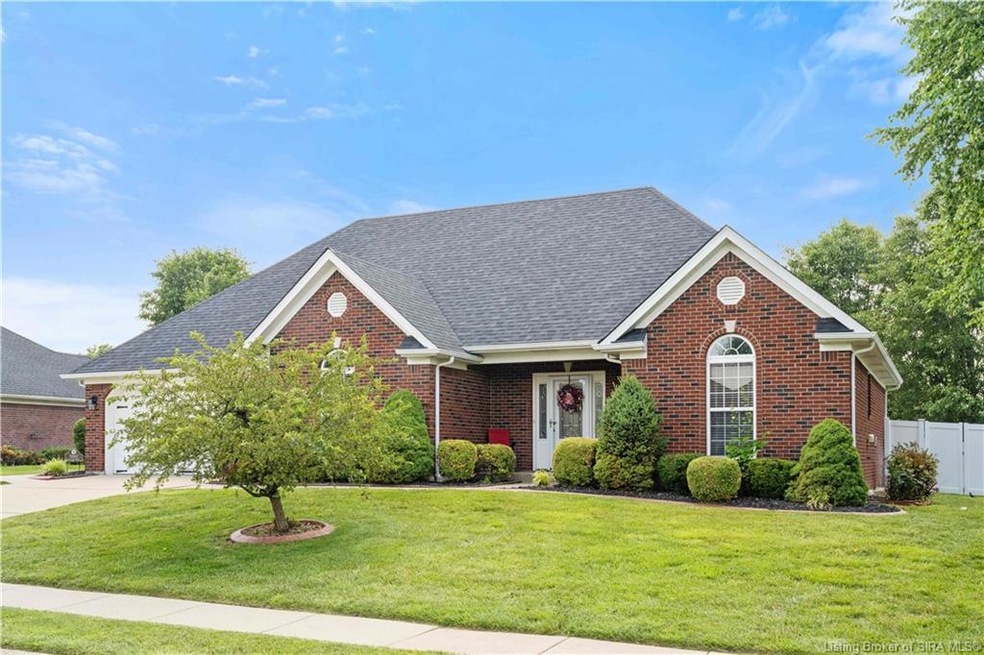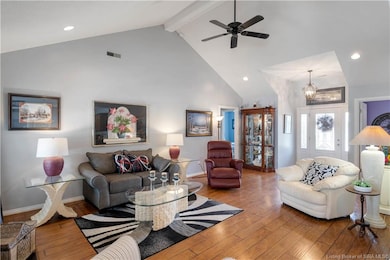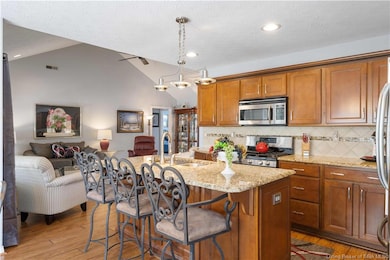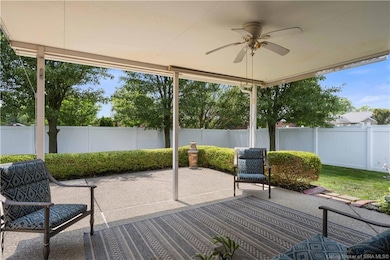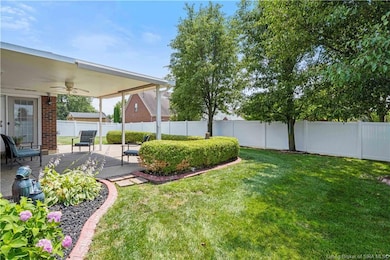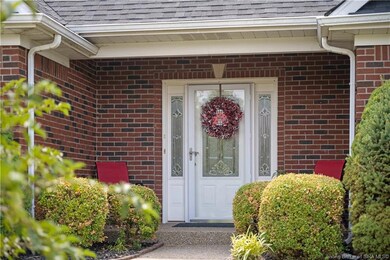
5602 Raintree Ridge Jeffersonville, IN 47130
Utica Township NeighborhoodHighlights
- Open Floorplan
- Cathedral Ceiling
- First Floor Utility Room
- Utica Elementary School Rated A-
- Covered patio or porch
- Fenced Yard
About This Home
As of August 2023Beautifully maintained 3 bedroom, 2 bath brick split-plan ranch in Raintree Ridge! New roof and new water heater. Covered front porch leads into an inviting foyer and large open concept living room with vaulted ceilings. The kitchen has been updated and is the heart of this lovely home. The primary suite also boasts a vaulted ceiling and huge bathroom with separate walk-in shower, jacuzzi tub, and walk-in closet. Two additional large bedrooms are located on the opposite end of the house -- one has a vaulted ceiling -- and there's a full guest bath between them. Lovely large covered back patio is the perfect place to enjoy the private and spacious backyard retreat.
Last Agent to Sell the Property
Semonin REALTORS License #RB17000462 Listed on: 06/28/2023

Home Details
Home Type
- Single Family
Est. Annual Taxes
- $2,219
Year Built
- Built in 2007
Lot Details
- 10,454 Sq Ft Lot
- Fenced Yard
- Landscaped
- Sprinkler System
Parking
- 2 Car Attached Garage
- Garage Door Opener
- Driveway
Home Design
- Slab Foundation
Interior Spaces
- 1,613 Sq Ft Home
- 1-Story Property
- Open Floorplan
- Cathedral Ceiling
- Ceiling Fan
- Gas Fireplace
- Blinds
- Entrance Foyer
- Family Room
- First Floor Utility Room
Kitchen
- Eat-In Kitchen
- Oven or Range
- Microwave
- Dishwasher
- Kitchen Island
- Disposal
Bedrooms and Bathrooms
- 3 Bedrooms
- Walk-In Closet
- 2 Full Bathrooms
Outdoor Features
- Covered patio or porch
- Shed
Utilities
- Forced Air Heating and Cooling System
- Gas Available
- Electric Water Heater
Listing and Financial Details
- Assessor Parcel Number 104205100235000039
Ownership History
Purchase Details
Home Financials for this Owner
Home Financials are based on the most recent Mortgage that was taken out on this home.Purchase Details
Home Financials for this Owner
Home Financials are based on the most recent Mortgage that was taken out on this home.Similar Homes in the area
Home Values in the Area
Average Home Value in this Area
Purchase History
| Date | Type | Sale Price | Title Company |
|---|---|---|---|
| Deed | $325,000 | Momentum Title Agency | |
| Warranty Deed | -- | -- |
Property History
| Date | Event | Price | Change | Sq Ft Price |
|---|---|---|---|---|
| 08/17/2023 08/17/23 | Sold | $325,000 | 0.0% | $201 / Sq Ft |
| 07/03/2023 07/03/23 | Pending | -- | -- | -- |
| 06/28/2023 06/28/23 | For Sale | $325,000 | +62.5% | $201 / Sq Ft |
| 02/13/2018 02/13/18 | Sold | $200,000 | -7.8% | $124 / Sq Ft |
| 01/09/2018 01/09/18 | Pending | -- | -- | -- |
| 11/27/2017 11/27/17 | Price Changed | $216,900 | -2.3% | $134 / Sq Ft |
| 11/09/2017 11/09/17 | For Sale | $221,900 | -- | $138 / Sq Ft |
Tax History Compared to Growth
Tax History
| Year | Tax Paid | Tax Assessment Tax Assessment Total Assessment is a certain percentage of the fair market value that is determined by local assessors to be the total taxable value of land and additions on the property. | Land | Improvement |
|---|---|---|---|---|
| 2024 | $2,522 | $316,600 | $60,000 | $256,600 |
| 2023 | $2,522 | $248,300 | $50,000 | $198,300 |
| 2022 | $2,423 | $243,100 | $45,000 | $198,100 |
| 2021 | $2,219 | $222,700 | $45,000 | $177,700 |
| 2020 | $2,026 | $200,000 | $37,000 | $163,000 |
| 2019 | $1,918 | $189,200 | $34,000 | $155,200 |
| 2018 | $1,824 | $177,400 | $34,000 | $143,400 |
| 2017 | $1,723 | $167,300 | $34,000 | $133,300 |
| 2016 | $1,699 | $167,200 | $34,000 | $133,200 |
| 2014 | $1,384 | $159,600 | $34,000 | $125,600 |
| 2013 | -- | $160,600 | $34,000 | $126,600 |
Agents Affiliated with this Home
-
Margot Lipinski

Seller's Agent in 2023
Margot Lipinski
Semonin Realty
(502) 552-1110
1 in this area
159 Total Sales
-
Shane Rojas
S
Buyer's Agent in 2023
Shane Rojas
Keller Williams Realty Consultants
(812) 944-7024
1 in this area
24 Total Sales
-
Grant Howard

Buyer Co-Listing Agent in 2023
Grant Howard
Keller Williams Realty Consultants
(502) 681-6282
1 in this area
142 Total Sales
-
Jay Usher

Seller's Agent in 2018
Jay Usher
(502) 974-9109
5 in this area
56 Total Sales
-
Carrie Senn
C
Buyer's Agent in 2018
Carrie Senn
Legacy Real Estate
(502) 693-1232
3 in this area
159 Total Sales
-
Christina Kaufer

Buyer Co-Listing Agent in 2018
Christina Kaufer
Legacy Real Estate
(812) 786-5960
3 in this area
157 Total Sales
Map
Source: Southern Indiana REALTORS® Association
MLS Number: 202308607
APN: 10-42-05-100-235.000-039
- 5706 Jennway Ct
- 5810 Windy Place
- 5801 E Highway 62
- 4694 Red Tail Ridge
- 4692 Red Tail Ridge
- 4500 Kestrel Ct
- 4635 Red Tail Ridge
- 4635 Red Tail Ridge Unit Lot 229
- 4651 Red Tail Ridge Unit Lot 237
- 5801 Indiana 62
- 4648 Red Tail Ridge
- 3635 Kerry Ann Way
- 4431 Chickasawhaw Dr
- 5709 Jennway Ct
- 5707 Jennway Ct
- 4243 Limestone Trace
- 5016- LOT 148 Hidden Springs Dr
- 5024 - LOT 144 Hidden Springs Dr
- 5018- LOT 147 Hidden Springs Dr
- 5020- LOT 146 Hidden Springs Dr
