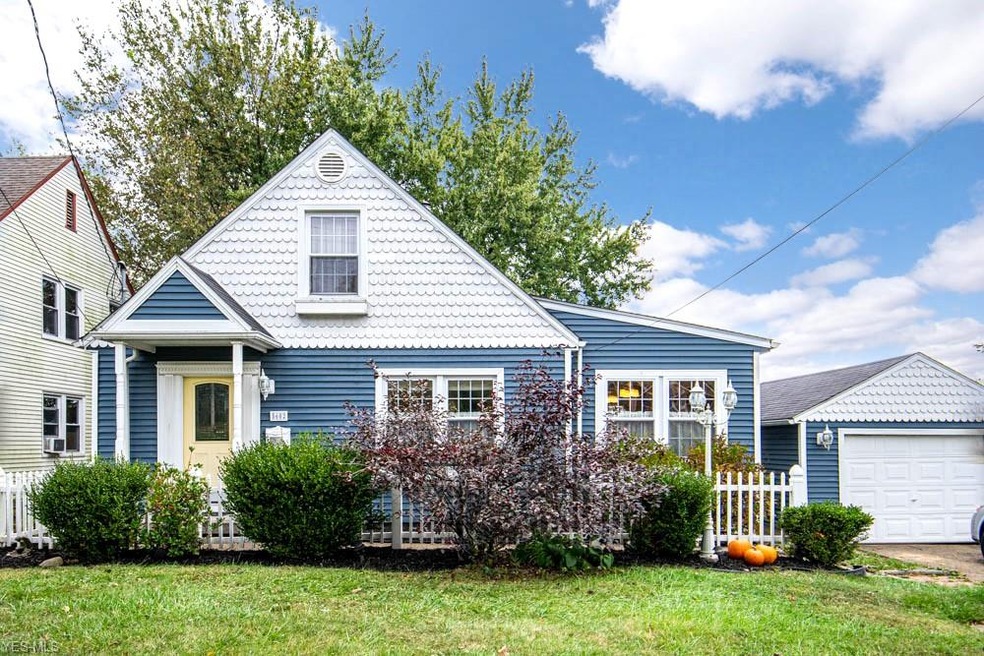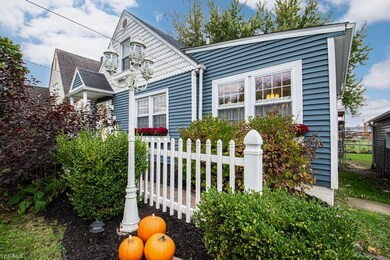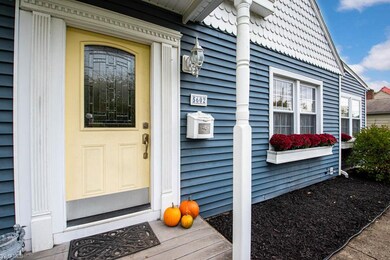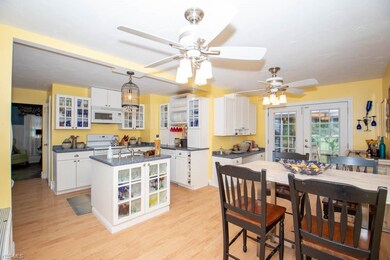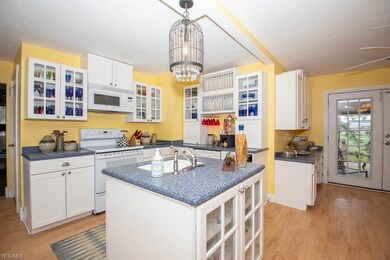
5602 Southern Blvd Youngstown, OH 44512
Highlights
- Cape Cod Architecture
- Forced Air Heating System
- Property is Fully Fenced
- 1 Car Detached Garage
- East Facing Home
About This Home
As of January 2020Imagine all the charm of a country cottage in the heart of Boardman. That's what you will find in this 3 bedroom Cape Cod. You'll be charmed by the exterior of this home and fall head over heels in love with the huge state of the art kitchen. This kitchen is exactly what you are looking for today complete with white cabinets, laminated wood flooring, charming window seat, center prep island, all appliances along with a French door refrigerator. The atrium doors will lead you to your own private retreat. You will appreciate the relaxation deck w/canopy after a long day at work. The first floor features the living room with cottage style wainscoting woodwork and hardwood flooring, 2 bedrooms with hardwood floors and a full bath. While the second story features a spacious bedroom with plenty of closet space. You'll love letting your pets run free in the fully fenced in spacious backyard situated on 2 parcels allowing plenty of room for everyone to enjoy the outdoors. The home features many updates including a newer furnace plumbed for AC. This home is priced to sell FAST.
Last Agent to Sell the Property
Sandy Beach
Deleted Agent License #2003013005 Listed on: 10/08/2019
Home Details
Home Type
- Single Family
Est. Annual Taxes
- $717
Year Built
- Built in 1946
Lot Details
- Lot Dimensions are 65 x 159
- East Facing Home
- Property is Fully Fenced
- Chain Link Fence
Home Design
- Cape Cod Architecture
- Asphalt Roof
- Vinyl Construction Material
Interior Spaces
- Partially Finished Basement
- Basement Fills Entire Space Under The House
- Fire and Smoke Detector
Kitchen
- Range<<rangeHoodToken>>
- <<microwave>>
- Dishwasher
Bedrooms and Bathrooms
- 3 Bedrooms
- 1 Full Bathroom
Laundry
- Dryer
- Washer
Parking
- 1 Car Detached Garage
- Garage Door Opener
Utilities
- Forced Air Heating System
- Heating System Uses Gas
Listing and Financial Details
- Assessor Parcel Number 290030181000
Ownership History
Purchase Details
Home Financials for this Owner
Home Financials are based on the most recent Mortgage that was taken out on this home.Purchase Details
Home Financials for this Owner
Home Financials are based on the most recent Mortgage that was taken out on this home.Purchase Details
Purchase Details
Similar Homes in Youngstown, OH
Home Values in the Area
Average Home Value in this Area
Purchase History
| Date | Type | Sale Price | Title Company |
|---|---|---|---|
| Warranty Deed | $76,300 | None Available | |
| Warranty Deed | $63,000 | Attorney | |
| Interfamily Deed Transfer | -- | -- | |
| Deed | $38,500 | -- |
Mortgage History
| Date | Status | Loan Amount | Loan Type |
|---|---|---|---|
| Open | $74,633 | FHA | |
| Previous Owner | $48,000 | Unknown | |
| Previous Owner | $50,000 | No Value Available |
Property History
| Date | Event | Price | Change | Sq Ft Price |
|---|---|---|---|---|
| 01/07/2020 01/07/20 | Sold | $76,300 | +1.9% | $38 / Sq Ft |
| 11/25/2019 11/25/19 | Pending | -- | -- | -- |
| 10/17/2019 10/17/19 | For Sale | $74,900 | 0.0% | $37 / Sq Ft |
| 10/11/2019 10/11/19 | Pending | -- | -- | -- |
| 10/08/2019 10/08/19 | For Sale | $74,900 | +17.0% | $37 / Sq Ft |
| 03/26/2012 03/26/12 | Sold | $64,000 | -11.7% | $49 / Sq Ft |
| 03/05/2012 03/05/12 | Pending | -- | -- | -- |
| 01/20/2012 01/20/12 | For Sale | $72,500 | -- | $56 / Sq Ft |
Tax History Compared to Growth
Tax History
| Year | Tax Paid | Tax Assessment Tax Assessment Total Assessment is a certain percentage of the fair market value that is determined by local assessors to be the total taxable value of land and additions on the property. | Land | Improvement |
|---|---|---|---|---|
| 2024 | $1,458 | $28,740 | $3,190 | $25,550 |
| 2023 | $1,439 | $28,740 | $3,190 | $25,550 |
| 2022 | $1,276 | $19,470 | $3,160 | $16,310 |
| 2021 | $1,277 | $19,470 | $3,160 | $16,310 |
| 2020 | $717 | $19,470 | $3,160 | $16,310 |
| 2019 | $650 | $17,230 | $2,790 | $14,440 |
| 2018 | $626 | $17,230 | $2,790 | $14,440 |
| 2017 | $539 | $17,230 | $2,790 | $14,440 |
| 2016 | $629 | $18,560 | $3,030 | $15,530 |
| 2015 | $648 | $18,560 | $3,030 | $15,530 |
| 2014 | -- | $18,560 | $3,030 | $15,530 |
| 2013 | $1,153 | $18,560 | $3,030 | $15,530 |
Agents Affiliated with this Home
-
S
Seller's Agent in 2020
Sandy Beach
Deleted Agent
-
Rollin Gosney

Buyer's Agent in 2020
Rollin Gosney
TG Real Estate
(330) 259-6974
35 in this area
256 Total Sales
-
B
Buyer Co-Listing Agent in 2020
Brandon Daniels
Deleted Agent
-
J
Seller's Agent in 2012
Joe Calcagni
Deleted Agent
-
Gina Shutrump

Buyer's Agent in 2012
Gina Shutrump
Howard Hanna
(330) 519-9578
2 in this area
11 Total Sales
Map
Source: MLS Now
MLS Number: 4141242
APN: 29-003-0-181.00-0
- 44 Gertrude Ave
- 5313 Southern Blvd
- 180 Argyle Ave
- 20 Erskine Ave
- 79 Leighton Ave
- 217 Meadowbrook Ave
- 220 Afton Ave
- 197 Mathews Rd Unit B
- 0 Mathews Rd Unit 5038026
- 268 Erskine Ave
- 90 Woodrow Ave
- 134 Ridgewood Dr
- 53 Shields Rd
- 220 Indianola Rd
- 55 N Cadillac Dr
- 6001 Applecrest Dr
- 67 S Cadillac Dr
- 4891 Southern Blvd
- 0 Indianola Rd
- 383 Erskine Ave
