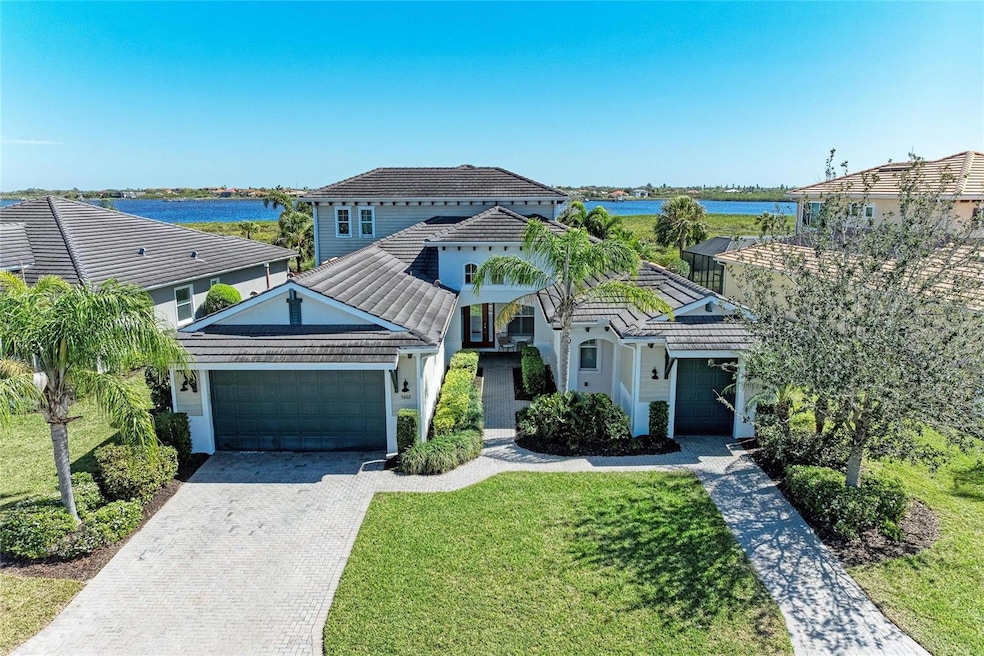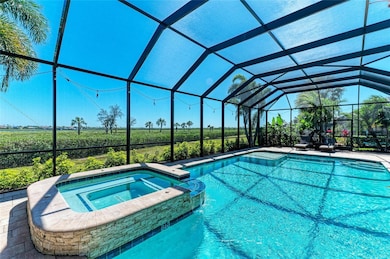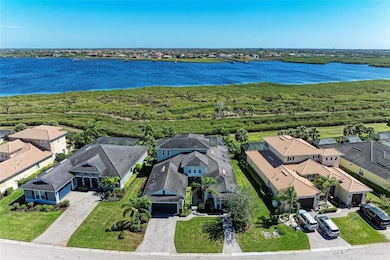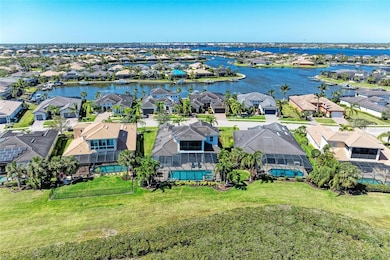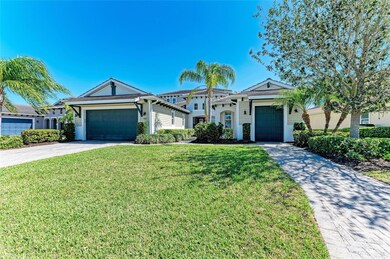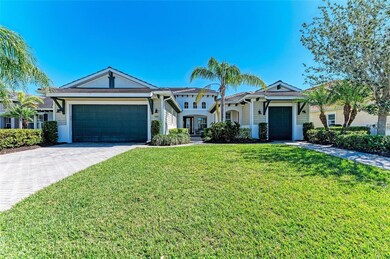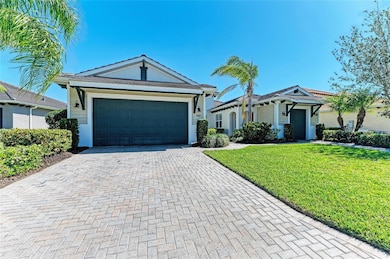5602 Tidewater Preserve Blvd Bradenton, FL 34208
East Bradenton NeighborhoodEstimated payment $8,675/month
Highlights
- Fitness Center
- Heated In Ground Pool
- Open Floorplan
- Freedom Elementary School Rated A-
- River View
- Clubhouse
About This Home
BREATHTAKING VIEWS await in this exclusive gated BOATING community along the Manatee River—welcome to Tidewater! As you arrive via the paved driveway, you’re greeted by elegant architectural details and pristine landscaping. Inside, this SPACIOUS home the hallway opens to a bright open-concept floor plan that leads your eye through to a wall of glass sliders overlooking the lanai. Shiplap accent walls, ceramic tile floors, luxury vinyl plank flooring in the bedrooms and upstairs bonus space, and plantation shutters throughout elevate the design, while statement chandeliers and a rustic brick arch create a chic, inviting atmosphere. The chef’s kitchen impresses with stainless steel appliances, a gas cooktop, ceiling-height cabinetry with crown molding and glass doors, and a striking quartz island with a farmhouse sink—perfect for entertaining. A private guest suite with en-suite bath is tucked behind the kitchen, ideal for in-laws or visitors. Additional highlights include a 2-car garage- the 3rd garage not for a car but perfect for storage or workroom. There is a large laundry room with cabinetry and newer washer/dryer, and ample storage throughout. There is a 1/2 bath off the living room before entering the hallway to the master bedroom. The primary suite is a private retreat, featuring floor to ceiling board and batten trim, tray ceiling, dual walk-in closets, and lanai access with tranquil water views. The spa-like primary bath includes an arched niche with shelving, dual vanities, a Roman shower, and a soaking tub. Across the home are two more bedrooms with a Jack-and-Jill bath, one with a walk-in closet. Upstairs, the BONUS ROOM with a wet bar, wine fridge, half bath, and a soundproof smaller office provides flexible living space, while a screened-in patio with glass sliders offers year-round enjoyment. The lanai is a resort-style sanctuary with a heated saltwater pool and spa(new pool pump) outdoor kitchen, TV lounge, and expansive water view, with a storage room perfect for pool bath. With NO CDD FEES, Tidewater’s amenities include a private marina with multiple BOAT SLIPS AVAILABLE, three pools, two fitness centers, Har-Tru tennis courts, riverfront nature trails, a dog park, playground, kayak/canoe launch with storage, and two clubhouses with fire pits, all supported by a vibrant Social Director who organizes regular community gatherings. Located near the Riverwalk, top dining and shopping, and just minutes from world-famous beaches, this home lets you live, work, and play in the best that Florida delivers!
Listing Agent
KELLER WILLIAMS ON THE WATER S Brokerage Phone: 941-803-7522 License #3356345 Listed on: 05/22/2025

Co-Listing Agent
KELLER WILLIAMS ON THE WATER S Brokerage Phone: 941-803-7522 License #3377264
Home Details
Home Type
- Single Family
Est. Annual Taxes
- $21,360
Year Built
- Built in 2015
Lot Details
- 0.26 Acre Lot
- River Front
- West Facing Home
- Metered Sprinkler System
- Property is zoned PDMU
HOA Fees
- $502 Monthly HOA Fees
Parking
- 3 Car Attached Garage
- Garage Door Opener
- Golf Cart Garage
Home Design
- Slab Foundation
- Tile Roof
- Block Exterior
- Stucco
Interior Spaces
- 3,441 Sq Ft Home
- 2-Story Property
- Open Floorplan
- Wet Bar
- Crown Molding
- High Ceiling
- Ceiling Fan
- Plantation Shutters
- Sliding Doors
- Family Room Off Kitchen
- Combination Dining and Living Room
- Bonus Room
- Engineered Wood Flooring
- River Views
- Hurricane or Storm Shutters
Kitchen
- Eat-In Kitchen
- Convection Oven
- Range
- Microwave
- Dishwasher
- Farmhouse Sink
- Disposal
Bedrooms and Bathrooms
- 4 Bedrooms
- Primary Bedroom on Main
- Split Bedroom Floorplan
- En-Suite Bathroom
- Walk-In Closet
- Claw Foot Tub
- Soaking Tub
Laundry
- Laundry Room
- Dryer
- Washer
Pool
- Heated In Ground Pool
- Heated Spa
- In Ground Spa
- Saltwater Pool
- Pool Lighting
Outdoor Features
- Enclosed Patio or Porch
- Outdoor Kitchen
- Exterior Lighting
- Outdoor Grill
- Rain Gutters
Location
- Flood Zone Lot
Schools
- Freedom Elementary School
- Carlos E. Haile Middle School
- Braden River High School
Utilities
- Central Heating and Cooling System
- Gas Water Heater
- Cable TV Available
Listing and Financial Details
- Visit Down Payment Resource Website
- Legal Lot and Block 19 / M
- Assessor Parcel Number 1100053959
Community Details
Overview
- Association fees include 24-Hour Guard, ground maintenance, pool
- Castle Group/ Christine Brookfield Association, Phone Number (941) 745-1092
- Tidewater Preserve Community
- Tidewater Preserve 4 Subdivision
- The community has rules related to deed restrictions, allowable golf cart usage in the community
Amenities
- Clubhouse
- Community Mailbox
Recreation
- Tennis Courts
- Community Playground
- Fitness Center
- Community Pool
- Dog Park
Security
- Security Guard
Map
Home Values in the Area
Average Home Value in this Area
Tax History
| Year | Tax Paid | Tax Assessment Tax Assessment Total Assessment is a certain percentage of the fair market value that is determined by local assessors to be the total taxable value of land and additions on the property. | Land | Improvement |
|---|---|---|---|---|
| 2025 | $21,360 | $1,153,998 | $173,400 | $980,598 |
| 2024 | $21,360 | $1,156,455 | $173,400 | $983,055 |
| 2023 | $21,198 | $1,129,631 | $173,400 | $956,231 |
| 2022 | $19,404 | $1,018,334 | $170,000 | $848,334 |
| 2021 | $9,897 | $565,947 | $0 | $0 |
| 2020 | $10,219 | $558,133 | $0 | $0 |
| 2019 | $9,164 | $500,541 | $105,000 | $395,541 |
| 2018 | $8,215 | $448,467 | $0 | $0 |
| 2017 | $7,724 | $439,243 | $0 | $0 |
| 2016 | $7,685 | $430,209 | $0 | $0 |
| 2015 | $1,825 | $100,000 | $0 | $0 |
| 2014 | $1,825 | $90,200 | $0 | $0 |
Property History
| Date | Event | Price | Change | Sq Ft Price |
|---|---|---|---|---|
| 06/10/2025 06/10/25 | Price Changed | $1,200,000 | -7.7% | $349 / Sq Ft |
| 05/22/2025 05/22/25 | For Sale | $1,300,000 | +4.0% | $378 / Sq Ft |
| 11/05/2021 11/05/21 | Sold | $1,250,000 | +1.6% | $363 / Sq Ft |
| 09/13/2021 09/13/21 | Pending | -- | -- | -- |
| 09/09/2021 09/09/21 | For Sale | $1,230,000 | +113.9% | $357 / Sq Ft |
| 08/06/2018 08/06/18 | Sold | $575,000 | -3.3% | $167 / Sq Ft |
| 06/26/2018 06/26/18 | Pending | -- | -- | -- |
| 06/08/2018 06/08/18 | Price Changed | $594,900 | -0.8% | $173 / Sq Ft |
| 03/15/2018 03/15/18 | Price Changed | $599,900 | -4.8% | $174 / Sq Ft |
| 02/20/2018 02/20/18 | For Sale | $629,900 | -- | $183 / Sq Ft |
Purchase History
| Date | Type | Sale Price | Title Company |
|---|---|---|---|
| Warranty Deed | $1,250,000 | Attorney | |
| Warranty Deed | $575,000 | Sunbelt Title Agency | |
| Special Warranty Deed | $487,800 | Attorney |
Mortgage History
| Date | Status | Loan Amount | Loan Type |
|---|---|---|---|
| Open | $1,000,000 | New Conventional | |
| Previous Owner | $548,250 | New Conventional | |
| Previous Owner | $185,000 | Unknown | |
| Previous Owner | $460,000 | New Conventional | |
| Previous Owner | $417,000 | New Conventional |
Source: Stellar MLS
MLS Number: A4643004
APN: 11000-5395-9
- 5607 Tidewater Preserve Blvd
- 5502 Tidewater Preserve Blvd
- 1114 Bearing Ct
- 5209 Lake Overlook Ave
- 5203 Lake Overlook Ave
- 5403 Tidewater Preserve Blvd
- 5402 Tidewater Preserve Blvd
- 942 Preservation St
- 1103 Kestrel Ct
- 5214 Tidewater Preserve Blvd
- 5130 Tidewater Preserve Blvd
- 5120 Tidewater Preserve Blvd
- 5060 Lake Overlook Ave
- 1014 Overlook Ct
- 1110 Overlook Ct
- 5040 Lake Overlook Ave
- 5020 Lake Overlook Ave
- 5009 Lake Overlook Ave
- 1264 Riverscape St Unit B
- 1109 Riverscape St
- 5402 Tidewater Preserve Blvd
- 1294 Riverscape St Unit D
- 6119 9th Ave Cir NE
- 1121 Riverscape St
- 1139 Riverscape St Unit 2D
- 1143 Riverscape St Unit A
- 1010 Tidewater Shores Loop Unit 201
- 4915 1st Ave E Unit Bahia
- 4915 1st Ave E Unit Lido Key
- 910 Tidewater Shores Loop Unit 303
- 910 Tidewater Shores Loop Unit 103
- 6411 Grand Estuary Trail Unit 401
- 6411 Grand Estuary Trail Unit 308
- 6411 Grand Estuary Trail Unit 206
- 4915 1st Ave E
- 6509 Grand Estuary Trail Unit 403
- 6515 Grand Estuary Trail Unit 202 Pomponio
- 6512 Grand Estuary Trail Unit 102
- 6515 Grand Estuary Trail Unit 108
- 6515 Grand Estuary Trail Unit 103
