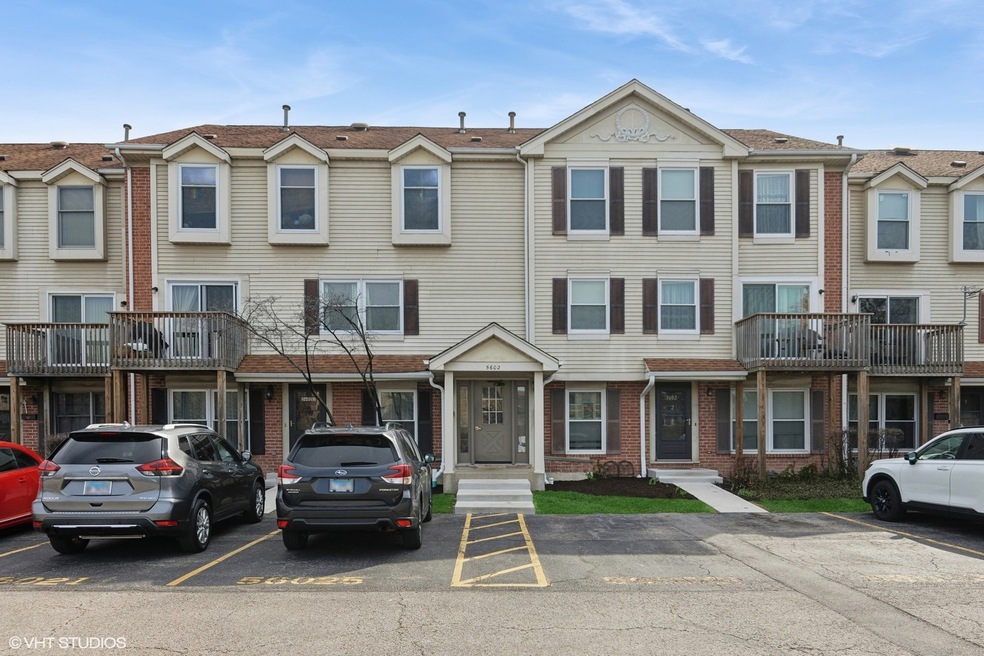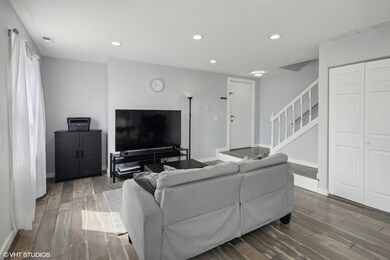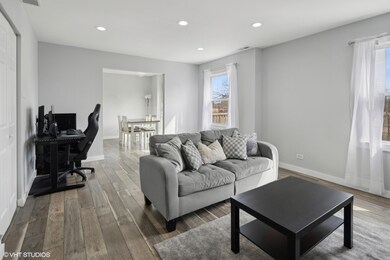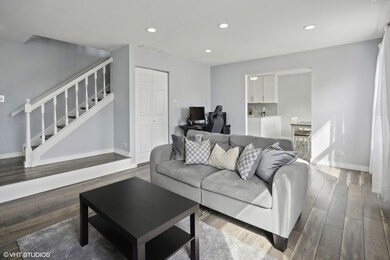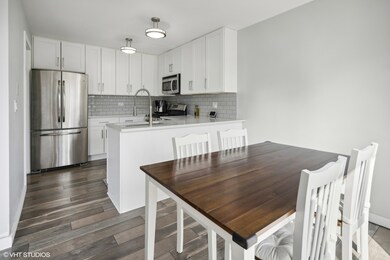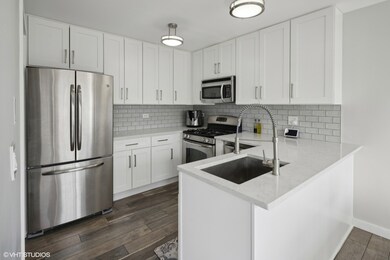
5602 Tinder Unit 5 Rolling Meadows, IL 60008
Busse Woods NeighborhoodHighlights
- Stainless Steel Appliances
- Soaking Tub
- Resident Manager or Management On Site
- Rolling Meadows High School Rated A+
- Intercom
- Forced Air Heating and Cooling System
About This Home
As of May 2024Welcome into this amazing duplex renovated in 2020. Upon entering, you're greeted by a bright and airy living space, sizable enough for a flexible, workspace or play area and features large windows that flood the room with natural light. The open floor plan seamlessly connects the living area to the dining room and kitchen. The dining room is large enough for a generous sized kitchen table with a balcony connected to it. The kitchen boasts stainless steel appliances, ample cabinet space and sleek countertops. Just off the kitchen, you'll find a convenient half bath, adding an extra level of functionality to this space. Upstairs, two spacious bedrooms offer plenty of room for relaxation and rest. The primary bedroom features a generous closet and large windows with pond views. On the second floor you will also find a full bathroom and laundry room. There are 2 parking spaces included in the price. Come see it today!
Property Details
Home Type
- Condominium
Est. Annual Taxes
- $4,233
Year Built
- Built in 1985 | Remodeled in 2020
HOA Fees
- $328 Monthly HOA Fees
Home Design
- Asphalt Roof
- Concrete Perimeter Foundation
Interior Spaces
- 1,000 Sq Ft Home
- 2-Story Property
- Laminate Flooring
- Intercom
Kitchen
- Range<<rangeHoodToken>>
- <<microwave>>
- High End Refrigerator
- Dishwasher
- Stainless Steel Appliances
- Disposal
Bedrooms and Bathrooms
- 2 Bedrooms
- 2 Potential Bedrooms
- Soaking Tub
Laundry
- Laundry on upper level
- Dryer
- Washer
Parking
- 2 Open Parking Spaces
- 2 Parking Spaces
- Visitor Parking
- Parking Space is Owned
- Assigned Parking
- Unassigned Parking
Schools
- Willow Bend Elementary School
- Carl Sandburg Junior High School
- Rolling Meadows High School
Utilities
- Forced Air Heating and Cooling System
- Heating System Uses Natural Gas
- Lake Michigan Water
Listing and Financial Details
- Homeowner Tax Exemptions
Community Details
Overview
- Association fees include parking, insurance, exterior maintenance, lawn care, scavenger, snow removal
- 6 Units
- W.L. Seymour, Inc. Association, Phone Number (847) 359-8980
- 2 Story Condo
- Property managed by W.L. Seymour, Inc.
Pet Policy
- Dogs and Cats Allowed
Security
- Resident Manager or Management On Site
Ownership History
Purchase Details
Home Financials for this Owner
Home Financials are based on the most recent Mortgage that was taken out on this home.Purchase Details
Home Financials for this Owner
Home Financials are based on the most recent Mortgage that was taken out on this home.Purchase Details
Purchase Details
Home Financials for this Owner
Home Financials are based on the most recent Mortgage that was taken out on this home.Purchase Details
Home Financials for this Owner
Home Financials are based on the most recent Mortgage that was taken out on this home.Purchase Details
Home Financials for this Owner
Home Financials are based on the most recent Mortgage that was taken out on this home.Purchase Details
Home Financials for this Owner
Home Financials are based on the most recent Mortgage that was taken out on this home.Similar Homes in the area
Home Values in the Area
Average Home Value in this Area
Purchase History
| Date | Type | Sale Price | Title Company |
|---|---|---|---|
| Warranty Deed | $230,000 | Chicago Title Company | |
| Warranty Deed | $174,500 | Saturn Title | |
| Interfamily Deed Transfer | -- | None Available | |
| Warranty Deed | $168,000 | Atgf Inc | |
| Warranty Deed | $163,000 | Atgf Inc | |
| Warranty Deed | $118,000 | -- | |
| Warranty Deed | $106,000 | -- |
Mortgage History
| Date | Status | Loan Amount | Loan Type |
|---|---|---|---|
| Open | $207,000 | New Conventional | |
| Previous Owner | $10,000 | Second Mortgage Made To Cover Down Payment | |
| Previous Owner | $165,775 | New Conventional | |
| Previous Owner | $159,600 | Purchase Money Mortgage | |
| Previous Owner | $114,000 | Purchase Money Mortgage | |
| Previous Owner | $100,300 | No Value Available | |
| Previous Owner | $89,760 | No Value Available |
Property History
| Date | Event | Price | Change | Sq Ft Price |
|---|---|---|---|---|
| 05/10/2024 05/10/24 | Sold | $230,000 | +17.9% | $230 / Sq Ft |
| 04/08/2024 04/08/24 | Pending | -- | -- | -- |
| 04/01/2024 04/01/24 | For Sale | $195,000 | +11.7% | $195 / Sq Ft |
| 06/30/2020 06/30/20 | Sold | $174,500 | -3.0% | $175 / Sq Ft |
| 05/14/2020 05/14/20 | Pending | -- | -- | -- |
| 05/07/2020 05/07/20 | Price Changed | $179,900 | -1.4% | $180 / Sq Ft |
| 04/25/2020 04/25/20 | Price Changed | $182,500 | -1.3% | $183 / Sq Ft |
| 04/11/2020 04/11/20 | For Sale | $184,900 | -- | $185 / Sq Ft |
Tax History Compared to Growth
Tax History
| Year | Tax Paid | Tax Assessment Tax Assessment Total Assessment is a certain percentage of the fair market value that is determined by local assessors to be the total taxable value of land and additions on the property. | Land | Improvement |
|---|---|---|---|---|
| 2024 | $4,456 | $17,908 | $1,235 | $16,673 |
| 2023 | $4,233 | $17,908 | $1,235 | $16,673 |
| 2022 | $4,233 | $17,908 | $1,235 | $16,673 |
| 2021 | $2,212 | $10,046 | $810 | $9,236 |
| 2020 | $2,234 | $10,046 | $810 | $9,236 |
| 2019 | $2,266 | $11,261 | $810 | $10,451 |
| 2018 | $2,922 | $12,499 | $694 | $11,805 |
| 2017 | $2,882 | $12,499 | $694 | $11,805 |
| 2016 | $2,942 | $12,499 | $694 | $11,805 |
| 2015 | $1,975 | $8,928 | $617 | $8,311 |
| 2014 | $1,945 | $8,928 | $617 | $8,311 |
| 2013 | $1,880 | $8,928 | $617 | $8,311 |
Agents Affiliated with this Home
-
Adele Lang

Seller's Agent in 2024
Adele Lang
Compass
(312) 953-8327
2 in this area
249 Total Sales
-
Jessica Miller
J
Seller Co-Listing Agent in 2024
Jessica Miller
Wolf Residential Group LLC
(773) 466-7150
1 in this area
1 Total Sale
-
Julia Alexander

Buyer's Agent in 2024
Julia Alexander
Keller Williams North Shore West
(847) 322-0504
3 in this area
397 Total Sales
-
Dorothy Zabinski

Seller's Agent in 2020
Dorothy Zabinski
Suburban Home Realty
(630) 742-0898
1 in this area
70 Total Sales
Map
Source: Midwest Real Estate Data (MRED)
MLS Number: 12018030
APN: 08-08-407-021-1011
- 5550 Astor Ln Unit 214
- 5600 Astor Ln Unit 202
- 5584 Lavender Ct Unit 3204
- 5387 Elizabeth Place Unit 1302
- 1630 S Princeton Ave
- 5500 Carriageway Dr Unit 213
- 1226 S New Wilke Rd Unit 301
- 1226 S New Wilke Rd Unit 304
- 1227 S Old Wilke Rd Unit 304
- 1227 S Old Wilke Rd Unit G104
- 1227 S Old Wilke Rd Unit 306
- 5501 Carriageway Dr Unit 202
- 2304 Algonquin Rd Unit 3
- 1217 S Old Wilke Rd Unit 101
- 5400 Carriageway Dr Unit 315
- 5400 Carriageway Dr Unit 107
- 1206 S New Wilke Rd Unit 108
- 1207 S Old Wilke Rd Unit 209
- 2312 Algonquin Rd Unit 3
- 5100 Carriageway Dr Unit 305-2
