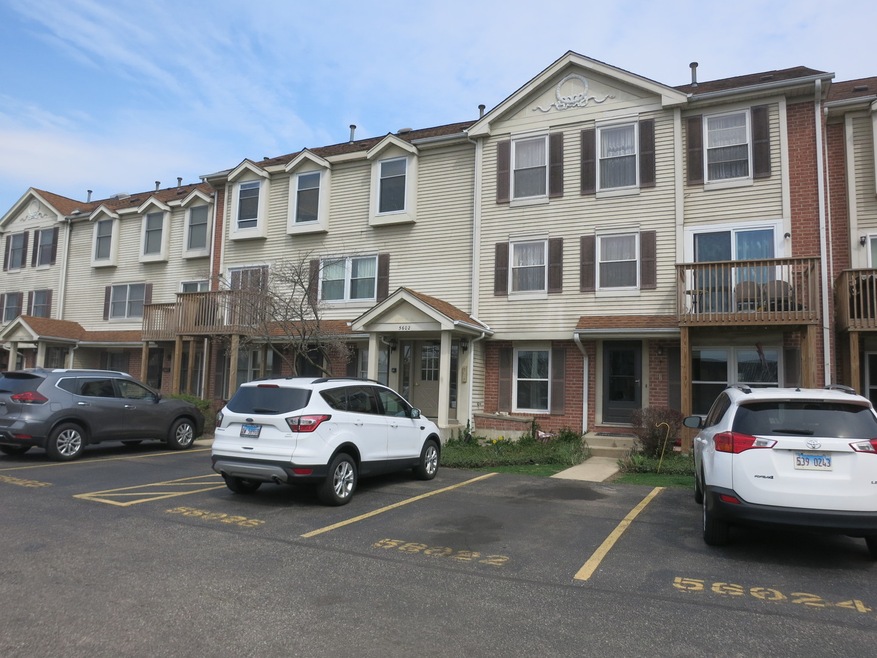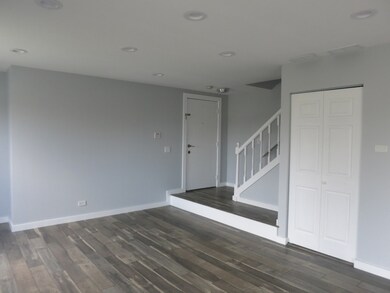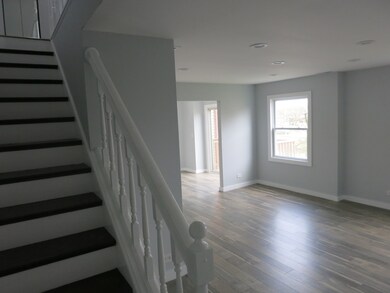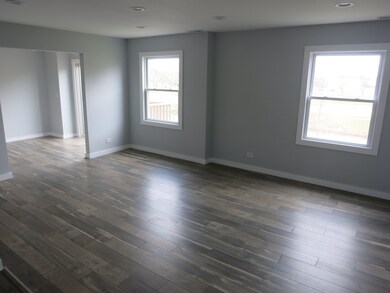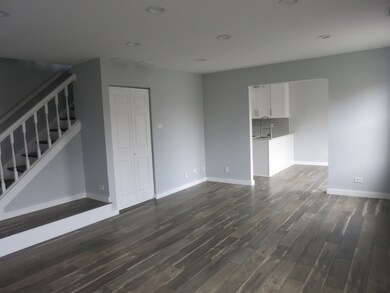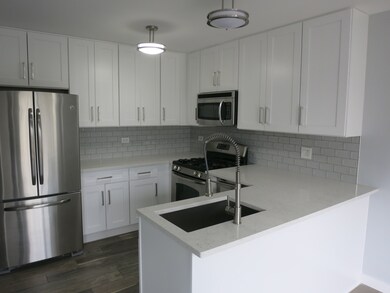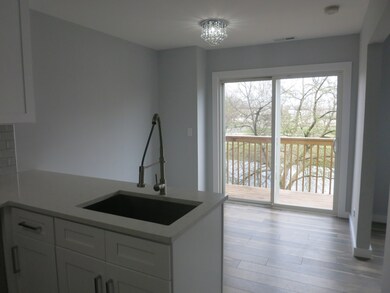
5602 Tinder Unit 5 Rolling Meadows, IL 60008
Busse Woods NeighborhoodHighlights
- Vaulted Ceiling
- Whirlpool Bathtub
- European Shower
- Rolling Meadows High School Rated A+
- Stainless Steel Appliances
- Forced Air Heating and Cooling System
About This Home
As of May 2024Looking for move in condition? This is it! Completely remodeled condo in 2020 with unique 2 story floor plan! New kitchen with popular finishes like 42" white cabinets, quartz countertops, stainless steel appliances! Both bathrooms completely new! New wood laminate flooring throughout! New washer & dryer in your very own laundry! Furnace 1 year old! Windows & sliding door, 6-panel white doors throughout approximately 5 year old. Balcony overlooks pond. There are 2 parking spaces for this condo. One is assigned # 56025 and 2nd unassigned with car sticker. Very convenient location, close to shopping and highways! Good schools! Low property tax! Call to see it today!
Last Agent to Sell the Property
Suburban Home Realty License #471006845 Listed on: 04/11/2020
Property Details
Home Type
- Condominium
Est. Annual Taxes
- $4,456
Year Built | Renovated
- 1985 | 2020
Lot Details
- East or West Exposure
HOA Fees
- $285 per month
Home Design
- Brick Exterior Construction
- Slab Foundation
- Asphalt Shingled Roof
- Vinyl Siding
Interior Spaces
- Vaulted Ceiling
- Laminate Flooring
Kitchen
- Oven or Range
- Microwave
- High End Refrigerator
- Dishwasher
- Stainless Steel Appliances
- Disposal
Bedrooms and Bathrooms
- Whirlpool Bathtub
- European Shower
Laundry
- Laundry on upper level
- Dryer
- Washer
Parking
- Parking Available
- Visitor Parking
- Parking Space Is On A Transferrable Lease
- Parking Included in Price
- Assigned Parking
- Unassigned Parking
Utilities
- Forced Air Heating and Cooling System
- Heating System Uses Gas
- Lake Michigan Water
Community Details
- Pets Allowed
Listing and Financial Details
- Homeowner Tax Exemptions
Ownership History
Purchase Details
Home Financials for this Owner
Home Financials are based on the most recent Mortgage that was taken out on this home.Purchase Details
Home Financials for this Owner
Home Financials are based on the most recent Mortgage that was taken out on this home.Purchase Details
Purchase Details
Home Financials for this Owner
Home Financials are based on the most recent Mortgage that was taken out on this home.Purchase Details
Home Financials for this Owner
Home Financials are based on the most recent Mortgage that was taken out on this home.Purchase Details
Home Financials for this Owner
Home Financials are based on the most recent Mortgage that was taken out on this home.Purchase Details
Home Financials for this Owner
Home Financials are based on the most recent Mortgage that was taken out on this home.Similar Homes in the area
Home Values in the Area
Average Home Value in this Area
Purchase History
| Date | Type | Sale Price | Title Company |
|---|---|---|---|
| Warranty Deed | $230,000 | Chicago Title Company | |
| Warranty Deed | $174,500 | Saturn Title | |
| Interfamily Deed Transfer | -- | None Available | |
| Warranty Deed | $168,000 | Atgf Inc | |
| Warranty Deed | $163,000 | Atgf Inc | |
| Warranty Deed | $118,000 | -- | |
| Warranty Deed | $106,000 | -- |
Mortgage History
| Date | Status | Loan Amount | Loan Type |
|---|---|---|---|
| Open | $207,000 | New Conventional | |
| Previous Owner | $10,000 | Second Mortgage Made To Cover Down Payment | |
| Previous Owner | $165,775 | New Conventional | |
| Previous Owner | $159,600 | Purchase Money Mortgage | |
| Previous Owner | $114,000 | Purchase Money Mortgage | |
| Previous Owner | $100,300 | No Value Available | |
| Previous Owner | $89,760 | No Value Available |
Property History
| Date | Event | Price | Change | Sq Ft Price |
|---|---|---|---|---|
| 05/10/2024 05/10/24 | Sold | $230,000 | +17.9% | $230 / Sq Ft |
| 04/08/2024 04/08/24 | Pending | -- | -- | -- |
| 04/01/2024 04/01/24 | For Sale | $195,000 | +11.7% | $195 / Sq Ft |
| 06/30/2020 06/30/20 | Sold | $174,500 | -3.0% | $175 / Sq Ft |
| 05/14/2020 05/14/20 | Pending | -- | -- | -- |
| 05/07/2020 05/07/20 | Price Changed | $179,900 | -1.4% | $180 / Sq Ft |
| 04/25/2020 04/25/20 | Price Changed | $182,500 | -1.3% | $183 / Sq Ft |
| 04/11/2020 04/11/20 | For Sale | $184,900 | -- | $185 / Sq Ft |
Tax History Compared to Growth
Tax History
| Year | Tax Paid | Tax Assessment Tax Assessment Total Assessment is a certain percentage of the fair market value that is determined by local assessors to be the total taxable value of land and additions on the property. | Land | Improvement |
|---|---|---|---|---|
| 2024 | $4,456 | $17,908 | $1,235 | $16,673 |
| 2023 | $4,233 | $17,908 | $1,235 | $16,673 |
| 2022 | $4,233 | $17,908 | $1,235 | $16,673 |
| 2021 | $2,212 | $10,046 | $810 | $9,236 |
| 2020 | $2,234 | $10,046 | $810 | $9,236 |
| 2019 | $2,266 | $11,261 | $810 | $10,451 |
| 2018 | $2,922 | $12,499 | $694 | $11,805 |
| 2017 | $2,882 | $12,499 | $694 | $11,805 |
| 2016 | $2,942 | $12,499 | $694 | $11,805 |
| 2015 | $1,975 | $8,928 | $617 | $8,311 |
| 2014 | $1,945 | $8,928 | $617 | $8,311 |
| 2013 | $1,880 | $8,928 | $617 | $8,311 |
Agents Affiliated with this Home
-
Adele Lang

Seller's Agent in 2024
Adele Lang
Compass
(312) 953-8327
2 in this area
249 Total Sales
-
Jessica Miller
J
Seller Co-Listing Agent in 2024
Jessica Miller
Wolf Residential Group LLC
(773) 466-7150
1 in this area
1 Total Sale
-
Julia Alexander

Buyer's Agent in 2024
Julia Alexander
Keller Williams North Shore West
(847) 322-0504
3 in this area
397 Total Sales
-
Dorothy Zabinski

Seller's Agent in 2020
Dorothy Zabinski
Suburban Home Realty
(630) 742-0898
1 in this area
70 Total Sales
Map
Source: Midwest Real Estate Data (MRED)
MLS Number: MRD10688553
APN: 08-08-407-021-1011
- 5511 Chateau Unit 5
- 5550 Astor Ln Unit 214
- 5600 Astor Ln Unit 202
- 5584 Lavender Ct Unit 3204
- 5387 Elizabeth Place Unit 1302
- 1630 S Princeton Ave
- 5500 Carriageway Dr Unit 213
- 1226 S New Wilke Rd Unit 301
- 1226 S New Wilke Rd Unit 304
- 1227 S Old Wilke Rd Unit 304
- 1227 S Old Wilke Rd Unit G104
- 1227 S Old Wilke Rd Unit 306
- 5501 Carriageway Dr Unit 202
- 2304 Algonquin Rd Unit 3
- 1217 S Old Wilke Rd Unit 101
- 5400 Carriageway Dr Unit 315
- 5400 Carriageway Dr Unit 107
- 1206 S New Wilke Rd Unit 108
- 1207 S Old Wilke Rd Unit 209
- 2312 Algonquin Rd Unit 3
