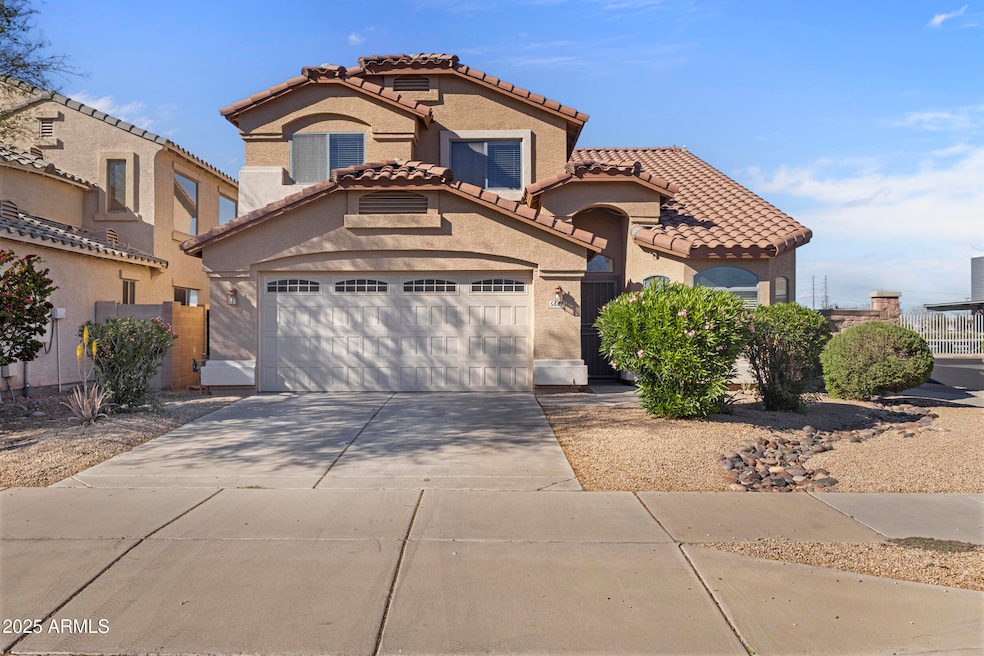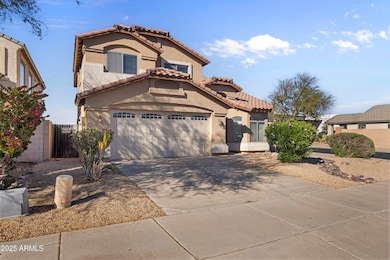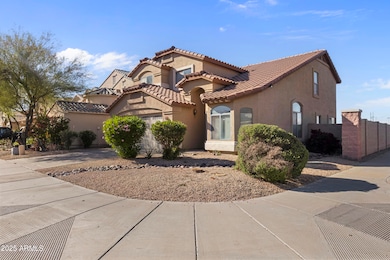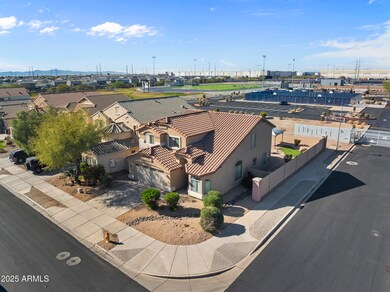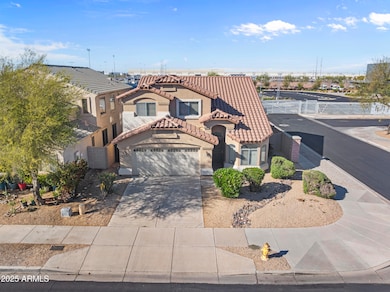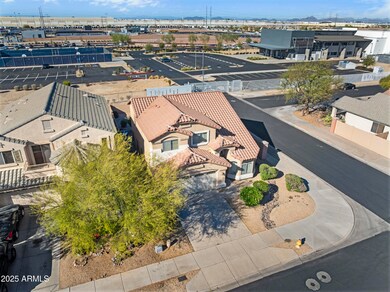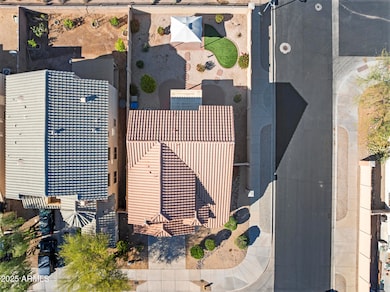
5602 W Jones Ave Phoenix, AZ 85043
Estrella Village NeighborhoodHighlights
- Vaulted Ceiling
- Corner Lot
- Covered Patio or Porch
- Phoenix Coding Academy Rated A
- Private Yard
- 2 Car Direct Access Garage
About This Home
As of April 2025Welcome to this spacious 4-bedroom, 2.5-bathroom home located at 5602 W Jones Ave in South Phoenix. Built in 2006, this two-story residence offers 2,066 square feet of comfortable living space on a 5,452 square foot lot. The interior features a well-designed layout, including a great room perfect for entertaining. The kitchen is equipped with modern appliances such as a dishwasher, dryer, freezer, garbage disposal, microwave, range/oven, refrigerator, and dishwasher. Upstairs, the main bedroom offers a private retreat with an ensuite bathroom featuring dual sinks, a soaking tub, and a walk-in closet. Additional amenities include tile and new carpet flooring, fresh paint, central air conditioning, and an attached two-car garage. The backyard provides a blank canvas for your landscaping ideas, with ample space for a pool or garden. Located in a community with a monthly HOA fee of $90, this home is conveniently situated near local schools, shopping centers, and major highways, offering easy access to all that Phoenix has to offer.
Last Agent to Sell the Property
Real Broker License #SA576480000 Listed on: 04/01/2025

Home Details
Home Type
- Single Family
Est. Annual Taxes
- $1,349
Year Built
- Built in 2006
Lot Details
- 5,452 Sq Ft Lot
- Desert faces the front of the property
- Block Wall Fence
- Corner Lot
- Sprinklers on Timer
- Private Yard
- Grass Covered Lot
HOA Fees
- $71 Monthly HOA Fees
Parking
- 2 Car Direct Access Garage
- Garage Door Opener
Home Design
- Wood Frame Construction
- Tile Roof
- Stucco
Interior Spaces
- 2,066 Sq Ft Home
- 2-Story Property
- Vaulted Ceiling
- Double Pane Windows
- Low Emissivity Windows
- Security System Owned
- Washer and Dryer Hookup
Kitchen
- Eat-In Kitchen
- Breakfast Bar
- Electric Cooktop
- Built-In Microwave
- Kitchen Island
- Laminate Countertops
Flooring
- Carpet
- Tile
Bedrooms and Bathrooms
- 4 Bedrooms
- Primary Bathroom is a Full Bathroom
- 2.5 Bathrooms
- Dual Vanity Sinks in Primary Bathroom
- Bathtub With Separate Shower Stall
Schools
- Riverside Traditional Elementary School
- Kings Ridge Middle School
- Betty Fairfax High School
Utilities
- Central Air
- Heating Available
- High Speed Internet
- Cable TV Available
Additional Features
- Covered Patio or Porch
- Property is near a bus stop
Listing and Financial Details
- Tax Lot 131
- Assessor Parcel Number 104-58-135
Community Details
Overview
- Association fees include (see remarks)
- River Bend Association, Phone Number (602) 957-9191
- River Bend 2 Subdivision
Recreation
- Community Playground
- Bike Trail
Ownership History
Purchase Details
Home Financials for this Owner
Home Financials are based on the most recent Mortgage that was taken out on this home.Purchase Details
Purchase Details
Home Financials for this Owner
Home Financials are based on the most recent Mortgage that was taken out on this home.Similar Homes in the area
Home Values in the Area
Average Home Value in this Area
Purchase History
| Date | Type | Sale Price | Title Company |
|---|---|---|---|
| Warranty Deed | $425,000 | Roc Title Agency | |
| Interfamily Deed Transfer | -- | None Available | |
| Interfamily Deed Transfer | -- | Dhi Title Of Arizona Inc | |
| Corporate Deed | $262,370 | Dhi Title Of Arizona Inc | |
| Corporate Deed | -- | Dhi Title Of Arizona Inc |
Mortgage History
| Date | Status | Loan Amount | Loan Type |
|---|---|---|---|
| Open | $16,692 | No Value Available | |
| Open | $417,302 | FHA | |
| Previous Owner | $162,350 | New Conventional | |
| Previous Owner | $39,355 | Stand Alone Second | |
| Previous Owner | $209,896 | Purchase Money Mortgage |
Property History
| Date | Event | Price | Change | Sq Ft Price |
|---|---|---|---|---|
| 04/16/2025 04/16/25 | Sold | $425,000 | 0.0% | $206 / Sq Ft |
| 04/01/2025 04/01/25 | For Sale | $424,950 | -- | $206 / Sq Ft |
Tax History Compared to Growth
Tax History
| Year | Tax Paid | Tax Assessment Tax Assessment Total Assessment is a certain percentage of the fair market value that is determined by local assessors to be the total taxable value of land and additions on the property. | Land | Improvement |
|---|---|---|---|---|
| 2025 | $1,425 | $13,207 | -- | -- |
| 2024 | $1,349 | $12,578 | -- | -- |
| 2023 | $1,349 | $28,220 | $5,640 | $22,580 |
| 2022 | $1,332 | $20,920 | $4,180 | $16,740 |
| 2021 | $1,347 | $19,660 | $3,930 | $15,730 |
| 2020 | $1,317 | $17,630 | $3,520 | $14,110 |
| 2019 | $1,293 | $16,410 | $3,280 | $13,130 |
| 2018 | $1,277 | $15,100 | $3,020 | $12,080 |
| 2017 | $1,194 | $13,170 | $2,630 | $10,540 |
| 2016 | $1,136 | $12,260 | $2,450 | $9,810 |
| 2015 | $1,041 | $10,820 | $2,160 | $8,660 |
Agents Affiliated with this Home
-
Kaushik Sirkar

Seller's Agent in 2025
Kaushik Sirkar
Real Broker
(480) 600-2808
3 in this area
90 Total Sales
-
Andrew Herrera

Buyer's Agent in 2025
Andrew Herrera
EMG Real Estate
(480) 202-9100
16 in this area
173 Total Sales
Map
Source: Arizona Regional Multiple Listing Service (ARMLS)
MLS Number: 6838148
APN: 104-58-135
- 5439 W Odeum Ln
- 5432 W Burton Dr
- 5437 W Albeniz Place
- 5421 W Burton Dr
- 3807 S 54th Ln
- 3713 S 54th Ln
- 5815 W Encinas Ln
- 3639 S 57th Dr
- 5464 W Fulton St
- 3715 S 57th Ln
- 5741 W Warner St
- 5805 W Warner St
- 3930 S 58th Ln
- 3914 S 58th Ln
- 5303 W Fulton St
- 5141 W Warner St
- 3825 S 60th Dr
- 5138 W Fulton St
- 5104 W Fulton St
- 6205 W Encinas Ln Unit 1
