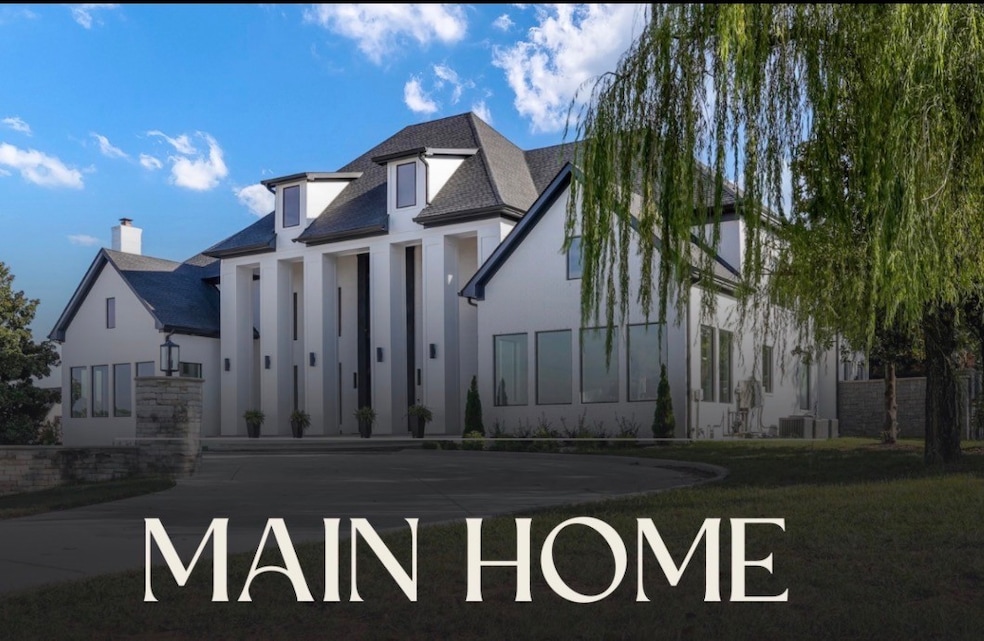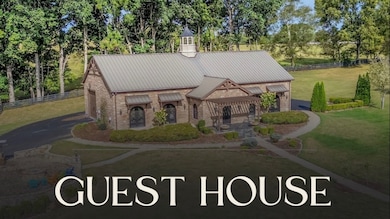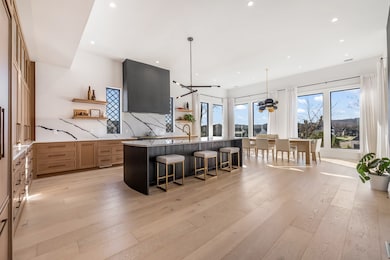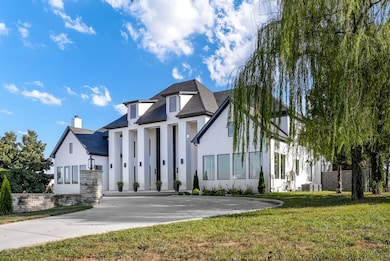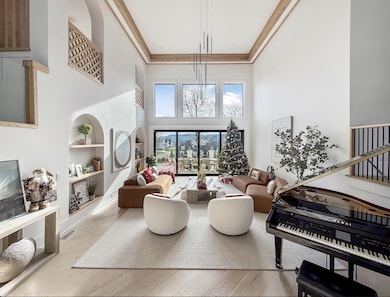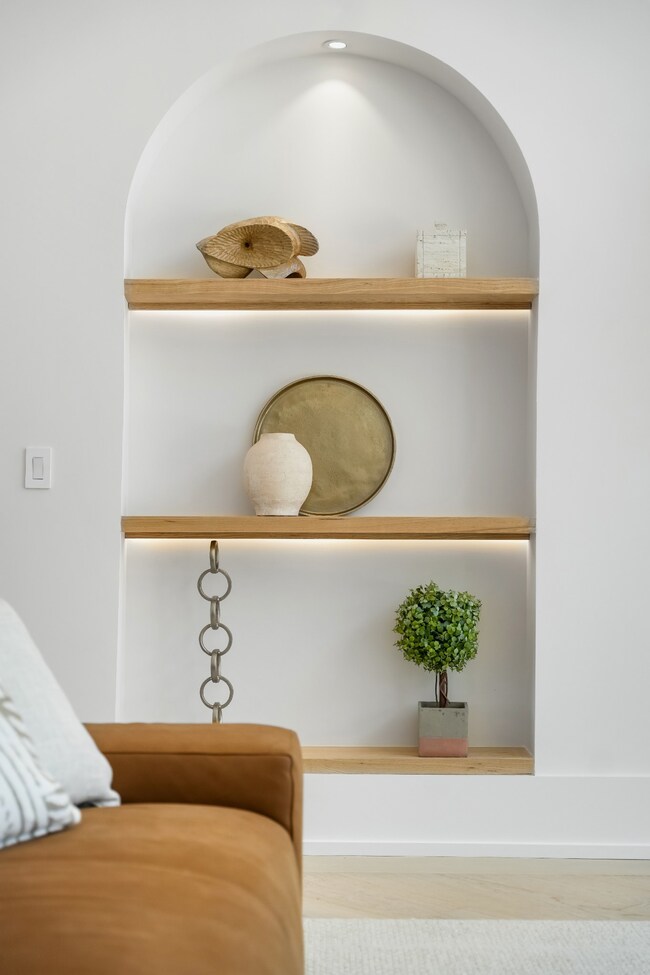
5603 Winslet Dr Franklin, TN 37064
Central Franklin NeighborhoodEstimated payment $29,384/month
Highlights
- Hot Property
- Guest House
- Marble Flooring
- Franklin Elementary School Rated A
- 4.4 Acre Lot
- 3 Fireplaces
About This Home
A true Franklin estate with two distinctive residences on nearly 4.5 acres, created for those seeking a level of quality rarely found on the market. September 2025 appraised value of 6.7 million dollars. Rebuilt from the ground up in 2024, the main residence offers close to 10,000 square feet of refined living space with 4 bedrooms and 5.5 baths, every element completed to a standard that exceeds current building practices. A completely separate single level guest residence adds 2 bedrooms and 3.5 baths and is ideal for multigenerational living, long term guests, or a private retreat for extended family. The guest home also includes a garage bay large enough to accommodate an RV, tour bus, and/or car collection, making this a truly unique offering. Inside the main home, everything is new. All new electrical and mechanical systems, spray foam insulation, Pella windows, and a five zone HVAC system create the feel of a brand new custom build. Designer level finishes are found throughout, including custom cabinetry in the kitchen and laundry rooms, a full scullery kitchen in the pantry, white oak flooring, Italian marble baths, heated floors and his and hers smart bidets in the primary suite, and curated lighting such as the Restoration Hardware chandelier in the primary bedroom. Thoughtful conveniences include laundry rooms on both the first and second floors. The basement level features 9 foot ceilings, a fitness room, home theatre, and a sound insulated studio space that is perfect for music, podcasting, or a quiet home office. An oversized four car garage with epoxy floors, custom lighting, and conditioned storage continues the theme of quality and functionality. For buyers who are tired of seeing the same properties repeated on the market, this estate is a rare opportunity in Franklin to own two luxury homes on one site, fully reimagined, and ready to be lived in immediately.
Listing Agent
Compass RE Brokerage Phone: 6153006704 License #341470 Listed on: 12/01/2025

Home Details
Home Type
- Single Family
Est. Annual Taxes
- $3,542
Year Built
- Built in 1997
Lot Details
- 4.4 Acre Lot
- Lot Dimensions are 430 x 374
- Property is Fully Fenced
- Cleared Lot
HOA Fees
- $130 Monthly HOA Fees
Parking
- 4 Car Garage
- 20 Open Parking Spaces
- Side Facing Garage
- Garage Door Opener
- Driveway
Home Design
- Brick Exterior Construction
- Shingle Roof
Interior Spaces
- Property has 3 Levels
- High Ceiling
- Ceiling Fan
- 3 Fireplaces
- ENERGY STAR Qualified Windows
- Interior Storage Closet
- Finished Basement
- Basement Fills Entire Space Under The House
Kitchen
- Double Oven
- Gas Oven
- Gas Range
- Microwave
- Dishwasher
- Kitchen Island
- Disposal
Flooring
- Wood
- Laminate
- Marble
Bedrooms and Bathrooms
- 4 Bedrooms | 1 Main Level Bedroom
- Walk-In Closet
- Double Vanity
Laundry
- Laundry Room
- Washer and Electric Dryer Hookup
Outdoor Features
- Covered Patio or Porch
- Outdoor Gas Grill
Schools
- Creekside Elementary School
- Fred J Page Middle School
- Fred J Page High School
Utilities
- Central Heating and Cooling System
- Heating System Uses Natural Gas
- High-Efficiency Water Heater
- STEP System includes septic tank and pump
- High Speed Internet
Additional Features
- Energy-Efficient Thermostat
- Guest House
Listing and Financial Details
- Assessor Parcel Number 094116G A 00700 00013116G
Community Details
Overview
- Association fees include ground maintenance
- St Marlo Sec1 Subdivision
Recreation
- Trails
Map
Home Values in the Area
Average Home Value in this Area
Tax History
| Year | Tax Paid | Tax Assessment Tax Assessment Total Assessment is a certain percentage of the fair market value that is determined by local assessors to be the total taxable value of land and additions on the property. | Land | Improvement |
|---|---|---|---|---|
| 2025 | $3,542 | $1,144,675 | $158,125 | $986,550 |
| 2024 | $3,542 | $188,425 | $100,625 | $87,800 |
| 2023 | $3,542 | $188,425 | $100,625 | $87,800 |
Property History
| Date | Event | Price | List to Sale | Price per Sq Ft | Prior Sale |
|---|---|---|---|---|---|
| 12/02/2025 12/02/25 | For Sale | $5,500,000 | +266.7% | $554 / Sq Ft | |
| 02/27/2023 02/27/23 | Sold | $1,500,000 | +0.1% | -- | View Prior Sale |
| 01/20/2023 01/20/23 | Pending | -- | -- | -- | |
| 01/17/2023 01/17/23 | For Sale | $1,499,000 | -- | -- |
Purchase History
| Date | Type | Sale Price | Title Company |
|---|---|---|---|
| Warranty Deed | $1,600,000 | Phoenix Title | |
| Special Warranty Deed | $3,000,000 | New Title Company Name |
About the Listing Agent

Steve and Sam Miller and the Nashville Home Guys team are your partners when it comes to buying or selling a house in Nashville, TN and the surrounding area. Over the course of the last 10 years the Nashville Home Guys have helped thousands of clients realize their Real Estate dreams! These clients have come to know the care, service and professionalism that are the hallmarks making the Nashville Home Guys brand second to none in the Middle Tennessee real estate market.
The Nashville
Sam's Other Listings
Source: Realtracs
MLS Number: 3054571
APN: 116G-A-007.00-000
- 5628 Winslet Dr
- 7148 Bonterra Dr
- 7152 Bonterra Dr
- 9031 Headwaters Dr
- 2042 Township Dr
- 1027 Harmony Hills Dr
- 5611 Carney Ln
- 2009 Landry Place
- 3008 Eliot Rd
- 621 W Meade Blvd
- 601 W Meade Blvd
- 603 W End Cir
- 306 Unity Cir
- 503 N Petway St
- 504 N Petway St
- 430 Green Acres Dr
- 422 Battle Ave
- 1319 W Main St Unit 108
- 601 Boyd Mill Ave Unit A2
- 601 Boyd Mill Ave Unit G2
- 7209 Bonterra Dr
- 601 Boyd Mill Ave
- 503 Figuers Dr
- 414 Figuers Dr
- 1101 Downs Blvd Unit 117
- 1129 W Main St Unit 1
- 335 Granbury St
- 1718 W Main St
- 110 Velena St
- 418 Boyd Mill Ave
- 1100 W Main St Unit A13
- 1103 Park St
- 1141 Carter St
- 333 11th Ave N
- 207 Fairground St Unit 103
- 959 Glass St
- 1332 Columbia Ave
- 113 Magnolia Dr
- 355 9th Ave N Unit B
- 108 Generals Retreat Place
