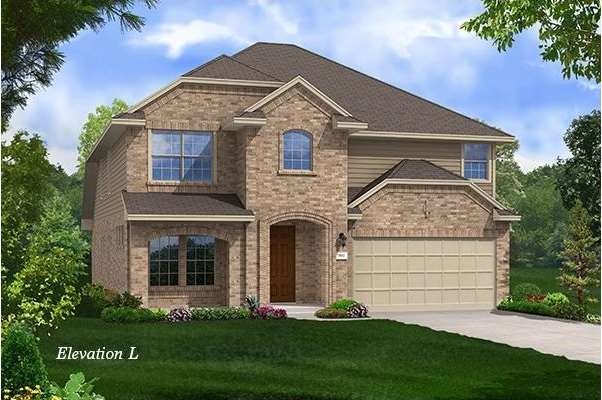
5604 Corsica Loop Round Rock, TX 78665
Stony Point NeighborhoodEstimated Value: $449,000 - $516,000
Highlights
- High Ceiling
- Attached Garage
- Central Heating
- Covered patio or porch
- Tile Flooring
- Level Lot
About This Home
As of January 2017Redwood Floor Plan, Gameroom, Private Study with French Doors, Master Bay Window, Large Master Shower, Granite Countertops, Custom Tile Backsplash, Deep Covered Patio, Vinyl Windows, Full Sprinkler/Sod in Front and Rear Yards.
Last Agent to Sell the Property
Brightland Homes Brokerage License #0524758 Listed on: 09/21/2016

Home Details
Home Type
- Single Family
Est. Annual Taxes
- $9,226
Year Built
- Built in 2016
HOA Fees
- $22 Monthly HOA Fees
Parking
- Attached Garage
Home Design
- House
- Slab Foundation
- Composition Shingle Roof
Interior Spaces
- 2,860 Sq Ft Home
- High Ceiling
- Laundry on main level
Flooring
- Carpet
- Tile
Bedrooms and Bathrooms
- 4 Bedrooms | 1 Main Level Bedroom
Utilities
- Central Heating
- Sewer in Street
Additional Features
- Covered patio or porch
- Level Lot
Community Details
- Built by Gehan Homes
Listing and Financial Details
- Assessor Parcel Number 142480000J0157
- 3% Total Tax Rate
Ownership History
Purchase Details
Home Financials for this Owner
Home Financials are based on the most recent Mortgage that was taken out on this home.Purchase Details
Similar Homes in Round Rock, TX
Home Values in the Area
Average Home Value in this Area
Purchase History
| Date | Buyer | Sale Price | Title Company |
|---|---|---|---|
| Webber Mark | -- | Independence Title Company | |
| Century Land Holdings Ii Llc | -- | Independence Title Company |
Mortgage History
| Date | Status | Borrower | Loan Amount |
|---|---|---|---|
| Open | Webber Mark | $356,700 | |
| Closed | Webber Mark | $272,950 | |
| Closed | Webber Mark | $265,099 |
Property History
| Date | Event | Price | Change | Sq Ft Price |
|---|---|---|---|---|
| 01/20/2017 01/20/17 | Sold | -- | -- | -- |
| 11/26/2016 11/26/16 | Pending | -- | -- | -- |
| 11/21/2016 11/21/16 | Price Changed | $269,990 | -3.6% | $94 / Sq Ft |
| 11/15/2016 11/15/16 | Price Changed | $279,990 | -0.7% | $98 / Sq Ft |
| 11/07/2016 11/07/16 | Price Changed | $281,990 | -0.7% | $99 / Sq Ft |
| 10/28/2016 10/28/16 | Price Changed | $283,990 | -0.4% | $99 / Sq Ft |
| 10/11/2016 10/11/16 | Price Changed | $284,990 | -4.2% | $100 / Sq Ft |
| 10/05/2016 10/05/16 | Price Changed | $297,474 | -1.3% | $104 / Sq Ft |
| 10/05/2016 10/05/16 | Price Changed | $301,474 | -0.7% | $105 / Sq Ft |
| 10/04/2016 10/04/16 | Price Changed | $303,474 | -1.3% | $106 / Sq Ft |
| 09/26/2016 09/26/16 | Price Changed | $307,474 | +9.8% | $108 / Sq Ft |
| 09/22/2016 09/22/16 | Price Changed | $279,990 | -12.4% | $98 / Sq Ft |
| 09/21/2016 09/21/16 | For Sale | $319,474 | -- | $112 / Sq Ft |
Tax History Compared to Growth
Tax History
| Year | Tax Paid | Tax Assessment Tax Assessment Total Assessment is a certain percentage of the fair market value that is determined by local assessors to be the total taxable value of land and additions on the property. | Land | Improvement |
|---|---|---|---|---|
| 2024 | $9,226 | $442,384 | $90,000 | $352,384 |
| 2023 | $8,908 | $429,887 | $0 | $0 |
| 2022 | $10,045 | $390,806 | $0 | $0 |
| 2021 | $10,450 | $355,005 | $68,000 | $306,867 |
| 2020 | $9,918 | $322,732 | $57,517 | $265,215 |
| 2019 | $10,311 | $325,207 | $54,500 | $270,707 |
| 2018 | $9,755 | $320,347 | $54,500 | $265,847 |
| 2017 | $8,795 | $269,990 | $50,000 | $219,990 |
| 2016 | $1,114 | $34,200 | $34,200 | $0 |
| 2015 | -- | $33,300 | $33,300 | $0 |
Agents Affiliated with this Home
-
April Maki
A
Seller's Agent in 2017
April Maki
Brightland Homes Brokerage
(512) 364-5196
2 in this area
3,604 Total Sales
-
Ruby Segura

Buyer's Agent in 2017
Ruby Segura
Coldwell Banker Realty
(512) 694-2906
54 Total Sales
Map
Source: Unlock MLS (Austin Board of REALTORS®)
MLS Number: 2808693
APN: R528368
- 5659 Corsica Loop
- 5679 Corsica Loop
- 7109 Bargello Place
- 6717 Catania Loop
- 7404 Leonardo Dr
- 6725 Verona Place
- 6008 Genova Place
- 7513 Leonardo Dr
- 6793 Catania Loop
- 3613 Esperanza Dr
- 7632 Lombardy Loop
- 2935 Angelina Dr
- 3029 Columbus Loop
- 3320 Magellan Ct
- 3541 Guadalajara St
- 6046 Malta Cir
- 3307 Columbus Way
- 6517 Verona Place
- 5827 San Savino Dr
- 6032 Urbano Bend
- 5604 Corsica Loop
- 5608 Corsica Loop
- 5600 Corsica Loop
- 5612 Corsica Loop
- 5865 Casstello Dr
- 5616 Corsica Loop
- 7009 Leonardo Dr
- 5635 Corsica Loop
- 5870 Casstello Dr
- 7005 Leonardo Dr
- 5861 Casstello Dr
- 7001 Leonardo Dr
- 7013 Leonardo Dr
- 5866 Casstello Dr
- 5874 Casstello Dr
- 5620 Corsica Loop
- 6917 Leonardo Dr
- 5639 Corsica Loop
- 5862 Casstello Dr
- 7017 Leonardo Dr
