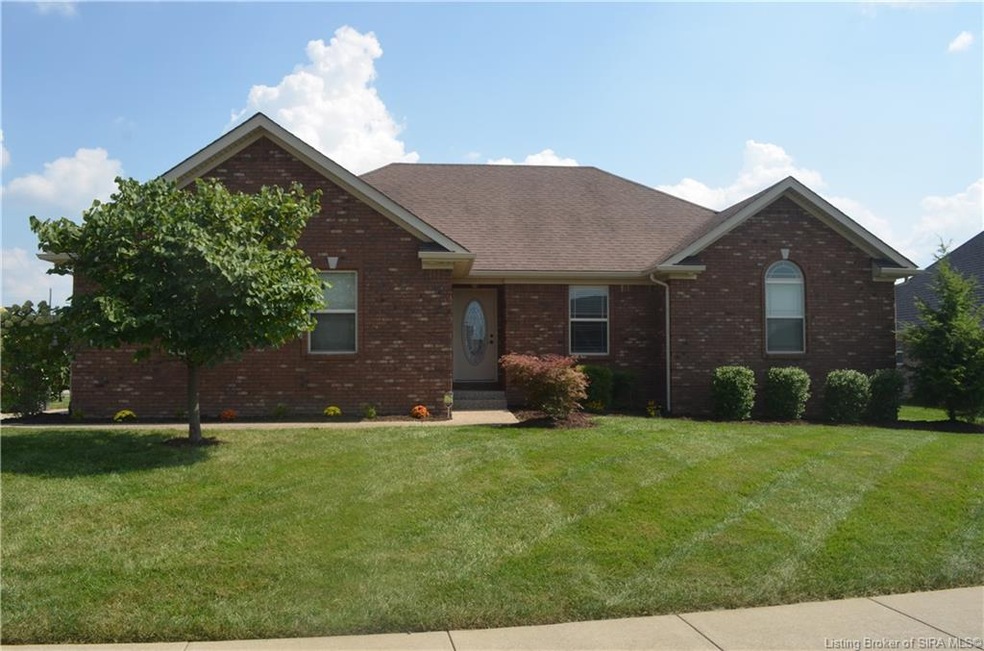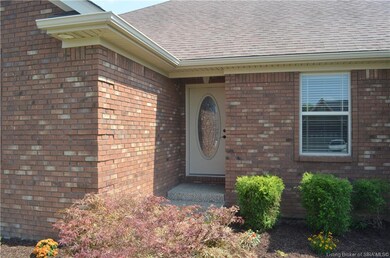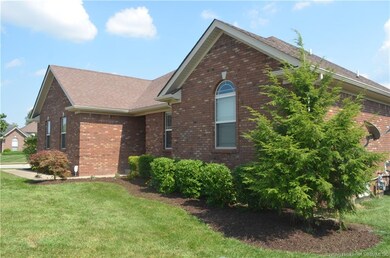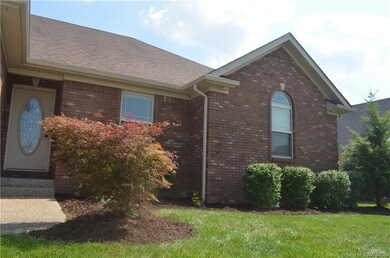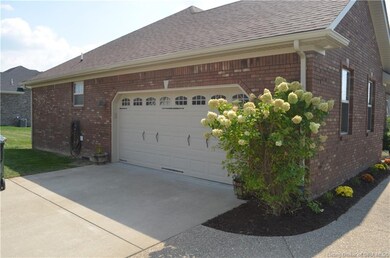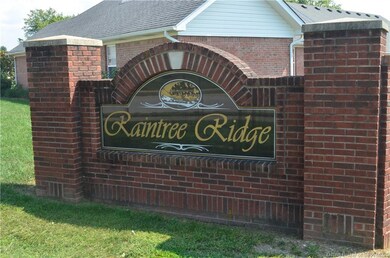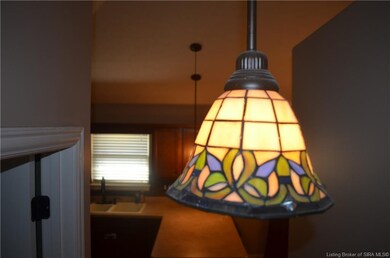
5604 Gum Tree Crossing Jeffersonville, IN 47130
Utica Township NeighborhoodHighlights
- Open Floorplan
- Deck
- Corner Lot
- Utica Elementary School Rated A-
- Cathedral Ceiling
- Thermal Windows
About This Home
As of October 2020Incredible opportunity to own this stunning ranch home on a corner lot in the highly desire-able Raintree Ridge subdivision. This 4 bedroom, 3 bath home features an open floor plan, finished basement with an amazing bar area and home theater area for all of your entertaining needs. This home was freshly painted throughout. Cathedral ceilings in the first floor living area add to the expansiveness and gives this home an open airy feel. 3 bedrooms on the main floor. The master has huge his and her closets and a standup shower in the main bedroom bathroom. The recently finished basement has a fourth bedroom, finished storage space, an unfinished storage area and a living room and dining area. The built in surround sound system in the basement will give your home theater an added boost. The bar in the basement with granite countertops, built in bar refrigerator, dishwasher, tv and soft close cabinetry.This home has a water softener and a sump pump with an added water backup. Built in Alarm system with sump pump and fire sensors, should you want that added security. Recessed lighting on the front of the house to have your home shine during the evening hours. A deck and recently updated landscaping for fall add charm to the outdoor entertaining area. Just minutes from restaurants and shopping this home gives you everything at your fingertips, and still is nestled in the Raintree Ridge Subdivision for quiet living. Don't pass up this beautiful home, it will go FAST!
Home Details
Home Type
- Single Family
Est. Annual Taxes
- $2,097
Year Built
- Built in 2012
Lot Details
- 0.26 Acre Lot
- Landscaped
- Corner Lot
HOA Fees
- $8 Monthly HOA Fees
Parking
- 2 Car Attached Garage
- Garage Door Opener
- On-Street Parking
Home Design
- Poured Concrete
Interior Spaces
- 3,041 Sq Ft Home
- 1-Story Property
- Open Floorplan
- Cathedral Ceiling
- Ceiling Fan
- Thermal Windows
- Entrance Foyer
- Finished Basement
- Sump Pump
Kitchen
- Eat-In Kitchen
- Oven or Range
- <<microwave>>
- Dishwasher
- Disposal
Bedrooms and Bathrooms
- 4 Bedrooms
- Walk-In Closet
- 3 Full Bathrooms
Laundry
- Dryer
- Washer
Outdoor Features
- Deck
Utilities
- Forced Air Heating and Cooling System
- Electric Water Heater
- Water Softener
- Cable TV Available
Listing and Financial Details
- Assessor Parcel Number 104205100203000039
Ownership History
Purchase Details
Home Financials for this Owner
Home Financials are based on the most recent Mortgage that was taken out on this home.Similar Homes in the area
Home Values in the Area
Average Home Value in this Area
Purchase History
| Date | Type | Sale Price | Title Company |
|---|---|---|---|
| Warranty Deed | -- | None Available |
Property History
| Date | Event | Price | Change | Sq Ft Price |
|---|---|---|---|---|
| 10/28/2020 10/28/20 | Sold | $272,500 | +0.9% | $90 / Sq Ft |
| 09/21/2020 09/21/20 | Pending | -- | -- | -- |
| 09/15/2020 09/15/20 | Price Changed | $270,000 | -5.3% | $89 / Sq Ft |
| 09/02/2020 09/02/20 | Price Changed | $285,000 | -5.0% | $94 / Sq Ft |
| 08/29/2020 08/29/20 | For Sale | $299,999 | +67.6% | $99 / Sq Ft |
| 07/23/2014 07/23/14 | Sold | $179,000 | -5.7% | $118 / Sq Ft |
| 06/10/2014 06/10/14 | Pending | -- | -- | -- |
| 04/10/2014 04/10/14 | For Sale | $189,900 | -- | $126 / Sq Ft |
Tax History Compared to Growth
Tax History
| Year | Tax Paid | Tax Assessment Tax Assessment Total Assessment is a certain percentage of the fair market value that is determined by local assessors to be the total taxable value of land and additions on the property. | Land | Improvement |
|---|---|---|---|---|
| 2024 | $2,989 | $312,200 | $60,000 | $252,200 |
| 2023 | $2,989 | $295,500 | $50,000 | $245,500 |
| 2022 | $2,682 | $268,200 | $45,000 | $223,200 |
| 2021 | $2,466 | $246,600 | $45,000 | $201,600 |
| 2020 | $2,251 | $221,700 | $37,000 | $184,700 |
| 2019 | $2,131 | $209,700 | $34,000 | $175,700 |
| 2018 | $2,076 | $204,200 | $34,000 | $170,200 |
| 2017 | $1,924 | $192,400 | $34,000 | $158,400 |
| 2016 | $1,923 | $192,300 | $34,000 | $158,300 |
| 2014 | $1,792 | $179,200 | $34,000 | $145,200 |
| 2013 | -- | $163,800 | $34,000 | $129,800 |
Agents Affiliated with this Home
-
Chris Fox

Seller's Agent in 2020
Chris Fox
The Chris Fox Realty Group
(502) 489-7806
5 in this area
73 Total Sales
-
Amy Dixon

Buyer's Agent in 2020
Amy Dixon
Keller Williams Realty Consultants
(812) 946-1228
6 in this area
154 Total Sales
-
Stephannie Wilson

Seller's Agent in 2014
Stephannie Wilson
Schuler Bauer Real Estate Services ERA Powered (N
(502) 736-8606
13 in this area
916 Total Sales
Map
Source: Southern Indiana REALTORS® Association
MLS Number: 202009872
APN: 10-42-05-100-203.000-039
- 5810 Windy Place
- 5706 Jennway Ct
- 5801 E Highway 62
- 5801 Indiana 62
- 4692 Red Tail Ridge
- 4694 Red Tail Ridge
- 4635 Red Tail Ridge
- 4635 Red Tail Ridge Unit Lot 229
- 4651 Red Tail Ridge Unit Lot 237
- 4648 Red Tail Ridge
- 4500 Kestrel Ct
- 3635 Kerry Ann Way
- 4243 Limestone Trace
- 4431 Chickasawhaw Dr
- 5709 Jennway Ct
- 5707 Jennway Ct
- 3122 Ambercrest Loop
- 5123- LOT 126 Boulder Springs Blvd
- 5125- LOT 127 Boulder Springs Blvd
- 5118- LOT 123 Boulder Springs Blvd
