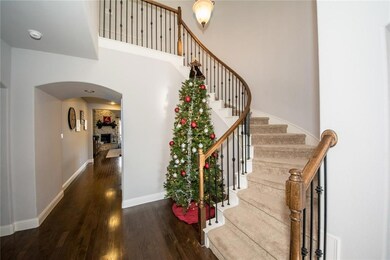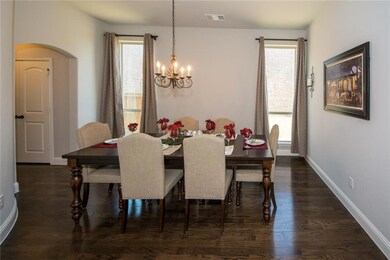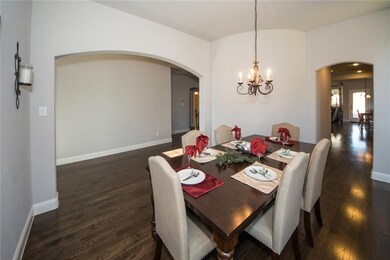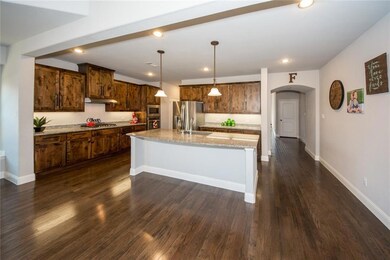
5604 Pinewood Dr McKinney, TX 75071
North McKinney NeighborhoodHighlights
- Traditional Architecture
- Wood Flooring
- Covered patio or porch
- Baker Elementary Rated A
- Community Pool
- 4-minute walk to Jim Ledbetter Park
About This Home
As of April 2021BEAUTIFUL AND SPACIOUS TWO YEAR OLD HOME IN PROSPER ISD with exceptional floorplan including master, study and guest suite with full bath downstairs. Plus gameroom and 2 large bedrms and 2 baths upstairs. The wow factor starts at the front door with two story entry, grand curved staircase and wood flooring. The island kitchen has gorgeous cabinets with granite countertops and large pantry. The master suite is private with spa master bath and huge closet. Great storage in the two and half car garage. Nice size backyard with extended patio. All located just minutes from shopping, dining PLUS WITHIN WALKING DISTANCE to elementary school and park with playground, basketball and pavilion.
Last Agent to Sell the Property
Marr Team Realty Associates License #0463457 Listed on: 12/08/2017

Co-Listed By
Dustin Marr
Marr Team Realty Associates License #0591778
Home Details
Home Type
- Single Family
Est. Annual Taxes
- $9,717
Year Built
- Built in 2015
Lot Details
- 7,754 Sq Ft Lot
- Wood Fence
- Interior Lot
- Sprinkler System
HOA Fees
- $33 Monthly HOA Fees
Parking
- 2 Car Attached Garage
Home Design
- Traditional Architecture
- Brick Exterior Construction
- Slab Foundation
- Composition Roof
- Siding
Interior Spaces
- 3,237 Sq Ft Home
- 2-Story Property
- Ceiling Fan
- Wood Burning Fireplace
- Fireplace With Gas Starter
- Stone Fireplace
- Plantation Shutters
Kitchen
- Electric Oven
- Plumbed For Gas In Kitchen
- Gas Cooktop
- Microwave
- Plumbed For Ice Maker
- Dishwasher
- Disposal
Flooring
- Wood
- Carpet
- Ceramic Tile
Bedrooms and Bathrooms
- 4 Bedrooms
- 4 Full Bathrooms
Home Security
- Home Security System
- Fire and Smoke Detector
Eco-Friendly Details
- Energy-Efficient Appliances
Outdoor Features
- Covered patio or porch
- Rain Gutters
Schools
- John A Baker Elementary School
- Rogers Middle School
- Prosper High School
Utilities
- Forced Air Zoned Heating and Cooling System
- Heating System Uses Natural Gas
- Gas Water Heater
- High Speed Internet
- Cable TV Available
Listing and Financial Details
- Legal Lot and Block 21 / S
- Assessor Parcel Number R1066400S02101
- $9,821 per year unexempt tax
Community Details
Overview
- Association fees include full use of facilities, maintenance structure, management fees
- Sbb Management HOA, Phone Number (972) 960-2800
- Heatherwood Ph Four Subdivision
- Mandatory home owners association
Recreation
- Community Playground
- Community Pool
- Park
- Jogging Path
Ownership History
Purchase Details
Purchase Details
Home Financials for this Owner
Home Financials are based on the most recent Mortgage that was taken out on this home.Purchase Details
Home Financials for this Owner
Home Financials are based on the most recent Mortgage that was taken out on this home.Purchase Details
Home Financials for this Owner
Home Financials are based on the most recent Mortgage that was taken out on this home.Purchase Details
Home Financials for this Owner
Home Financials are based on the most recent Mortgage that was taken out on this home.Purchase Details
Home Financials for this Owner
Home Financials are based on the most recent Mortgage that was taken out on this home.Similar Homes in McKinney, TX
Home Values in the Area
Average Home Value in this Area
Purchase History
| Date | Type | Sale Price | Title Company |
|---|---|---|---|
| Warranty Deed | -- | New Title Company Name | |
| Deed | -- | None Listed On Document | |
| Vendors Lien | -- | Fair Texas Title | |
| Vendors Lien | -- | None Available | |
| Vendors Lien | -- | Rtt | |
| Vendors Lien | -- | Rtt |
Mortgage History
| Date | Status | Loan Amount | Loan Type |
|---|---|---|---|
| Previous Owner | $475,000 | New Conventional | |
| Previous Owner | $388,144 | VA | |
| Previous Owner | $399,771 | VA | |
| Previous Owner | $345,879 | New Conventional | |
| Previous Owner | $251,250 | Purchase Money Mortgage |
Property History
| Date | Event | Price | Change | Sq Ft Price |
|---|---|---|---|---|
| 04/30/2021 04/30/21 | Sold | -- | -- | -- |
| 03/28/2021 03/28/21 | Pending | -- | -- | -- |
| 03/22/2021 03/22/21 | For Sale | $470,000 | +19.0% | $145 / Sq Ft |
| 02/08/2018 02/08/18 | Sold | -- | -- | -- |
| 01/14/2018 01/14/18 | Pending | -- | -- | -- |
| 12/08/2017 12/08/17 | For Sale | $395,000 | -- | $122 / Sq Ft |
Tax History Compared to Growth
Tax History
| Year | Tax Paid | Tax Assessment Tax Assessment Total Assessment is a certain percentage of the fair market value that is determined by local assessors to be the total taxable value of land and additions on the property. | Land | Improvement |
|---|---|---|---|---|
| 2023 | $9,717 | $555,500 | $147,000 | $457,000 |
| 2022 | $12,104 | $505,000 | $120,750 | $384,250 |
| 2021 | $9,440 | $427,679 | $89,250 | $338,429 |
| 2020 | $9,175 | $392,071 | $89,250 | $302,821 |
| 2019 | $9,977 | $406,023 | $89,250 | $316,773 |
| 2018 | $9,992 | $402,520 | $89,250 | $313,270 |
| 2017 | $9,821 | $395,638 | $89,250 | $306,388 |
| 2016 | $9,176 | $362,309 | $73,500 | $288,809 |
| 2015 | -- | $43,680 | $43,680 | $0 |
Agents Affiliated with this Home
-
Christie Thornton

Seller's Agent in 2021
Christie Thornton
RE/MAX
(214) 335-5825
37 in this area
164 Total Sales
-
Courtney Hugghins

Buyer's Agent in 2021
Courtney Hugghins
RE/MAX
3 in this area
69 Total Sales
-
Tina Marr

Seller's Agent in 2018
Tina Marr
RE/MAX
10 in this area
86 Total Sales
-
D
Seller Co-Listing Agent in 2018
Dustin Marr
RE/MAX
-
Donna Magro

Buyer's Agent in 2018
Donna Magro
Better Homes & Gardens, Winans
(972) 898-3424
26 Total Sales
Map
Source: North Texas Real Estate Information Systems (NTREIS)
MLS Number: 13741378
APN: R-10664-00S-0210-1
- 5613 Fringetree Dr
- 5604 Datewood Ln
- 3508 Thistle Dr
- 5404 Fringetree Dr
- 5517 Grove Cove Dr
- 5409 Datewood Ln
- 5909 Horsetail Dr
- 5705 Bender Ridge Dr
- 5608 Grove Cove Dr
- 5925 Marigold Dr
- 5220 Pinewood Dr
- 3920 Southern Ridge Dr
- 5916 Bellflower Dr
- 5212 Fringetree Dr
- 6105 Horsetail Dr
- 5212 Datewood Ln
- 5220 Grove Cove Dr
- 5201 Datewood Ln
- 6016 Aster Dr
- 5112 Fringetree Dr






