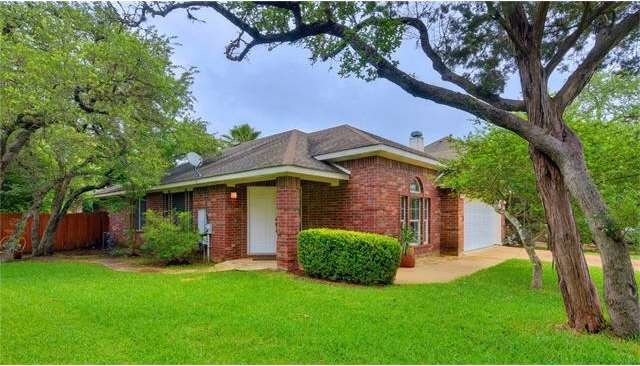
5604 Taylorcrest Dr Austin, TX 78749
Circle C Ranch NeighborhoodHighlights
- Adjacent to Greenbelt
- Park or Greenbelt View
- Coffered Ceiling
- Mills Elementary School Rated A
- Attached Garage
- Patio
About This Home
As of August 2024Village at Western Oaks in *hot* Southwest Austin single story with stunning pool & spa. A true Oasis backyard against lush greenbelt and palm trees offering great privacy. Large patio and grassy areas surround pool. Master suite on one side of home, and 2 more bedrooms on other. Open floor plan with high ceilings, pretty archways and details. Kitchen has newly painted white cabinets, stainless steel appliances, granite, and fun breakfast bar. Close to Mopac and route to downtown. Attend Bowie HS.
Last Agent to Sell the Property
Compass RE Texas, LLC License #0604904 Listed on: 05/19/2016

Home Details
Home Type
- Single Family
Est. Annual Taxes
- $7,616
Year Built
- 2000
Lot Details
- Adjacent to Greenbelt
- Level Lot
- Back Yard
HOA Fees
- $20 Monthly HOA Fees
Home Design
- House
- Slab Foundation
- Composition Shingle Roof
Interior Spaces
- 1,902 Sq Ft Home
- Coffered Ceiling
- Park or Greenbelt Views
- Security System Owned
Flooring
- Carpet
- Laminate
- Tile
Bedrooms and Bathrooms
- 3 Main Level Bedrooms
- 2 Full Bathrooms
Parking
- Attached Garage
- Garage Door Opener
Outdoor Features
- Patio
Utilities
- Central Heating
- Heating System Uses Natural Gas
- Electricity To Lot Line
- Sewer in Street
- Phone Available
Listing and Financial Details
- 2% Total Tax Rate
Ownership History
Purchase Details
Home Financials for this Owner
Home Financials are based on the most recent Mortgage that was taken out on this home.Purchase Details
Home Financials for this Owner
Home Financials are based on the most recent Mortgage that was taken out on this home.Purchase Details
Home Financials for this Owner
Home Financials are based on the most recent Mortgage that was taken out on this home.Purchase Details
Home Financials for this Owner
Home Financials are based on the most recent Mortgage that was taken out on this home.Purchase Details
Purchase Details
Home Financials for this Owner
Home Financials are based on the most recent Mortgage that was taken out on this home.Similar Homes in Austin, TX
Home Values in the Area
Average Home Value in this Area
Purchase History
| Date | Type | Sale Price | Title Company |
|---|---|---|---|
| Warranty Deed | -- | First American Title | |
| Vendors Lien | -- | Itc | |
| Warranty Deed | -- | None Available | |
| Vendors Lien | -- | Prosperity Title Co | |
| Interfamily Deed Transfer | -- | None Available | |
| Vendors Lien | -- | -- |
Mortgage History
| Date | Status | Loan Amount | Loan Type |
|---|---|---|---|
| Previous Owner | $317,700 | New Conventional | |
| Previous Owner | $211,111 | Credit Line Revolving | |
| Previous Owner | $335,700 | New Conventional | |
| Previous Owner | $266,076 | Purchase Money Mortgage | |
| Previous Owner | $1,225,789 | Purchase Money Mortgage | |
| Previous Owner | $44,572 | Unknown | |
| Previous Owner | $160,550 | Purchase Money Mortgage | |
| Closed | $0 | Assumption |
Property History
| Date | Event | Price | Change | Sq Ft Price |
|---|---|---|---|---|
| 08/16/2024 08/16/24 | Sold | -- | -- | -- |
| 07/23/2024 07/23/24 | For Sale | $650,000 | +73.3% | $342 / Sq Ft |
| 06/30/2016 06/30/16 | Sold | -- | -- | -- |
| 05/30/2016 05/30/16 | Pending | -- | -- | -- |
| 05/28/2016 05/28/16 | For Sale | $375,000 | 0.0% | $197 / Sq Ft |
| 05/24/2016 05/24/16 | Pending | -- | -- | -- |
| 05/19/2016 05/19/16 | For Sale | $375,000 | -- | $197 / Sq Ft |
Tax History Compared to Growth
Tax History
| Year | Tax Paid | Tax Assessment Tax Assessment Total Assessment is a certain percentage of the fair market value that is determined by local assessors to be the total taxable value of land and additions on the property. | Land | Improvement |
|---|---|---|---|---|
| 2023 | $7,616 | $517,428 | $0 | $0 |
| 2022 | $9,290 | $470,389 | $0 | $0 |
| 2021 | $9,308 | $427,626 | $100,000 | $340,300 |
| 2020 | $8,494 | $395,998 | $100,000 | $295,998 |
| 2018 | $7,913 | $357,403 | $100,000 | $257,403 |
| 2017 | $8,695 | $389,895 | $52,500 | $337,395 |
| 2016 | $8,018 | $359,534 | $52,500 | $315,047 |
| 2015 | $6,537 | $326,849 | $52,500 | $282,528 |
| 2014 | $6,537 | $297,135 | $0 | $0 |
Agents Affiliated with this Home
-
Jenn Salladay

Seller's Agent in 2024
Jenn Salladay
Kuper Sotheby's Int'l Realty
(512) 818-6146
4 in this area
95 Total Sales
-
Leslie Spencer
L
Buyer's Agent in 2024
Leslie Spencer
Moreland Properties
(512) 964-5708
1 in this area
11 Total Sales
-
Jennifer Rosas

Seller's Agent in 2016
Jennifer Rosas
Compass RE Texas, LLC
(512) 568-0483
1 in this area
70 Total Sales
Map
Source: Unlock MLS (Austin Board of REALTORS®)
MLS Number: 3669625
APN: 465287
- 8909 Lomita Verde Ct
- 5515 Davis Ln Unit 32
- 9012 Meacham Way
- 5929 Mesa Verde Cir
- 8405 Ganttcrest Dr
- 8701 Escarpment Blvd Unit 73
- 9417 Hopeland Dr
- 8901 La Siesta Ct
- 6200 La Naranja Ln
- 4712 Ramies Run
- 4713 Ramies Run
- 4721 Tello Path
- 8610 Axis Dr
- 9600 Prescott Dr
- 6307 Clairmont Dr
- 6305 Carrington Dr
- 8104 Isaac Pryor Dr
- 5302 Austral Loop
- 8013 Doe Meadow Dr
- 4600 Tello Path
